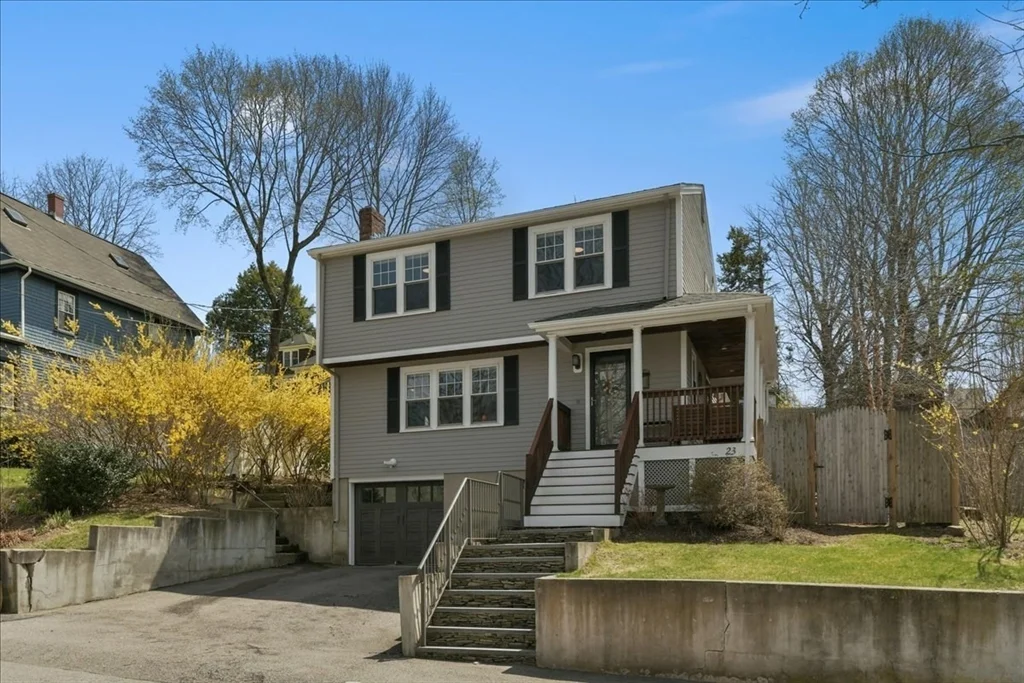
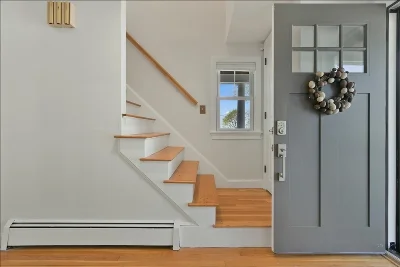
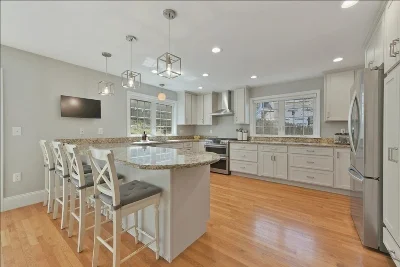
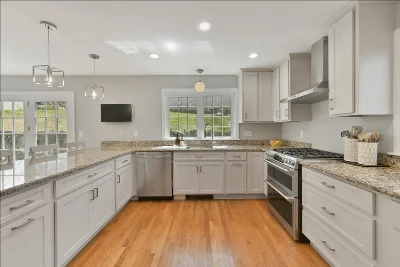
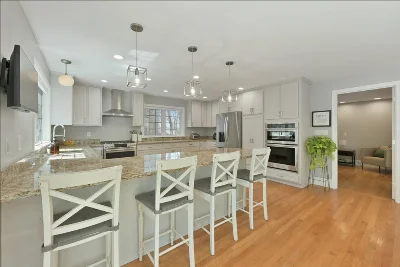
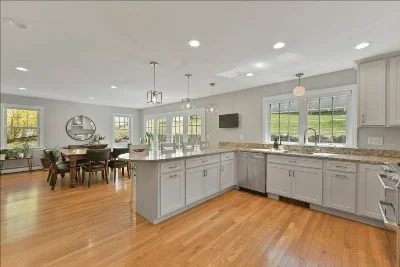
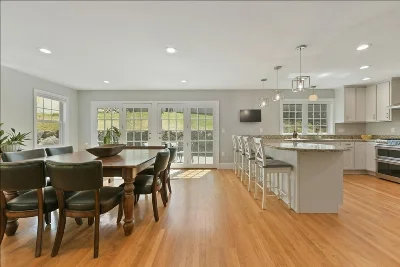
Welcome to Fairmount Hill in Hyde Park, voted top spots to live in Boston 2025! (Globe Magazine) Freshly painted inside and out, this bright and cheerful garrison colonial will "have you at hello". Gorgeous new gray shaker cabinet kitchen with s/s appliances, granite counters and peninsula that seats 4. Flooded with natural light, this space opens in to the dining area and is perfect for entertaining and hosting gatherings. Step into the private back yard oasis with deck and fire-pit. Back inside, french doors lead into a 1st floor office/study with an updated half bath. A lovely den and formal living room with fireplace complete the 1st floor. Beautiful hardwood flooring, recessed lighting and great closet space throughout. Garage under steps into the finished basement plus an additional basement space for expansion. 4 spacious bedrooms up with 2 baths, including a primary suite with vaulted ceilings, full bath with skylight, and walk-in closet. Do you believe in love at 1st sight?
- Number of rooms: 9
- Bedrooms: 4
- Bathrooms: 3
- Full bathrooms: 2
- Half bathrooms: 1
- Dimension: 15 x 30 sqft
- Area: 450 sqft
- Level: First
- Dimension: 12 x 12 sqft
- Area: 144 sqft
- Level: First
- Features: Flooring - Hardwood
- Dimension: 12 x 20 sqft
- Area: 240 sqft
- Level: First
- Features: Flooring - Hardwood
- Dimension: 15 x 15 sqft
- Area: 225 sqft
- Level: Basement
- Features: Flooring - Wall to Wall Carpet
- Finished Area: 250 sqft
- Features: Full, Partially Finished, Walk-Out Access
- Has Fireplace
- Total: 1
- Features: Living Room
- Features: In Basement
- Included: Gas Water Heater, Range, Dishwasher, Disposal, Refrigerator
- Flooring: Tile, Carpet, Hardwood, Flooring - Hardwood
- Dimension: 15 x 20 sqft
- Area: 300 sqft
- Level: Second
- Features: Bathroom - 3/4, Ceiling Fan(s), Walk-In Closet(s), Flooring - Hardwood
- Dimension: 13 x 13 sqft
- Area: 169 sqft
- Level: Second
- Features: Flooring - Hardwood
- Dimension: 11 x 12 sqft
- Area: 132 sqft
- Level: Second
- Features: Flooring - Hardwood
- Dimension: 11 x 11 sqft
- Area: 121 sqft
- Level: Second
- Features: Flooring - Hardwood
- Level: First
- Level: Second
- Level: Second
- Cooling features: None
- Has heating
- Heating features: Baseboard
- Total structure area: 1,897 sqft
- Total living area: 1,897 sqft
- Finished above ground: 1,647 sqft
- Finished below ground: 250 sqft
- Total Parking Spaces: 2
- Parking Features: Attached, Under, Paved Drive, Off Street
- Uncovered Parking: Yes
- Garage Available: Yes
- Garage Spaces: 1
- Features: Deck, Patio