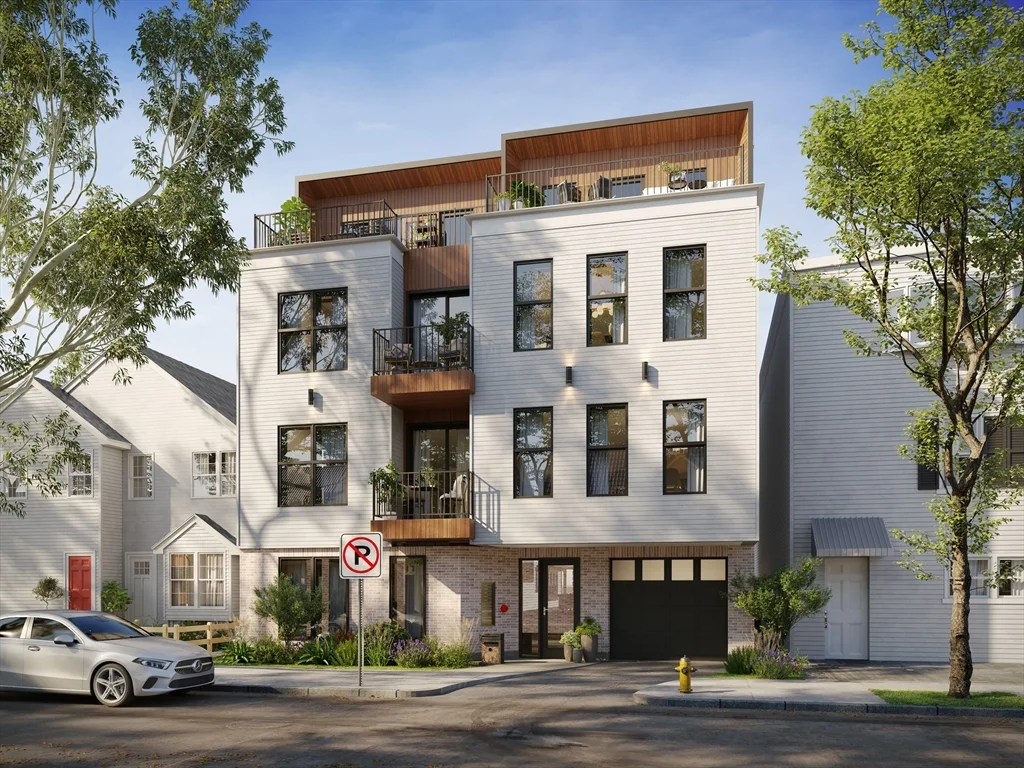
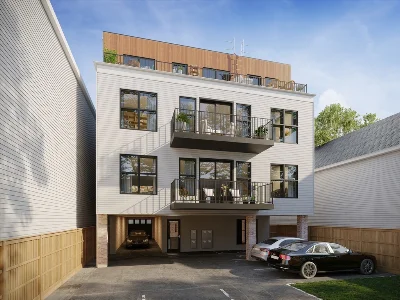
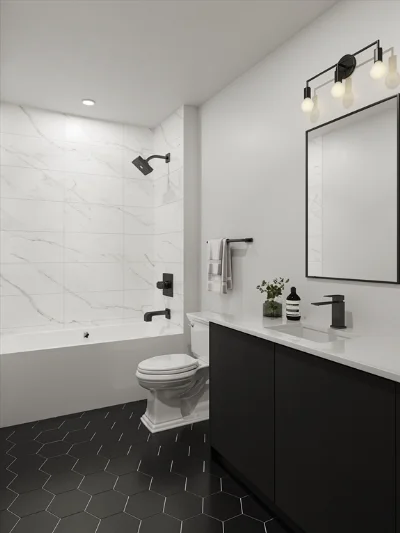
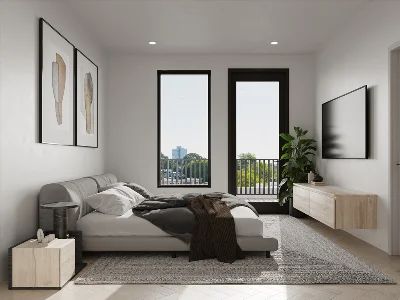
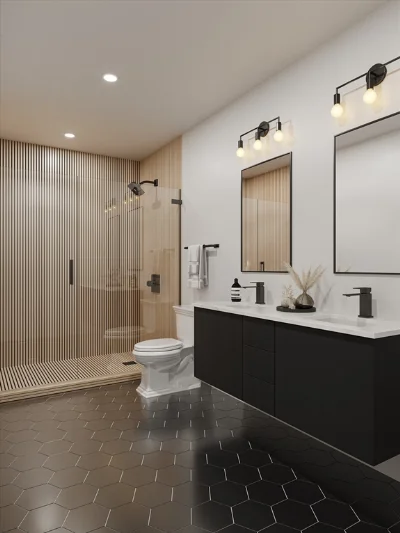
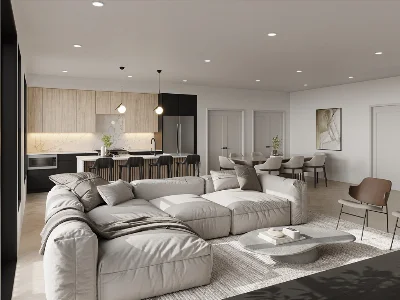
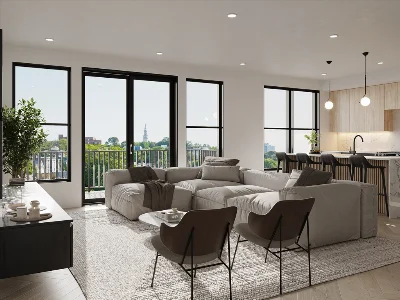
$1,399,000
3
3
2061
230 Everett St # 5, Boston MA 02128 : East Boston's Jeffries Point
Beds
Baths
sqft
Suffolk County
Detached
Condominium
Built in 2024
0.00 acres (0 sq ft) lot
0 Car Garages🚪
$0 2024 Taxes
$499/Monthly HOA
Overview
Immerse yourself in the ultimate Jeffries Point lifestyle in this 3-bedroom, 3-bath penthouse. The meticulously designed kitchen features Calcutta Laza Quartz countertops and backsplash, complimented by modern finishes. The open living and dining spaces are illuminated by recessed LED lighting, creating a warm and inviting atmosphere. The master suite is a luxurious retreat with Kahrs engineered hardwood flooring, a walk-in closet, and an en-suite bath. Two additional bedrooms and two full baths provide ample living space. Outside, enjoy both an expansive deck and a rooftop terrace, perfect for entertaining or unwinding in style. This home offers modern elegance in one of East Boston's most sought-after neighborhoods.
Interior
Room Summary
- Number of rooms: 8
- Bedrooms: 3
- Bathrooms: 3
- Full bathrooms: 3
- Level: Third
- Features: Pantry, Countertops - Upgraded, Kitchen Island, Wet Bar, Open Floorplan, Recessed Lighting, Stainless Steel Appliances, Lighting - Pendant, Flooring - Engineered Hardwood
- Level: Third
- Features: Balcony / Deck, Open Floorplan, Recessed Lighting, Flooring - Engineered Hardwood
Basement
- Features: N
- Features: Fourth Floor, Electric Dryer Hookup
- Included: Range, Dishwasher, Disposal, Microwave, Refrigerator, Freezer, Wine Refrigerator, Range Hood
- Flooring: Engineered Hardwood
- Has cooling
- Cooling features: Central Air
- Has heating
- Heating features: Central, Natural Gas
Master Bedroom
- Level: Fourth Floor
- Features: Bathroom - Full, Bathroom - Double Vanity/Sink, Walk-In Closet(s), Recessed Lighting, Flooring - Engineered Hardwood
- Level: Third
- Features: Closet, Exterior Access, Recessed Lighting, Flooring - Engineered Hardwood
- Level: Fourth Floor
- Features: Closet, Recessed Lighting, Pocket Door, Flooring - Engineered Hardwood
Bathroom 1
- Level: Fourth Floor
- Features: Bathroom - Full, Bathroom - Tiled With Shower Stall, Countertops - Upgraded, Recessed Lighting
- Features: Bathroom - Full, Bathroom - Tiled With Shower Stall, Countertops - Upgraded, Recessed Lighting
- Features: Bathroom - Full, Bathroom - With Tub, Countertops - Upgraded, Recessed Lighting
- Total structure area: 2,061 sqft
- Total living area: 2,061 sqft
Lot and Exterior
Parking
- Total Parking Spaces: 2
- Parking Features: Off Street
Exterior Features
- Features: Balcony