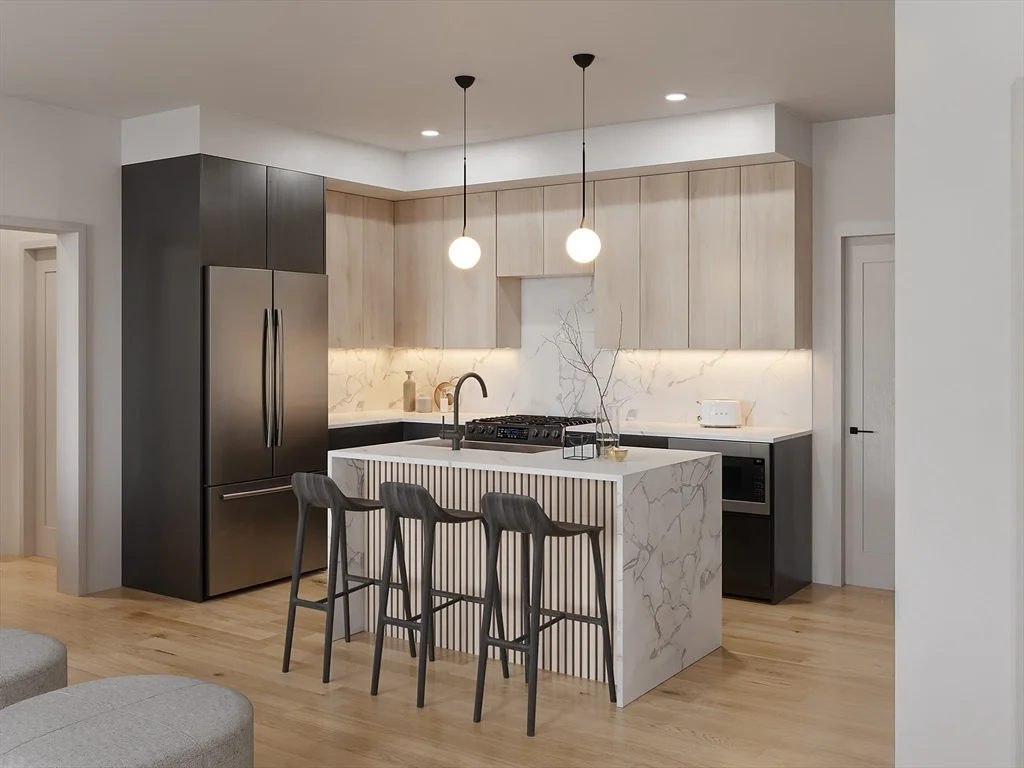
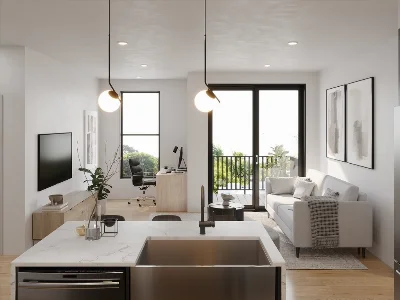
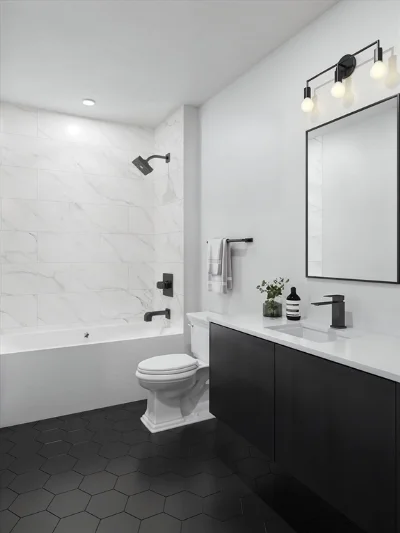
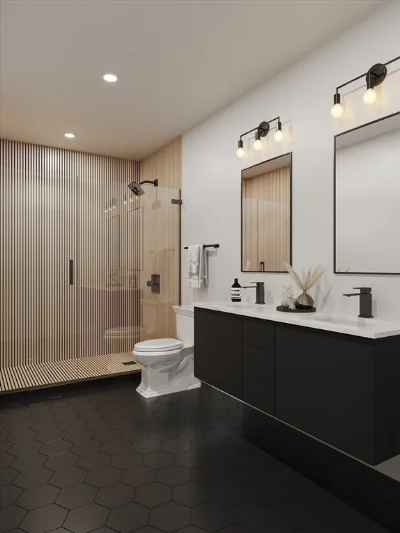
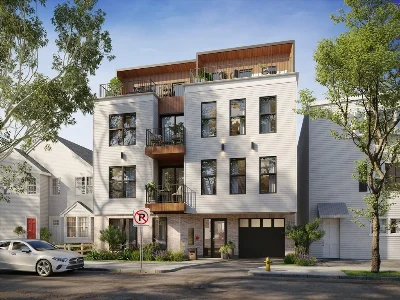
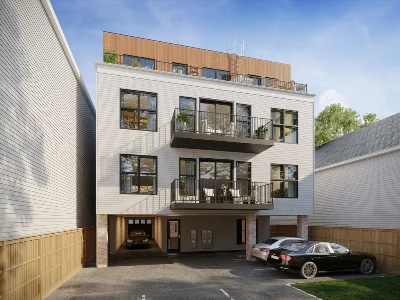
Elevate your lifestyle in this beautifully designed 2-bedroom, 2-bathroom condo located in the heart of Jeffries Point. From the moment you enter, you’re greeted by an open-concept layout that perfectly balances style and comfort. The chef-inspired kitchen showcases stunning Calacatta Laza Quartz countertops and backsplash, accented by chic modern finishes, making it a true centerpiece for entertaining. The light-filled living and dining area, enhanced by recessed LED lighting, flows seamlessly onto a private deck—perfect for enjoying your morning coffee. The primary suite is a serene escape, featuring engineered hardwood floors, a custom walk-in closet, and a luxurious en-suite bath. A second bedroom and full bath offer flexibility and convenience, whether for guests, a home office, or personal space. Situated in one of East Boston’s most sought-after neighborhoods, this condo is the perfect blend of contemporary elegance and urban charm.
- Number of rooms: 5
- Bedrooms: 2
- Bathrooms: 2
- Full bathrooms: 2
- Features: Countertops - Upgraded, Kitchen Island, Cabinets - Upgraded, Open Floorplan, Recessed Lighting, Stainless Steel Appliances, Lighting - Pendant, Flooring - Engineered Hardwood
- Features: Balcony / Deck, Open Floorplan, Recessed Lighting, Flooring - Engineered Hardwood
- Features: N
- Features: In Building, Electric Dryer Hookup
- Included: Range, Dishwasher, Disposal, Microwave, Refrigerator, Freezer, Range Hood
- Flooring: Engineered Hardwood
- Windows: Insulated Windows
- Features: Bathroom - Full, Closet, Double Vanity, Recessed Lighting, Pocket Door, Flooring - Engineered Hardwood
- Features: Closet, Recessed Lighting, Flooring - Engineered Hardwood
- Features: Bathroom - Full, Bathroom - Double Vanity/Sink, Bathroom - Tiled With Shower Stall, Flooring - Stone/Ceramic Tile, Countertops - Upgraded, Recessed Lighting, Lighting - Pendant
- Features: Bathroom - Full, Bathroom - Tiled With Tub, Flooring - Stone/Ceramic Tile, Countertops - Upgraded, Lighting - Pendant
- Has cooling
- Cooling features: Central Air
- Has heating
- Heating features: Central, Natural Gas
- Total structure area: 1,157 sqft
- Total living area: 1,157 sqft
- Finished above ground: 1,157 sqft
- Total Parking Spaces: 1
- Parking Features: Off Street
- Features: Balcony