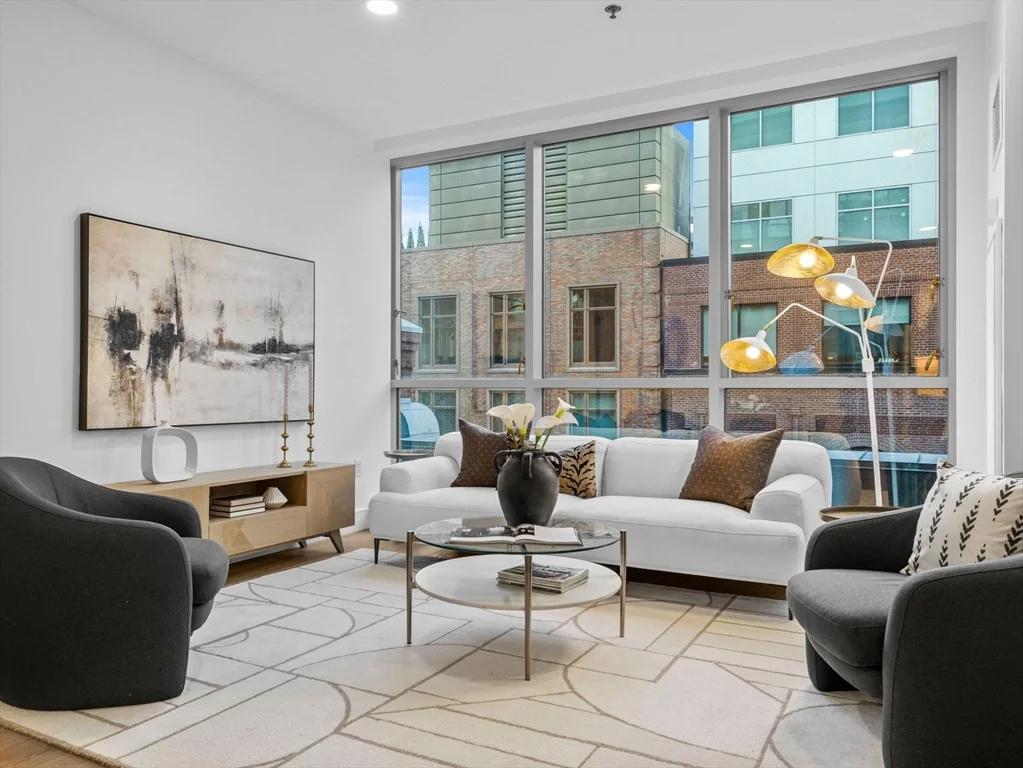
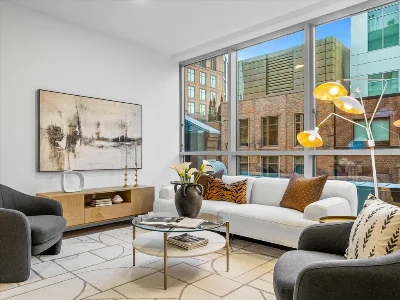
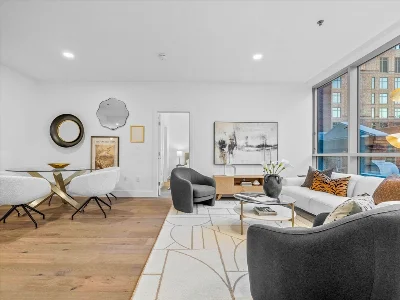
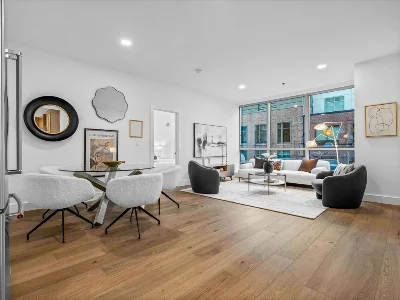
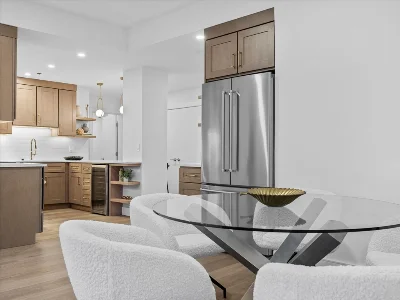
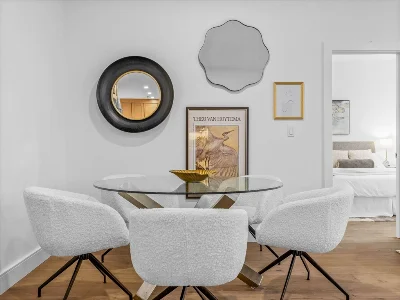
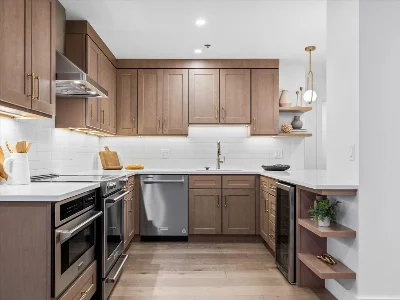
Another stunning renovation awaits you in this turnkey 2-bedroom, 2.5-bath home, ready for you to move right in. If space and style top your list, look no further. The kitchen is a showstopper with truffle cabinetry, quartz countertops, built in shelving, stainless steel appliances, a wine fridge, and a spacious peninsula island- flowing into a living and dining area framed by floor-to-ceiling & casement windows. Both bedrooms offer serene ensuite bathrooms, with the primary featuring a double vanity and an oversized shower, while the second boasts its own walk-in closet. Engineered hardwood floors and recessed lighting throughout, two-zone heating and cooling, in-unit laundry, and a half bath off the kitchen make this home as functional as it is beautiful. Welcome home!
- Number of rooms: 7
- Bedrooms: 2
- Bathrooms: 3
- Full bathrooms: 2
- Half bathrooms: 1
- Dimension: 12 x 13 sqft
- Area: 157 sqft
- Features: Countertops - Upgraded, Kitchen Island, Breakfast Bar / Nook, Cabinets - Upgraded, Recessed Lighting, Stainless Steel Appliances, Lighting - Pendant, Lighting - Overhead, Flooring - Engineered Hardwood
- Dimension: 11 x 12 sqft
- Area: 124 sqft
- Dimension: 13 x 15 sqft
- Area: 187 sqft
- Features: Cable Hookup, High Speed Internet Hookup, Open Floorplan, Recessed Lighting, Lighting - Overhead, Flooring - Engineered Hardwood
- Features: N
- Features: In Unit, Electric Dryer Hookup
- Included: Range, Dishwasher, Microwave, Refrigerator, Freezer, Washer, Dryer, Range Hood
- Flooring: Tile, Engineered Hardwood, Flooring - Engineered Hardwood
- Dimension: 17 x 14 sqft
- Area: 241 sqft
- Features: Closet, Recessed Lighting, Remodeled, Lighting - Overhead, Flooring - Engineered Hardwood
- Dimension: 12 x 11 sqft
- Area: 134 sqft
- Features: Walk-In Closet(s), Closet, Cable Hookup, Recessed Lighting, Remodeled, Lighting - Overhead
- Features: Yes
- Dimension: 7 x 11 sqft
- Area: 74 sqft
- Features: Bathroom - Full, Bathroom - Tiled With Shower Stall, Flooring - Stone/Ceramic Tile, Recessed Lighting, Remodeled, Washer Hookup, Lighting - Sconce, Lighting - Overhead
- Dimension: 9 x 6 sqft
- Area: 51 sqft
- Features: Bathroom - Full, Bathroom - Tiled With Shower Stall, Flooring - Stone/Ceramic Tile, Recessed Lighting, Remodeled, Lighting - Sconce, Lighting - Overhead
- Features: Bathroom - Half, Dryer Hookup - Electric, Lighting - Overhead, Flooring - Engineered Hardwood
- Has cooling
- Cooling features: Central Air
- Has heating
- Heating features: Forced Air
- Total structure area: 1,298 sqft
- Total living area: 1,298 sqft
- Finished above ground: 1,298 sqft
- Features: City View(s)