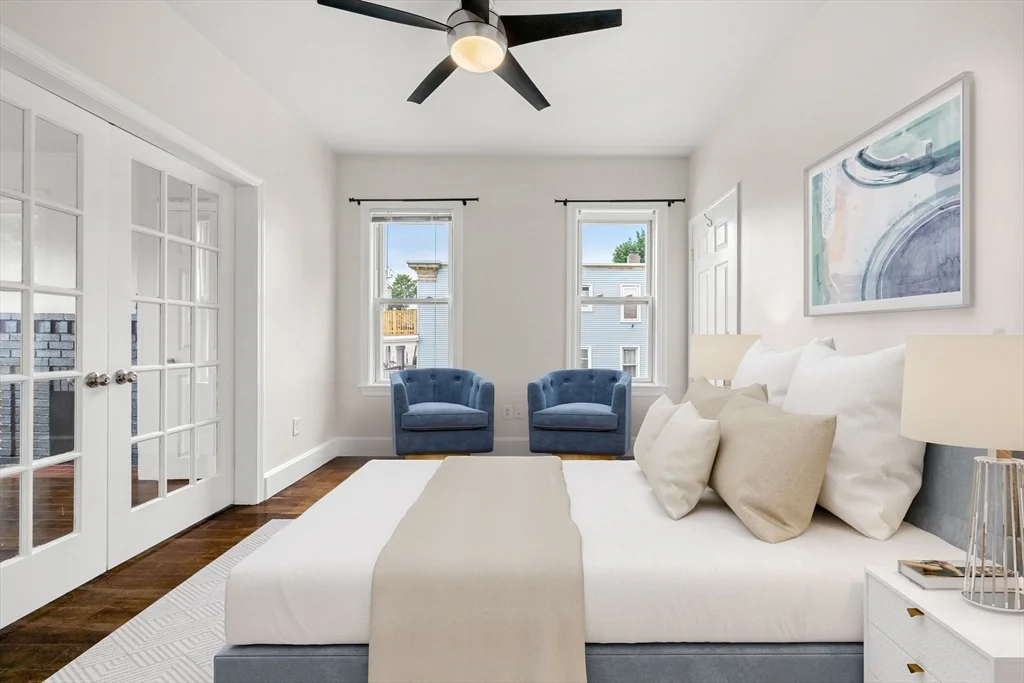
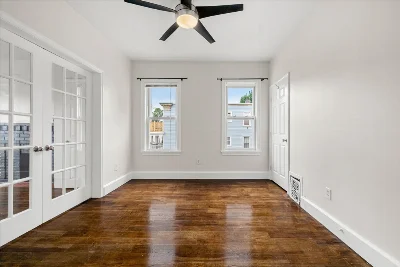
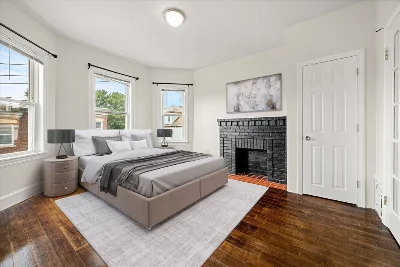
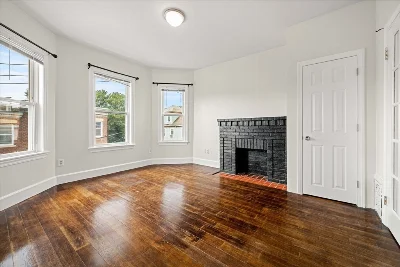
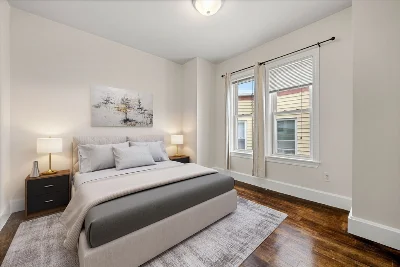
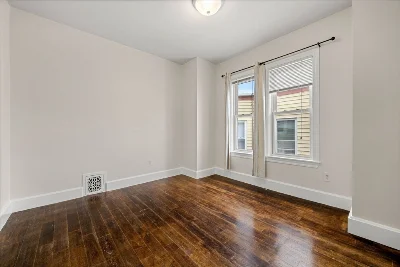
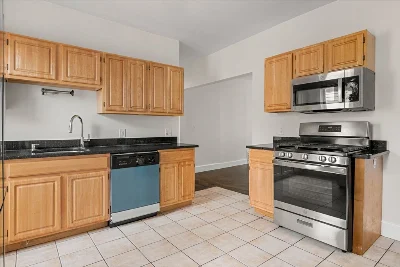
THIS IS A MUST SEE -- A spacious 3 bedroom unit, freshly renovated and conveniently positioned on the boarder of historic Roxbury and Dorchester. Upon entry, you'll be wowed by the high ceilings and natural hardwood floors. As you continue into the property, large bedrooms flank the hallway, each room dawning young vinyl windows that beckon natural light, and highlight the spaciousness that is literally "fit for a king" (bed). The kitchen features stainless steel appliances, including dishwasher and above-stove microwave, as well as granite counters and tile flooring. Abutting the kitchen, is the unit's laundry room. Along with the stunning, recently renovated bathroom, this unit has all the touches of a place you'll want to call "home". Complimenting the unit, is a front deck and a rear porch, offering a tranquil experience to partner with the convenience of city living -- positioned just steps from public transit, local restaurants and shops, and just minutes from highway access.
- Number of rooms: 5
- Bedrooms: 3
- Bathrooms: 1
- Full bathrooms: 1
- Dimension: 11 x 13 sqft
- Area: 143 sqft
- Level: Main
- Features: Ceiling Fan(s), Closet/Cabinets - Custom Built, Flooring - Hardwood, Flooring - Stone/Ceramic Tile, Window(s) - Picture, Pantry, Countertops - Stone/Granite/Solid, Recessed Lighting, Remodeled, Stainless Steel Appliances, Gas Stove
- Dimension: 14 x 15 sqft
- Area: 210 sqft
- Level: Main
- Features: Flooring - Hardwood, Flooring - Wood, Window(s) - Picture, Open Floorplan, Remodeled, Lighting - Pendant, Lighting - Overhead
- Features: Y
- Has Fireplace
- Total: 1
- Features: Electric Dryer Hookup, Washer Hookup
- Included: Range, Dishwasher, Microwave, Refrigerator, Washer, Dryer
- Flooring: Wood, Hardwood
- Dimension: 11 x 12 sqft
- Area: 132 sqft
- Level: Main
- Features: Ceiling Fan(s), Closet, Flooring - Hardwood, Flooring - Wood, Window(s) - Picture, Remodeled, Lighting - Overhead
- Dimension: 14 x 12 sqft
- Area: 168 sqft
- Level: Main
- Features: Ceiling Fan(s), Closet, Flooring - Hardwood, Flooring - Wood, Window(s) - Picture, Remodeled, Lighting - Overhead
- Dimension: 12 x 12 sqft
- Area: 144 sqft
- Level: Main
- Features: Closet, Flooring - Hardwood, Flooring - Wood, Window(s) - Picture, Remodeled, Lighting - Overhead
- Features: Yes
- Dimension: 6 x 9 sqft
- Area: 54 sqft
- Level: Main
- Features: Bathroom - Full, Bathroom - Tiled With Tub & Shower, Closet - Linen, Flooring - Stone/Ceramic Tile, Window(s) - Picture, Countertops - Stone/Granite/Solid, Countertops - Upgraded, Enclosed Shower - Fiberglass, Cabinets - Upgraded, Remodeled, Lighting - Sconce
- Has cooling
- Cooling features: Window Unit(s)
- Has heating
- Heating features: Central, Forced Air, Natural Gas
- Total structure area: 1,250 sqft
- Total living area: 1,250 sqft
- Finished above ground: 1,250 sqft
- Features: Porch, Deck, Deck - Vinyl