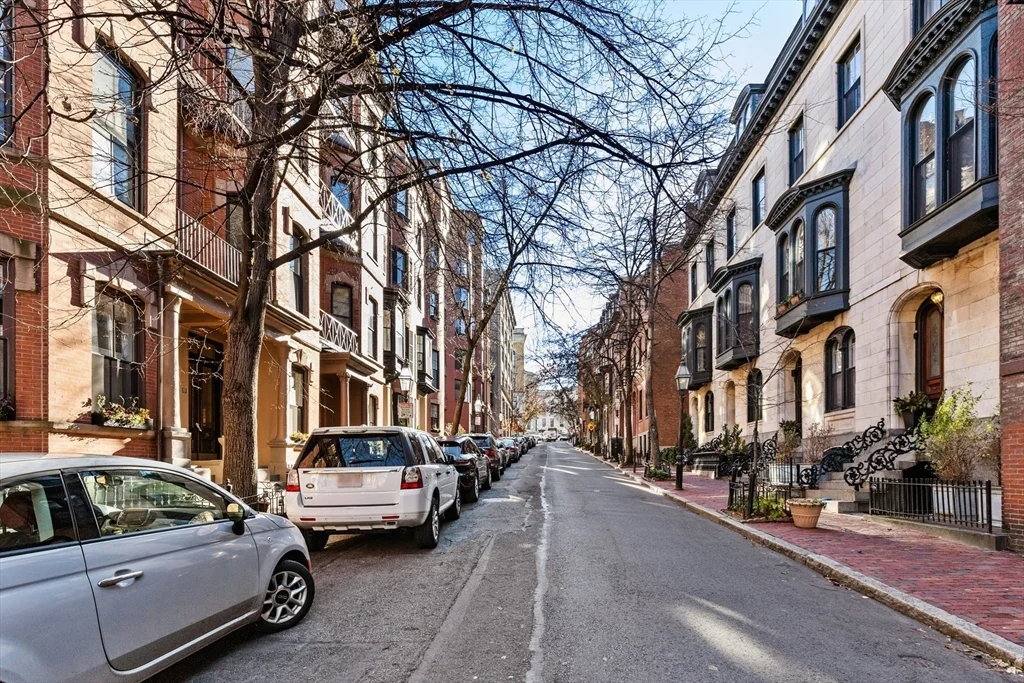
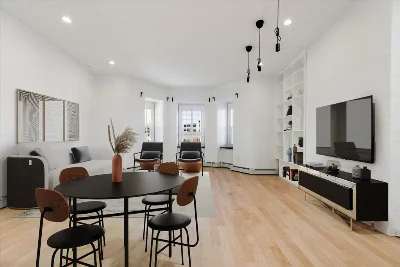
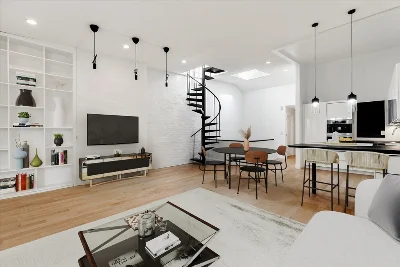
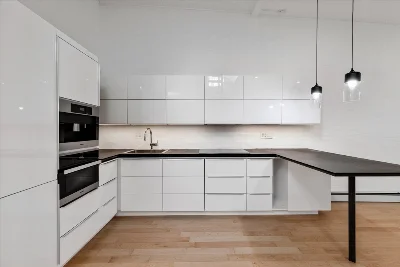
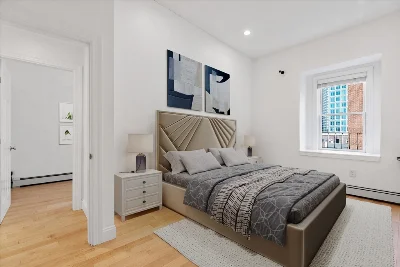
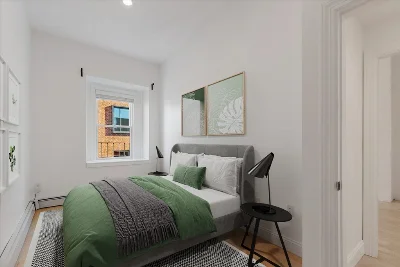
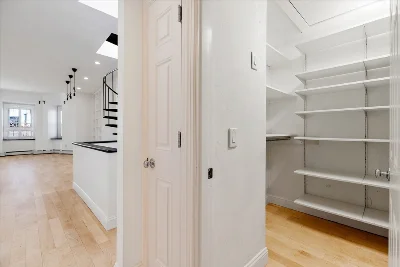
Discover the perfect blend of historic Beacon Hill charm & modern luxury in this beautiful 2-bedroom penthouse condo. Abundance of natural light, newly refinished hardwood floors & high ceilings add spaciousness to the area. Living & dining areas are perfect for relaxation or entertaining. Kitchen features modern Miele appliances, including built-in coffee maker, ample cabinetry, & breakfast bar for casual dining. Bedrooms w/ closets ensure comfort & privacy. For added convenience, there is in-unit laundry. A standout feature is large pantry w/ pull-down stairs, leading to additional storage space. The skylight enhances the bright & airy feel, while the private roof deck w/ exclusive access, provides breathtaking city views and is ideal for al fresco dining. This residence embodies the quintessential Beacon Hill lifestyle, situated moments away from shops, cafes, Charles Street, Boston Common, Whole Foods & more. Enjoy easy access to public transportation and major routes 28, 90, & 93
- Number of rooms: 4
- Bedrooms: 2
- Bathrooms: 1
- Full bathrooms: 1
- Dimension: 13 x 8 sqft
- Area: 104 sqft
- Features: Flooring - Hardwood, Dining Area, Open Floorplan, Lighting - Pendant
- Dimension: 23 x 19 sqft
- Area: 437 sqft
- Features: Skylight, Closet/Cabinets - Custom Built, Flooring - Hardwood, Open Floorplan, Recessed Lighting, Lighting - Pendant
- Dimension: 23 x 19 sqft
- Area: 437 sqft
- Features: Skylight, Closet/Cabinets - Custom Built, Flooring - Hardwood, Open Floorplan, Recessed Lighting, Lighting - Pendant
- Features: N
- Features: Bathroom - Full, Flooring - Stone/Ceramic Tile, In Unit, Electric Dryer Hookup, Washer Hookup
- Included: Oven, Dishwasher, Range, Refrigerator, Washer, Dryer
- Dimension: 16 x 11 sqft
- Area: 176 sqft
- Features: Closet, Flooring - Hardwood, Recessed Lighting
- Dimension: 16 x 8 sqft
- Area: 128 sqft
- Features: Closet, Flooring - Hardwood, Recessed Lighting
- Features: No
- Dimension: 8 x 8 sqft
- Area: 64 sqft
- Features: Bathroom - Full, Bathroom - Double Vanity/Sink, Bathroom - Tiled With Shower Stall, Flooring - Stone/Ceramic Tile, Dryer Hookup - Electric, Recessed Lighting, Washer Hookup
- Flooring: Wood, Tile, Flooring - Hardwood
- Windows: Insulated Windows
- Cooling features: None
- Has heating
- Heating features: Baseboard
- Total structure area: 1,032 sqft
- Total living area: 1,032 sqft
- Finished above ground: 1,032 sqft
- Parking Features: On Street
- Uncovered Parking: Yes
- Features: Deck - Roof, Deck - Roof + Access Rights