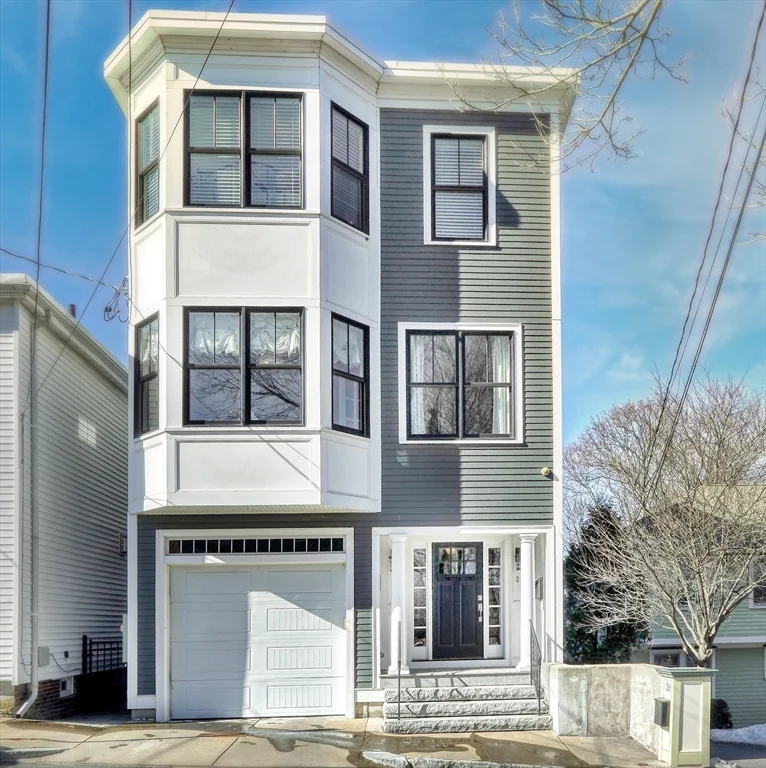
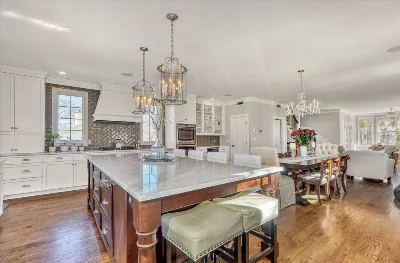
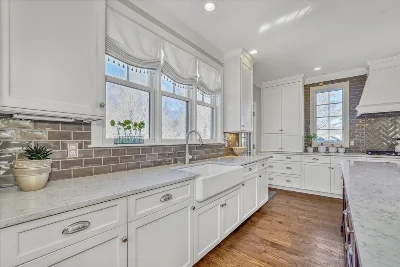
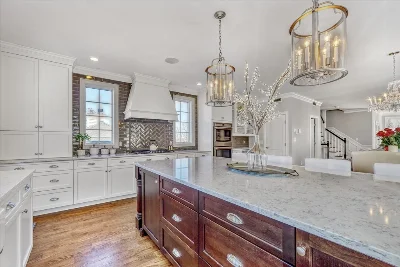
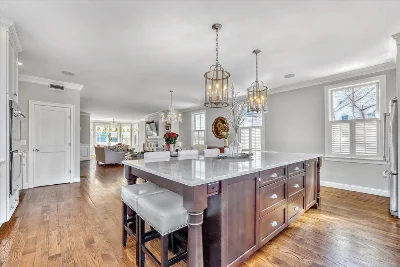
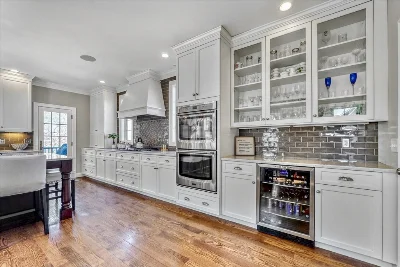
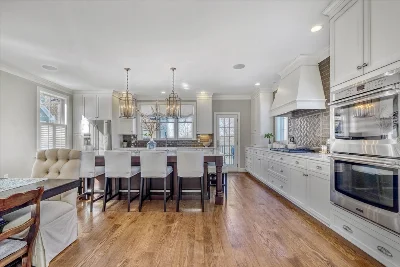
Custom Built in 2016 this pristine 9 Room, 3 Bedroom, 3.5 Bath Single Family Home with garage and a roof deck with panoramic views offers all of the amenities of a suburban-style home with the added conveniences of urban living. Enjoy a phenomenal Great room on the main living level with an expansive kitchen offering custom cabinetry, a spacious island, stainless steel appliances, quartz countertops, direct access to the fenced-in yard, a dining area, and a living area with a gas fireplace surrounded by built-in cabinetry, half bath, and an office. Three spacious bedrooms and two full bathrooms including the primary bedroom with en suite bathroom and walk-in closet above. On the garage level, there is also a living area with French Doors that lead out to the yard and a full bathroom. Other amenities include but are not limited to: Central A/C, hardwood flooring, basement, and a brand-new 2-zone heating system.
- Number of rooms: 9
- Bedrooms: 3
- Bathrooms: 4
- Full bathrooms: 3
- Half bathrooms: 1
- Level: Second
- Features: Flooring - Hardwood
- Level: Main,Second
- Features: Closet/Cabinets - Custom Built, Flooring - Hardwood, Window(s) - Picture, Dining Area, Balcony / Deck, Countertops - Stone/Granite/Solid, Kitchen Island, Exterior Access, Open Floorplan, Stainless Steel Appliances, Lighting - Overhead, Decorative Molding
- Level: Main,Second
- Features: Flooring - Hardwood, Open Floorplan
- Level: First
- Features: Flooring - Hardwood, French Doors, Exterior Access
- Level: Main,Second
- Features: Closet/Cabinets - Custom Built, Flooring - Hardwood, Window(s) - Picture, Open Floorplan
- Features: Partial
- Has Fireplace
- Total: 1
- Features: Family Room
- Features: Third Floor, Gas Dryer Hookup
- Included: Gas Water Heater, Range, Dishwasher, Disposal, Trash Compactor, Refrigerator, Washer, Dryer
- Level: Third
- Features: Bathroom - Double Vanity/Sink, Walk-In Closet(s), Flooring - Hardwood, Window(s) - Picture
- Level: Third
- Features: Closet, Flooring - Hardwood
- Level: Third
- Features: Closet, Flooring - Hardwood
- Features: Yes
- Level: First
- Features: Bathroom - Tiled With Shower Stall
- Level: Second
- Features: Bathroom - Half
- Level: Third
- Features: Bathroom - Full, Bathroom - Tiled With Shower Stall
- Flooring: Wood, Tile, Flooring - Hardwood
- Windows: Insulated Windows
- Has cooling
- Cooling features: Central Air
- Has heating
- Heating features: Forced Air, Natural Gas
- Total structure area: 3,178 sqft
- Total living area: 3,178 sqft
- Finished above ground: 3,178 sqft
- Parking Features: Attached, Under, Garage Door Opener, Off Street, Tandem
- Garage Available: Yes
- Garage Spaces: 2
- Features: Deck, Deck - Roof, Fenced Yard