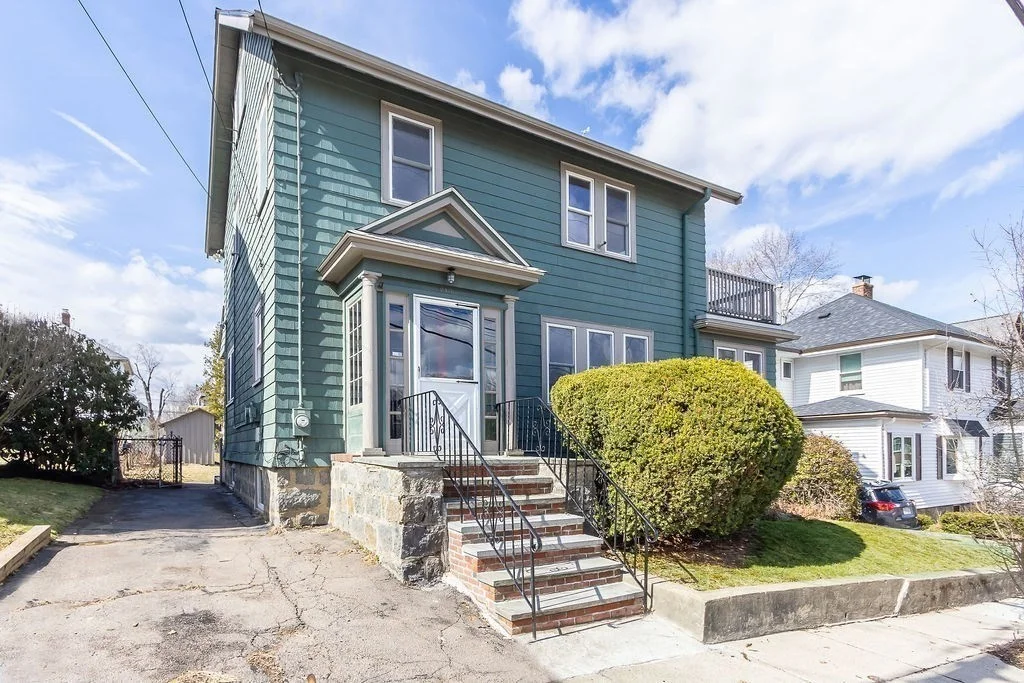
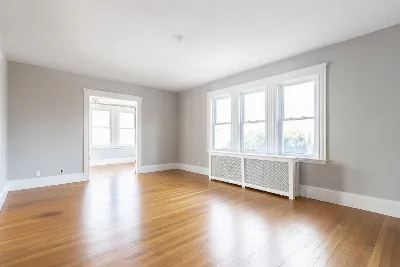
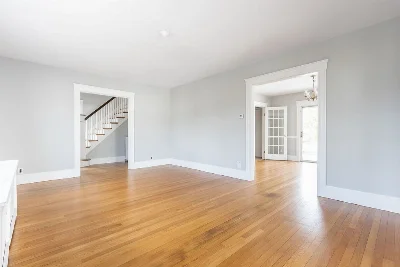
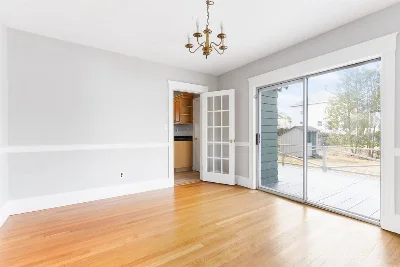
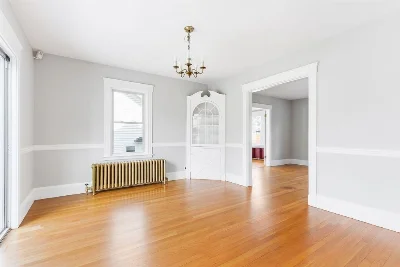
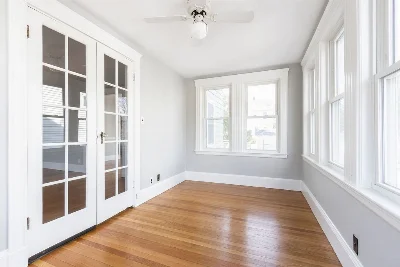
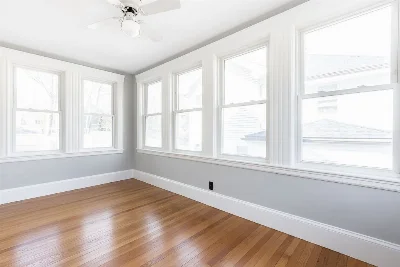
This classic 3 bedroom 2 bathroom West Roxbury colonial features an office and an additional bonus room. On the first floor, a large living room opens to an office with wall to wall windows, and a formal dining room. The dining room overlooks the fenced flat back yard via sliders, which open to a large deck. The kitchen has new stainless steel appliances, and dark granite countertops. Upstairs, the second floor features high ceilings and has 3 bedrooms and a full bath. The primary opens to a private roof deck. The 3rd bedroom leads to a stunning open attic with knotted pine floors. This home also has solar panels for significant energy savings in addition to gas heat. Moments to VFW Parkway and Centre Street, featuring a variety of local restaurants and businesses, Roche Brothers, the Commuter Rail, local parks, and JP Licks!
- Number of rooms: 10
- Bedrooms: 3
- Bathrooms: 2
- Full bathrooms: 2
- Level: First
- Level: First
- Level: First
- Level: First
- Features: In Basement, Gas Dryer Hookup, Electric Dryer Hookup
- Included: Gas Water Heater, Range, Dishwasher, Disposal, Refrigerator, Freezer, Washer, Dryer
- Flooring: Vinyl, Hardwood
- Doors: French Doors
- Level: Second
- Level: Second
- Level: Second
- Level: Second
- Level: First
- Cooling features: None
- Has heating
- Heating features: Hot Water
- Total structure area: 1,989 sqft
- Total living area: 1,989 sqft
- Finished above ground: 1,989 sqft
- Total Parking Spaces: 2
- Parking Features: Paved
- Uncovered Parking: Yes
- Features: Deck, Deck - Roof, Deck - Wood, Deck - Composite