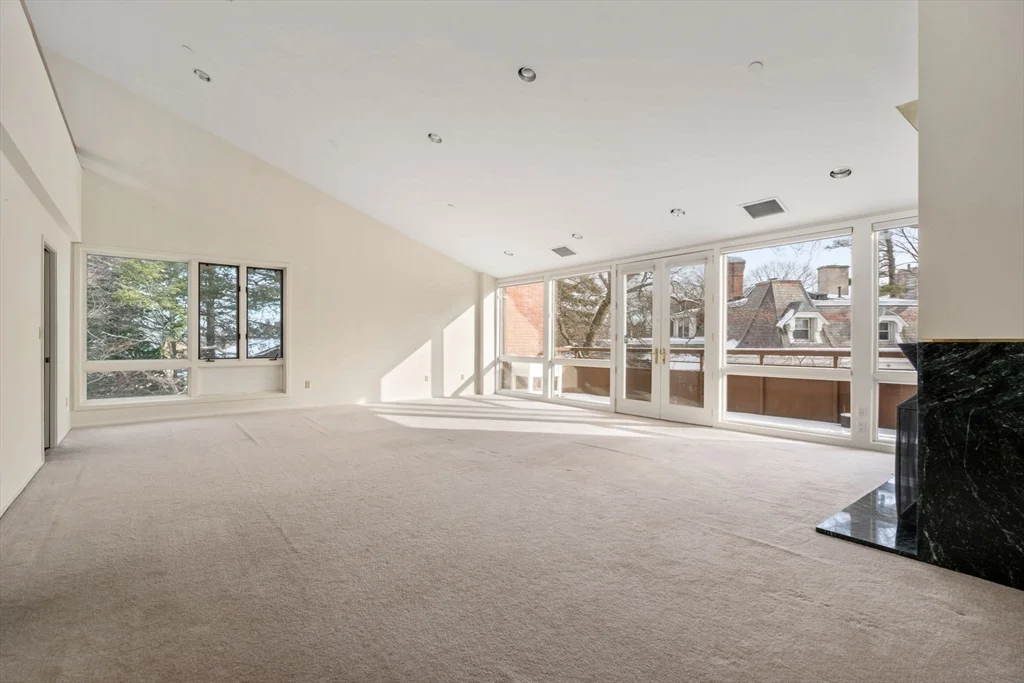
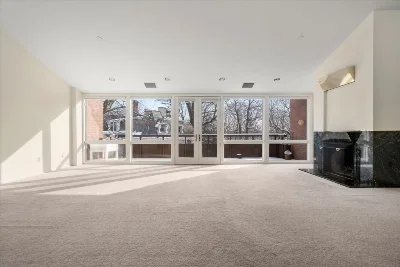
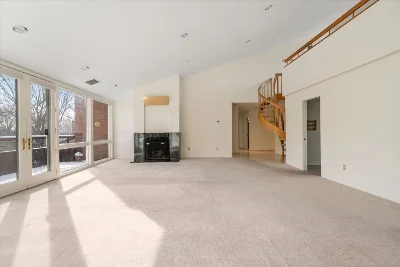
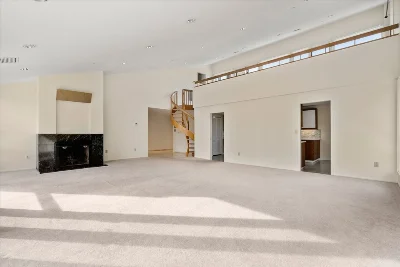
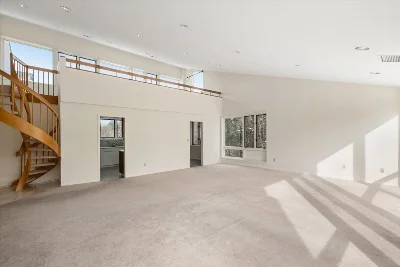
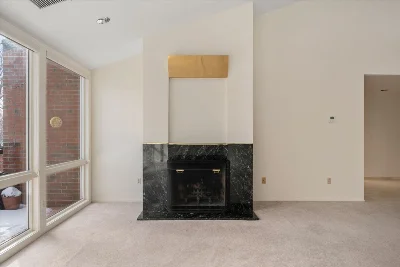
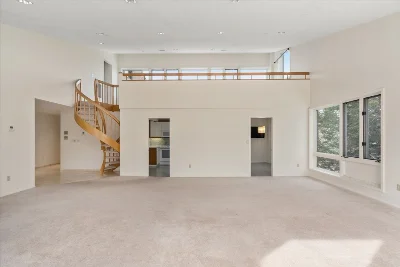
Serene penthouse in enchanting Cabot Estate. End unit with soaring ceilings, natural light streaming in all day. This residence features two bedrooms plus a versatile loft, ideal for a spacious office, art studio or lounge. Eat-in-kitchen with breakfast area overlooking woods, fireplace in living room. Located in a luxurious elevator building, two easy to access parking spaces outside the door. 2021 HVAC, 2023 HWH. With 23 acres of beautifully landscaped grounds, Cabot Estate is a gated community providing a peaceful escape. An outdoor pool, tennis courts, exercise room and library / event space are all on the property, along with on-site management and 24/7 security. Enjoy the proximity to the Jamaica Pond, perfect for walks and outdoor enjoyment. Minutes away from the MFA, LMA, and downtown Boston. Priced below assessed value. Discover a balance of tranquility and Boston convenience in this exceptional penthouse unit. Your pet will love it
- Number of rooms: 6
- Bedrooms: 2
- Bathrooms: 3
- Full bathrooms: 3
- Dimension: 8 x 11 sqft
- Area: 88 sqft
- Level: Second
- Features: Closet - Cedar, Closet, Closet/Cabinets - Custom Built
- Dimension: 10 x 21 sqft
- Area: 210 sqft
- Level: Main,First
- Features: Dining Area, Pantry, Dryer Hookup - Electric
- Level: Main,First
- Features: Cathedral Ceiling(s), Deck - Exterior, Exterior Access, Open Floorplan
- Dimension: 21 x 26 sqft
- Area: 546 sqft
- Level: Main,First
- Features: Cathedral Ceiling(s), Deck - Exterior, Exterior Access, Open Floorplan
- Dimension: 11 x 26 sqft
- Area: 286 sqft
- Level: First
- Features: Cathedral Ceiling(s)
- Features: N
- Has Fireplace
- Total: 1
- Features: Living Room
- Features: In Unit
- Included: Range, Oven, Dishwasher, Disposal, Refrigerator, Washer, Dryer
- Dimension: 13 x 18 sqft
- Area: 234 sqft
- Level: Main,First
- Features: Bathroom - Full, Walk-In Closet(s), Closet
- Dimension: 13 x 18 sqft
- Area: 234 sqft
- Level: First
- Features: Closet
- Features: Yes
- Level: First
- Features: Bathroom - Full
- Level: First
- Features: Bathroom - Full
- Level: Second
- Features: Bathroom - Full, Jacuzzi / Whirlpool Soaking Tub
- Flooring: Tile, Carpet, Marble
- Has cooling
- Cooling features: Central Air, Heat Pump
- Has heating
- Heating features: Central, Forced Air, Heat Pump, Electric
- Total structure area: 2,459 sqft
- Total living area: 2,459 sqft
- Finished above ground: 2,459 sqft
- Total Parking Spaces: 2
- Parking Features: Off Street, Guest, Paved
- Uncovered Parking: Yes
- Features: Porch