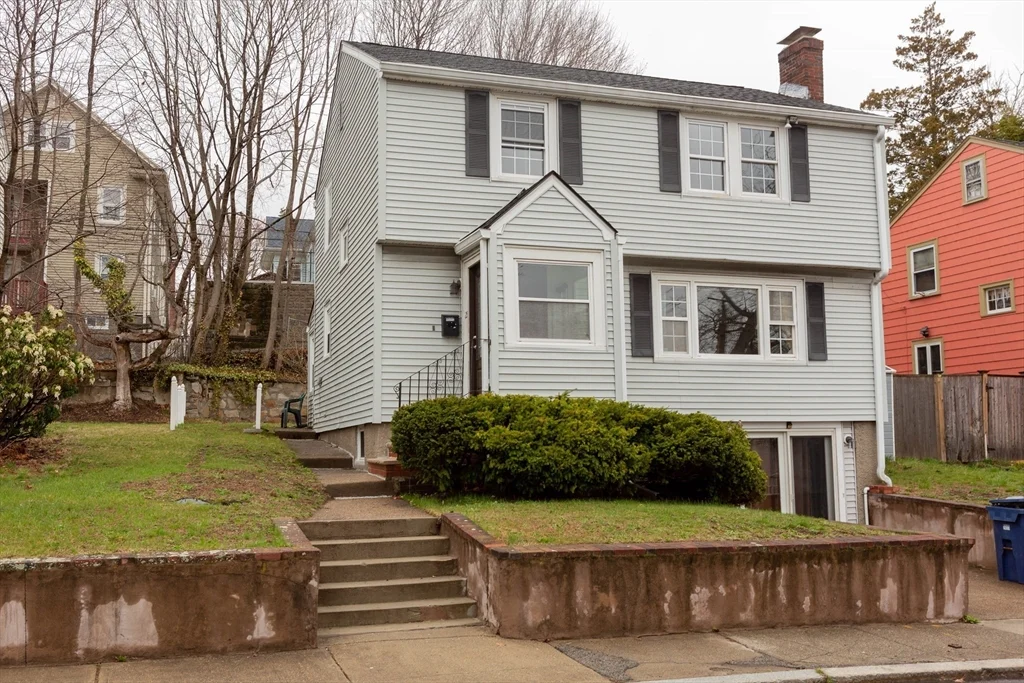
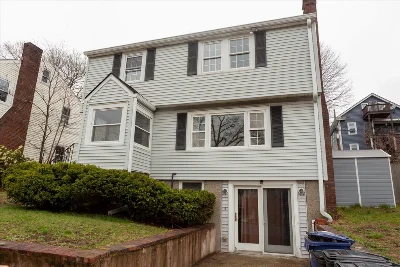
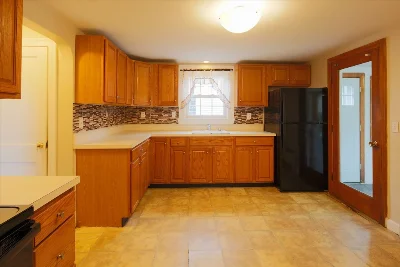
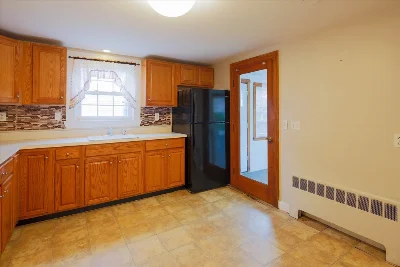
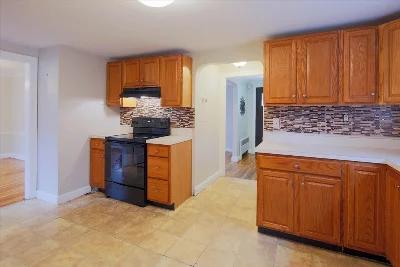
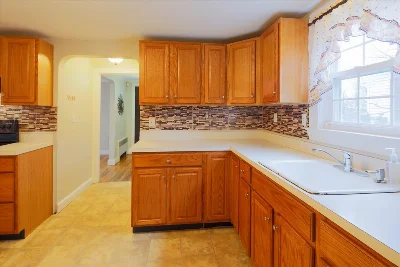
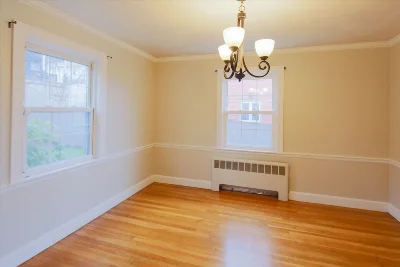
Charming 3 bed - 2.5 bath classic Colonial home, designed for intergenerational living with bonus in-law suite featuring kitchenette, open floor plan & walkout access on lower level. Nestled on desirable one-way Driscoll Drive in one of Dorchester's most coveted neighborhoods. 1st floor offers large bright living room with fireplace, formal dining room with pendant light, & eat-in kitchen with oak cabinets & direct access to sunporch & private yard, perfect for family gatherings & BBQs. Hardwood floors throughout the home. Freshly painted 2nd floor has three generous bedrooms & classic tiled bath with tub. Recent updates include the roof, gutters, vinyl windows, Navien boiler/tankless H2O, plumbing, electric & repointed retaining wall in landscaped rear yard plus storage shed! Near Lower Mills restaurants & amenities, Ashmont train station & routes 93/95. Commuter's dream location. Schedule your showing today!
- Number of rooms: 7
- Bedrooms: 3
- Bathrooms: 3
- Full bathrooms: 2
- Half bathrooms: 1
- Dimension: 12 x 16 sqft
- Area: 184 sqft
- Level: Main,First
- Features: Bathroom - Half, Flooring - Vinyl, Dining Area, Exterior Access, Recessed Lighting, Lighting - Overhead
- Dimension: 12 x 13 sqft
- Area: 150 sqft
- Level: Main,First
- Features: Flooring - Hardwood, Chair Rail, Lighting - Pendant
- Dimension: 12 x 18 sqft
- Area: 208 sqft
- Level: Main,First
- Features: Flooring - Hardwood, Lighting - Overhead
- Finished Area: 320 sqft
- Features: Full, Finished, Walk-Out Access
- Has Fireplace
- Total: 1
- Features: Living Room
- Features: Dryer Hookup - Electric, Washer Hookup, Electric Dryer Hookup, First Floor
- Included: Gas Water Heater, Tankless Water Heater, Range, Refrigerator, Washer, Dryer, Range Hood
- Flooring: Vinyl, Laminate, Hardwood
- Windows: Insulated Windows, Screens
- Dimension: 13 x 16 sqft
- Area: 202 sqft
- Level: Second
- Features: Closet, Flooring - Hardwood, Lighting - Overhead
- Dimension: 12 x 13 sqft
- Area: 150 sqft
- Level: Second
- Features: Closet, Flooring - Hardwood, Lighting - Overhead
- Dimension: 12 x 11 sqft
- Area: 130 sqft
- Level: Second
- Features: Closet, Flooring - Hardwood, Lighting - Overhead
- Features: Yes
- Dimension: 4 x 4 sqft
- Area: 17 sqft
- Level: First
- Features: Bathroom - Half, Flooring - Vinyl, Lighting - Overhead
- Dimension: 6 x 9 sqft
- Area: 48 sqft
- Level: Basement
- Features: Bathroom - Full, Bathroom - Tiled With Shower Stall, Closet - Linen, Flooring - Stone/Ceramic Tile, Recessed Lighting, Lighting - Sconce
- Dimension: 5 x 8 sqft
- Area: 37 sqft
- Level: Second
- Features: Bathroom - Full, Bathroom - Tiled With Tub & Shower, Closet - Linen, Flooring - Stone/Ceramic Tile, Lighting - Overhead
- Cooling features: None
- Has heating
- Heating features: Baseboard, Natural Gas, Electric
- Total structure area: 2,170 sqft
- Total living area: 2,170 sqft
- Finished above ground: 1,850 sqft
- Finished below ground: 320 sqft
- Total Parking Spaces: 1
- Parking Features: Paved Drive, Off Street, On Street, Paved
- Uncovered Parking: Yes
- Features: Porch - Enclosed, Rain Gutters, Storage, Screens, Stone Wall