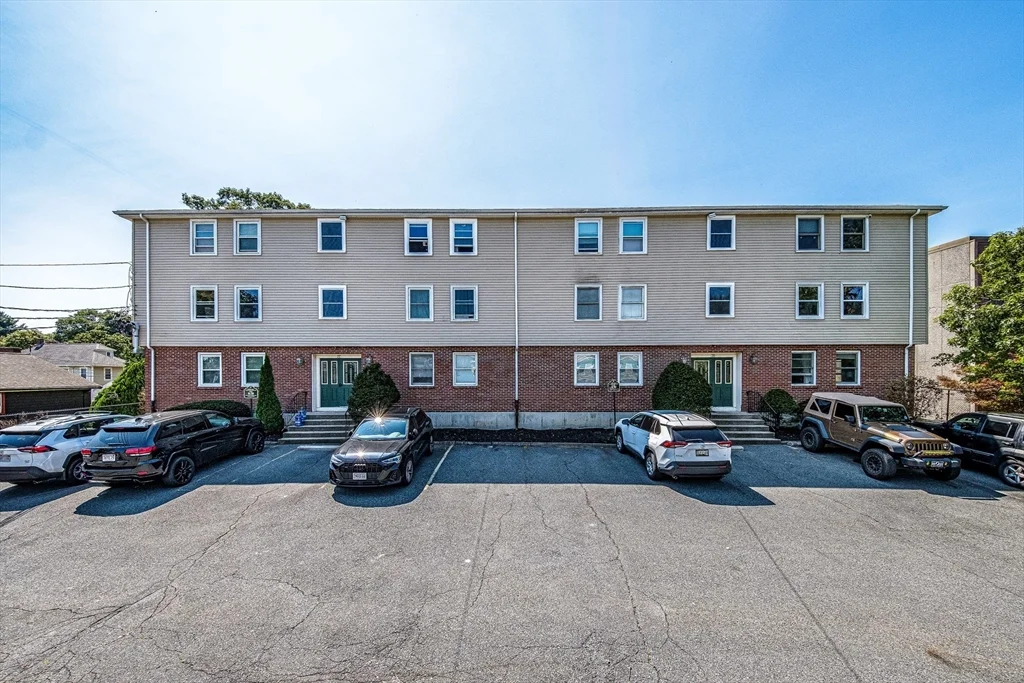
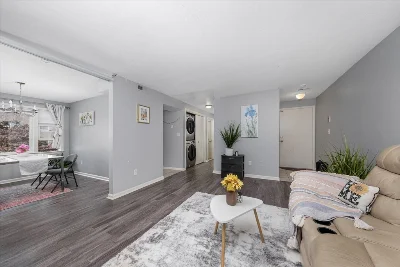
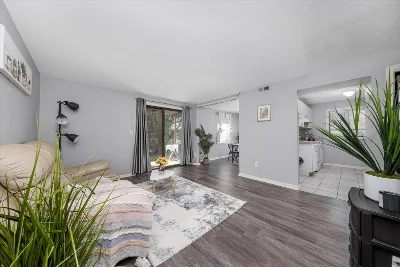
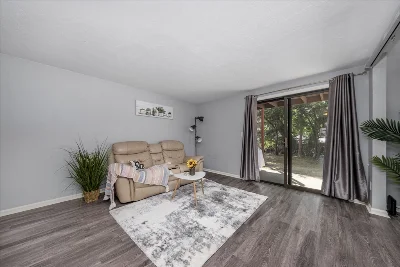
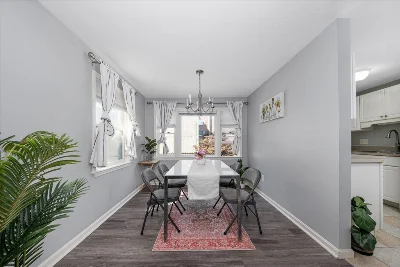
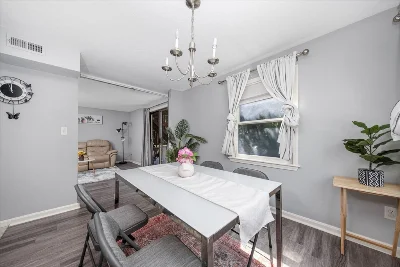
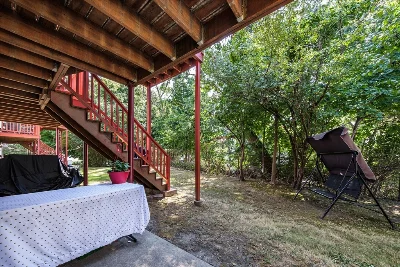
Open House available at 11-12:30pm this Saturday & Sunday! Introducing this cozy 2-bedroom, 1.5-bath condo featuring a bright, open layout with hardwood floors and abundant natural light. The kitchen offers solid countertops and a functional design. Both bedrooms are generously sized, featuring ample closet space. In-unit washer and dryer add convenience, and the unit includes a dedicated parking spot in front of the building. Enjoy outdoor space with a fenced yard and small patio. Conveniently located near the bus stop at Rockland St and Walnut Ave, this home offers easy access to public transit. It’s also in close proximity to Boston Latin Academy, along with nearby parks, restaurants, and schools. With just a 5-minute drive to Jackson Square T Station on the Orange Line, the property provides quick access to the city and surrounding areas.
- Number of rooms: 5
- Bedrooms: 2
- Bathrooms: 2
- Full bathrooms: 1
- Half bathrooms: 1
- Level: Main,First
- Features: Flooring - Stone/Ceramic Tile, Window(s) - Bay/Bow/Box, Countertops - Stone/Granite/Solid
- Level: First
- Features: Flooring - Hardwood, Window(s) - Bay/Bow/Box, Open Floorplan, Lighting - Pendant
- Level: Main,First
- Features: Flooring - Hardwood, Window(s) - Stained Glass, Exterior Access, Open Floorplan
- Features: N
- Features: Electric Dryer Hookup, Washer Hookup, First Floor, In Unit
- Included: Range, Dishwasher, Disposal, Refrigerator, Washer, Dryer
- Level: First
- Features: Closet, Flooring - Wall to Wall Carpet, Window(s) - Bay/Bow/Box
- Level: First
- Features: Closet, Flooring - Wall to Wall Carpet, Window(s) - Bay/Bow/Box
- Level: First
- Features: Bathroom - Full, Bathroom - With Tub, Flooring - Stone/Ceramic Tile, Countertops - Stone/Granite/Solid
- Level: First
- Features: Bathroom - Half, Flooring - Stone/Ceramic Tile, Countertops - Stone/Granite/Solid
- Flooring: Tile, Carpet, Hardwood
- Has cooling
- Cooling features: Central Air
- Has heating
- Heating features: Heat Pump, Electric
- Total structure area: 905 sqft
- Total living area: 905 sqft
- Finished above ground: 905 sqft
- Total Parking Spaces: 1
- Parking Features: Off Street
- Features: Patio, Fenced Yard