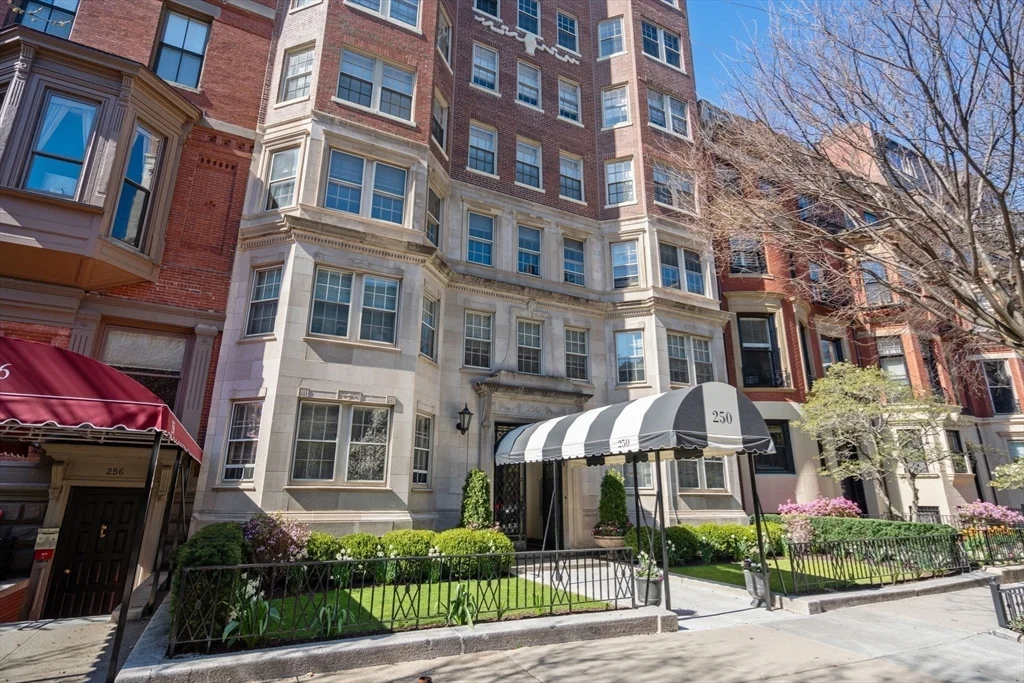
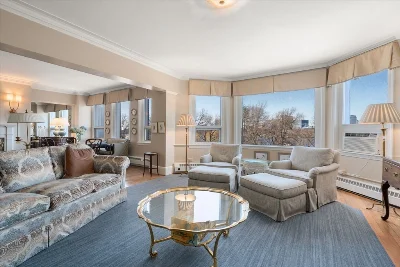

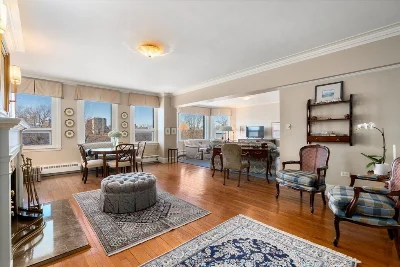
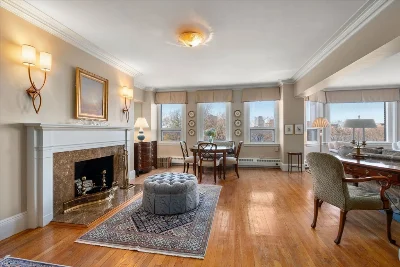
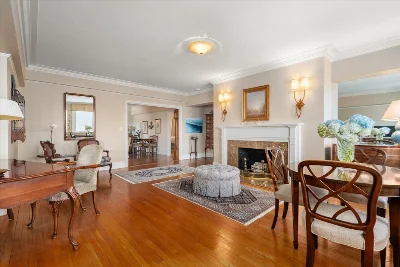
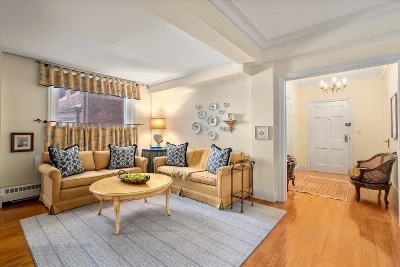
Discover the quintessential Back Bay lifestyle in this exquisite riverfront sanctuary, where sophisticated city living meets serene waterfront charm. This highly coveted Beacon St. home, nestled in a prestigious pre-war building, offers breathtaking Charles River and Esplanade views, a tranquil haven amidst Boston's vibrant energy. Featuring an expansive single-level layout with elegant finishes, this home boasts a grand living room with fireplace, primary bedroom with ensuite bath, two additional bedrooms with adjacent baths, and an intimate parlor, all bathed in natural bay window light. Experience seamless living with a semi-open layout within a professionally managed building featuring an onsite attendant, ample additional storage, and three parking spaces (two garage, one exterior). Direct access to Back Bay's finest—the Esplanade, world-class shopping and dining, renowned universities, leading hospitals—and easy access to Storrow Drive, I-90, I-93, and public transportation.
- Number of rooms: 7
- Bedrooms: 3
- Bathrooms: 3
- Full bathrooms: 2
- Half bathrooms: 1
- Dimension: 9 x 9 sqft
- Area: 81 sqft
- Level: Fourth Floor
- Features: Bathroom - Half, Closet
- Dimension: 13 x 14 sqft
- Area: 183 sqft
- Level: Fourth Floor
- Dimension: 22 x 15 sqft
- Area: 344 sqft
- Level: Fourth Floor
- Features: Flooring - Hardwood, Open Floorplan
- Dimension: 13 x 19 sqft
- Area: 249 sqft
- Level: Fourth Floor
- Features: Flooring - Hardwood
- Dimension: 17 x 15 sqft
- Area: 256 sqft
- Level: Fourth Floor
- Features: Flooring - Hardwood, Open Floorplan
- Features: N
- Has Fireplace
- Total: 1
- Features: Dining Room
- Features: Common Area, In Building, In Unit
- Dimension: 18 x 15 sqft
- Area: 266 sqft
- Level: Fourth Floor
- Features: Walk-In Closet(s)
- Dimension: 13 x 15 sqft
- Area: 183 sqft
- Level: Fourth Floor
- Features: Walk-In Closet(s)
- Features: Yes
- Dimension: 7 x 8 sqft
- Area: 55 sqft
- Level: Fourth Floor
- Dimension: 5 x 7 sqft
- Area: 33 sqft
- Level: Fourth Floor
- Included: Range, Dishwasher, Disposal, Microwave, Refrigerator, Freezer, Washer, Dryer, Plumbed For Ice Maker
- Flooring: Wood, Tile
- Has cooling
- Cooling features: Window Unit(s), Other
- Has heating
- Heating features: Baseboard
- Total structure area: 2,075 sqft
- Total living area: 2,075 sqft
- Finished above ground: 2,075 sqft
- Total Parking Spaces: 1
- Parking Features: Detached, Garage Door Opener, Storage, Assigned, Off Street, Paved
- Uncovered Parking: Yes
- Garage Available: Yes
- Garage Spaces: 2