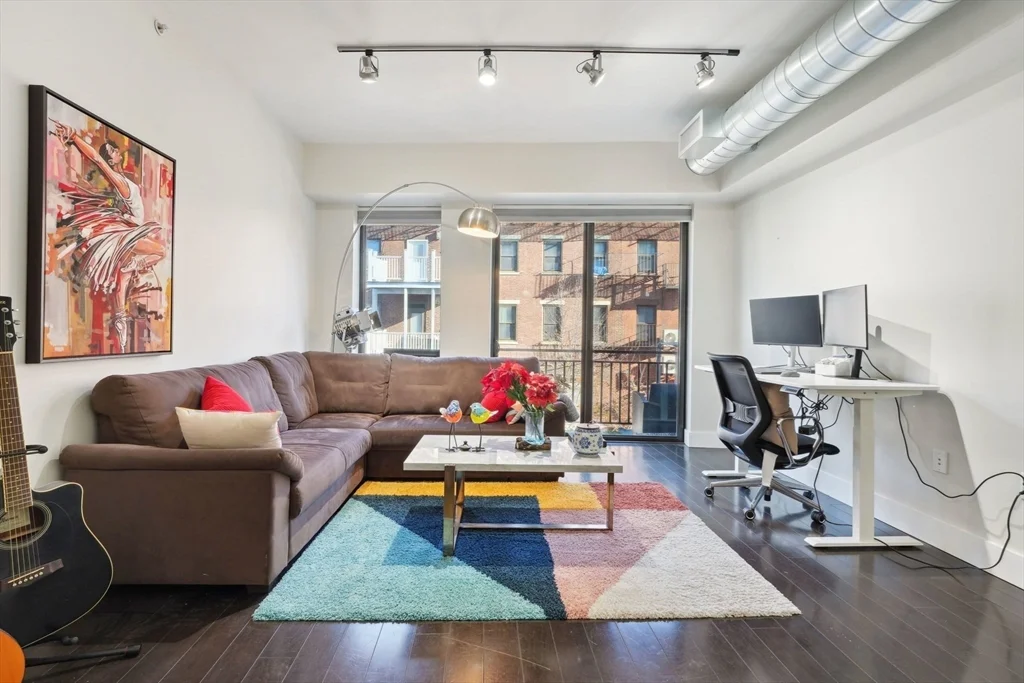
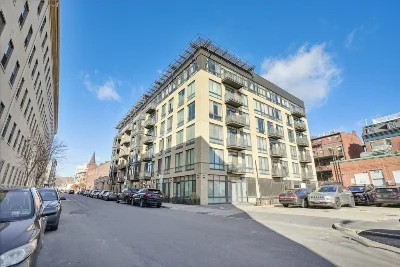
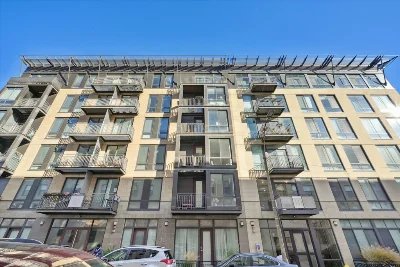
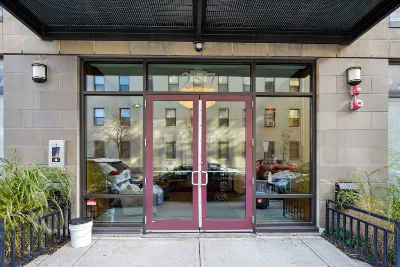
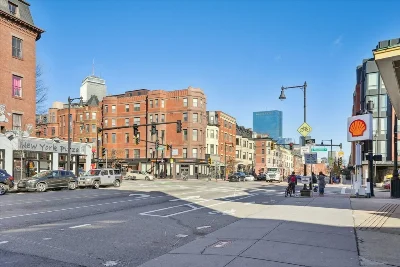
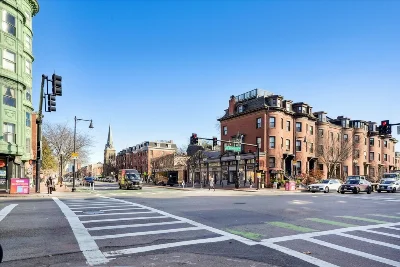
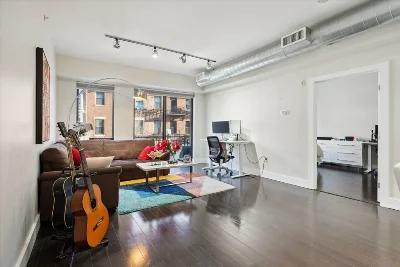
Nestled in Boston’s vibrant South End, this 2-bedroom, 1.5-bath, 1,197 sqft home is just moments from Northeastern University, Copley Square, and Mass Ave Train Station, with quick access to I-93 and I-90, you'll find yourself at the heart of the city’s dining, arts, and outdoor escapes. Modern design meets timeless elegance with rich, deep-toned floors flowing throughout, while expansive floor-to-ceiling windows bathe every corner in natural light. The gourmet kitchen features custom white cabinetry, luxurious chocolate quartz countertops, and premium stainless steel appliances. Retreat to spacious bedrooms offering ample closet space, and savor city views from your private balcony, accessible from both the master suite and living room. Enjoy the convenience of a deeded parking spot and in-unit laundry. Elevate your lifestyle further with the shared rooftop deck, offering stunning panoramic views of the Boston skyline. Experience urban living redefined— view today!
- Number of rooms: 4
- Bedrooms: 2
- Bathrooms: 2
- Full bathrooms: 1
- Half bathrooms: 1
- Dimension: 13 x 13 sqft
- Area: 166 sqft
- Level: First
- Features: Flooring - Wood, Countertops - Stone/Granite/Solid, Breakfast Bar / Nook, Cabinets - Upgraded, Open Floorplan, Remodeled, Stainless Steel Appliances, Gas Stove, Lighting - Pendant
- Dimension: 9 x 14 sqft
- Area: 135 sqft
- Level: First
- Features: Flooring - Wood
- Dimension: 13 x 14 sqft
- Area: 191 sqft
- Level: First
- Features: Flooring - Wood, Slider, Lighting - Overhead
- Features: N
- Features: First Floor
- Dimension: 19 x 10 sqft
- Area: 200 sqft
- Level: First
- Features: Bathroom - Full, Closet, Flooring - Wood, Slider, Lighting - Overhead
- Dimension: 11 x 12 sqft
- Area: 129 sqft
- Level: First
- Features: Closet, Flooring - Wall to Wall Carpet, Lighting - Overhead
- Included: Range, Oven, Dishwasher, Disposal, Microwave, Refrigerator, Washer, Dryer
- Flooring: Tile, Carpet, Engineered Hardwood
- Has cooling
- Cooling features: Central Air
- Has heating
- Heating features: Forced Air, Natural Gas
- Total structure area: 1,197 sqft
- Total living area: 1,197 sqft
- Finished above ground: 1,197 sqft
- Parking Features: Under, Deeded, Assigned
- Garage Available: Yes
- Garage Spaces: 1
- Features: Deck - Roof