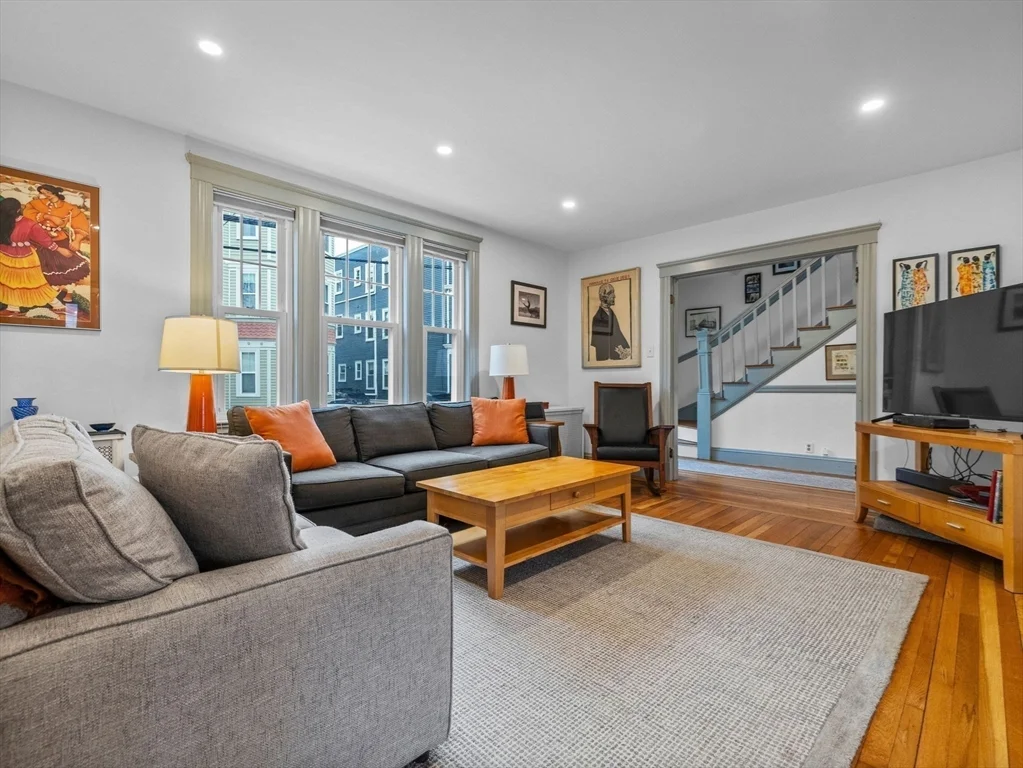
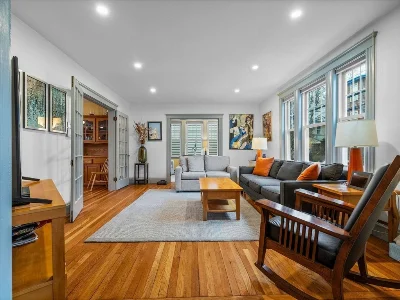
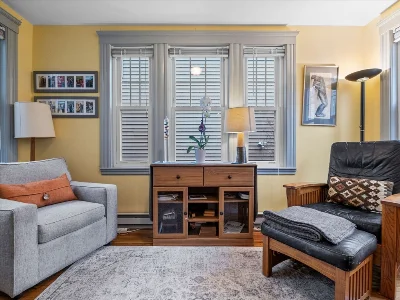
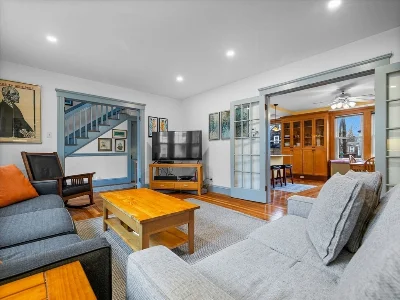
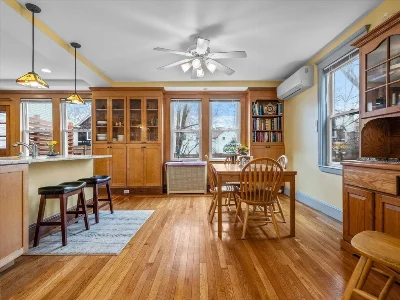
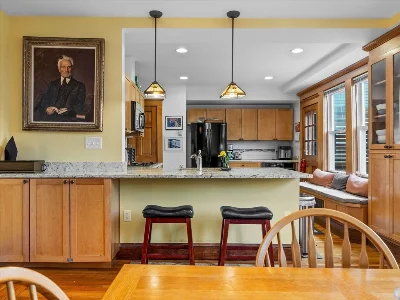
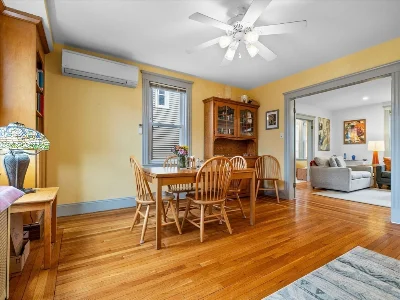
Tucked between trendy condos and multi-family homes, this classic 1920s side-entrance Colonial is a rare find in central Jamaica Plain. Overflowing with character, it boasts solid oak floorings, high ceilings, and many architectural details. Thoughtful updates blend old-world charm with modern conveniences, including a spacious, bright, open kitchen and dining area, mini-splits heating and AC, solar panels, and a finished third floor with skylights—perfect for a home office, family retreat, or extra bedroom. Step outside to an oversized back deck, an entertainer’s dream, overlooking a generous fenced-in backyard. With parks (the Southwest Corridor Park on one end), shops (Happy Market on the other end), and public transportation just moments away, this is your chance to own a truly special home in one of JP’s sought after locations.
- Number of rooms: 6
- Bedrooms: 3
- Bathrooms: 2
- Full bathrooms: 1
- Half bathrooms: 1
- Dimension: 15 x 15 sqft
- Area: 225 sqft
- Level: Main,First
- Features: Bathroom - Half, Flooring - Hardwood, Balcony / Deck, Countertops - Stone/Granite/Solid, Cabinets - Upgraded, Deck - Exterior, Exterior Access, Open Floorplan, Recessed Lighting, Gas Stove, Lighting - Pendant, Window Seat
- Dimension: 15 x 11 sqft
- Area: 165 sqft
- Level: First
- Features: Flooring - Hardwood, French Doors
- Dimension: 18 x 14 sqft
- Area: 252 sqft
- Level: Basement
- Features: Flooring - Hardwood, French Doors
- Features: Full, Concrete
- Features: Gas Dryer Hookup, Washer Hookup
- Included: Gas Water Heater, Range, Dishwasher, Microwave, Refrigerator, Washer, Dryer
- Flooring: Wood, Tile, Flooring - Hardwood, Flooring - Wall to Wall Carpet
- Windows: Skylight, Insulated Windows
- Doors: French Doors
- Dimension: 14 x 13 sqft
- Area: 182 sqft
- Level: Second
- Features: Closet, Flooring - Laminate, Balcony - Exterior
- Dimension: 15 x 12 sqft
- Area: 180 sqft
- Level: Second
- Features: Closet, Flooring - Laminate
- Dimension: 10 x 10 sqft
- Area: 100 sqft
- Level: Second
- Features: Closet, Flooring - Laminate
- Level: First
- Features: Bathroom - Half
- Dimension: 9 x 6 sqft
- Area: 54 sqft
- Level: Second
- Features: Bathroom - Full, Flooring - Stone/Ceramic Tile
- Has cooling
- Cooling features: Ductless
- Has heating
- Heating features: Electric Baseboard, Steam, Ductless
- Total structure area: 2,028 sqft
- Total living area: 2,028 sqft
- Finished above ground: 2,028 sqft
- Total Parking Spaces: 2
- Parking Features: Paved Drive, Off Street
- Uncovered Parking: Yes
- Features: Deck - Wood, Rain Gutters, Fenced Yard, Garden