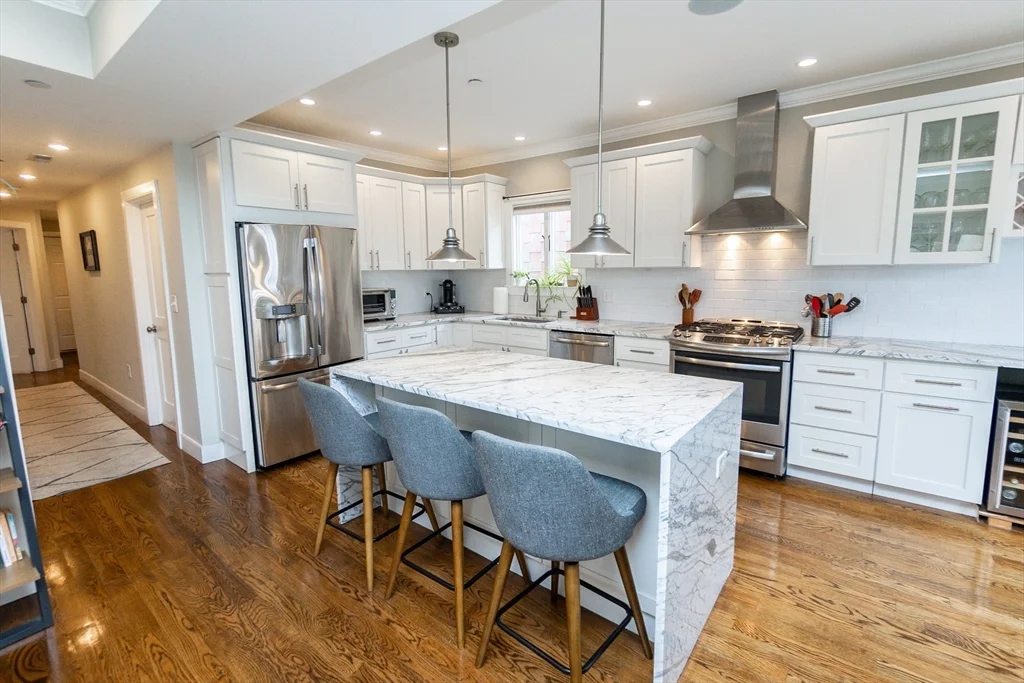
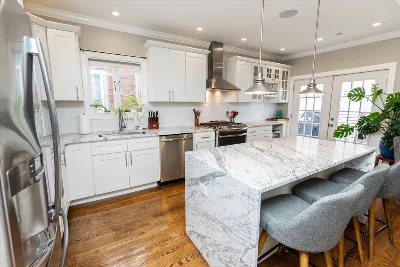
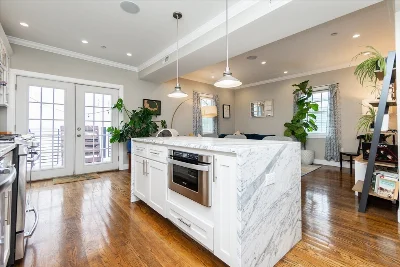
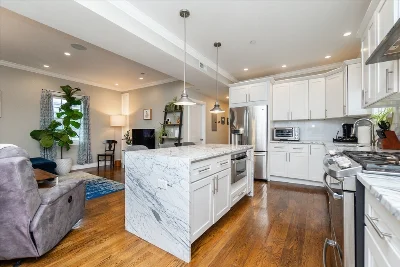
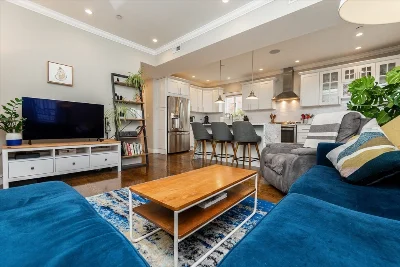
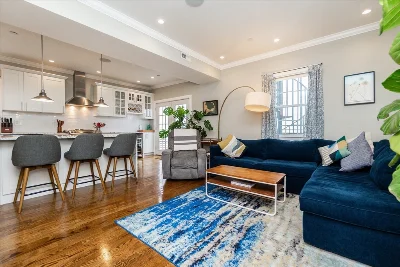
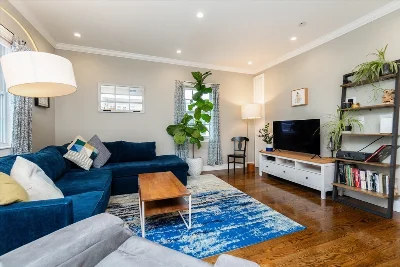
$899,000
2
2
1140
265 E St # 3, Boston MA 02127 : South Boston
Beds
Baths
sqft
Suffolk County
Detached
Condominium
Built in 1890
0.00 acres (0 sq ft) lot
0 Car Garages🚪
$8,487 2024 Taxes
$175/Monthly HOA
Overview
This 2-bed, 2-bath condo in the heart of South Boston checks all the boxes. It's got an updated design and premium finishes, including hardwood floors throughout as well as a stylish kitchen with marble counters & stainless steel appliances. The primary bedroom has a spacious en suite bathroom and the second bathroom features your own in-unit laundry. The open-concept living area is perfect for entertaining, but the real showstopper? A private roof deck with breathtaking Boston skyline views—ideal for relaxing or hosting. And when you're ready to head out, you're just minutes from Southie’s best bars, restaurants, and the Red Line. Don’t miss your chance to own a great space in one of Boston’s hottest neighborhoods!
Interior
Room Summary
- Number of rooms: 4
- Bedrooms: 2
- Bathrooms: 2
- Full bathrooms: 2
- Dimension: 19 x 10 sqft
- Area: 190 sqft
- Features: Flooring - Hardwood, Countertops - Stone/Granite/Solid, Open Floorplan, Recessed Lighting, Gas Stove
- Dimension: 15 x 12 sqft
- Area: 180 sqft
- Features: Flooring - Hardwood, Balcony / Deck, Lighting - Overhead, Crown Molding
Basement
- Features: Y
- Features: In Unit
- Included: Range, Dishwasher, Disposal, Microwave, Refrigerator, Washer, Dryer
- Flooring: Wood, Tile
Master Bedroom
- Dimension: 14 x 12 sqft
- Area: 168 sqft
- Features: Bathroom - Full, Closet, Flooring - Hardwood, Recessed Lighting
- Dimension: 14 x 9 sqft
- Area: 126 sqft
- Features: Closet
- Features: Yes
Bathroom 1
- Dimension: 9 x 7 sqft
- Area: 63 sqft
- Features: Bathroom - Full
- Dimension: 9 x 7 sqft
- Area: 63 sqft
- Features: Bathroom - Full, Bathroom - Tiled With Tub
- Has cooling
- Cooling features: Central Air
- Has heating
- Heating features: Central, Forced Air, Natural Gas, Unit Control
- Total structure area: 1,140 sqft
- Total living area: 1,140 sqft
- Finished above ground: 1,140 sqft
Lot and Exterior
Parking
- Total Parking Spaces: 1
- Parking Features: Rented, On Street
- Uncovered Parking: Yes
Exterior Features
- Features: Deck - Roof