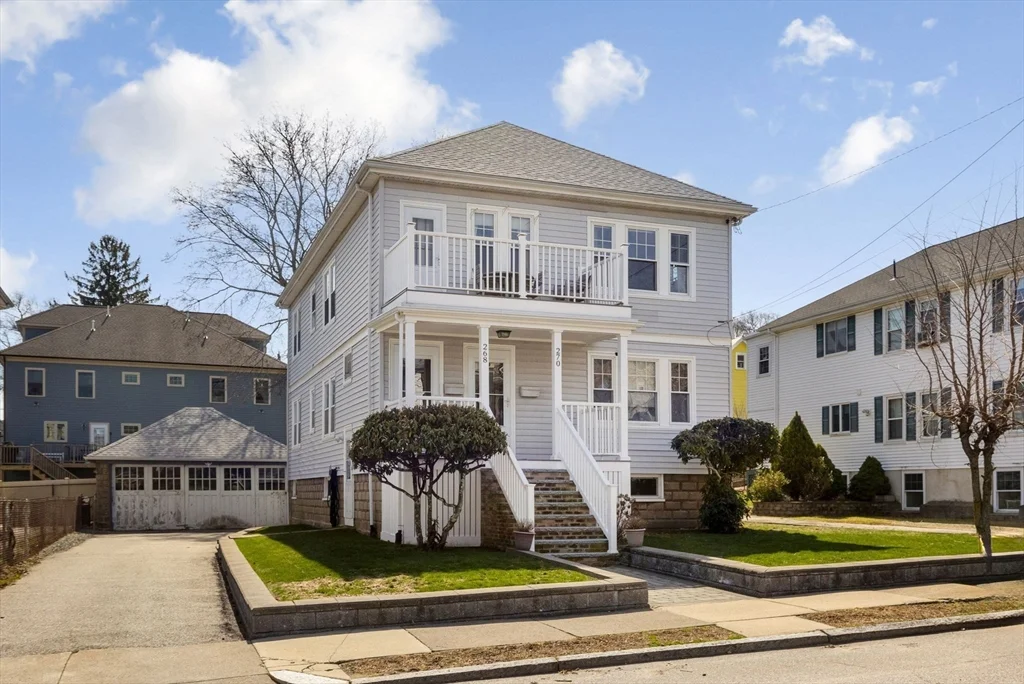
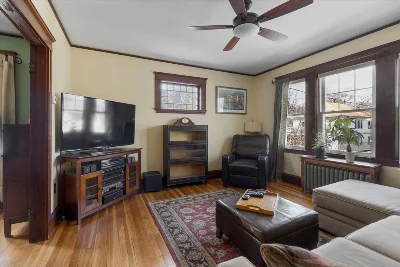
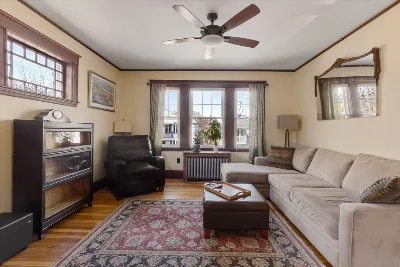
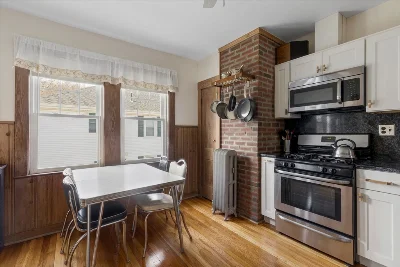
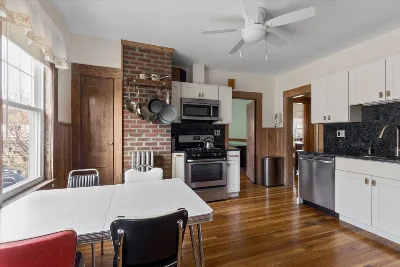
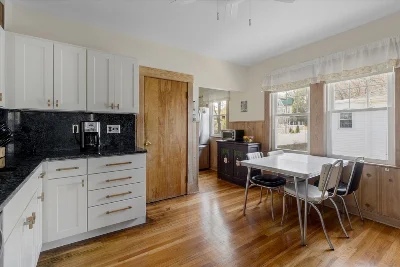
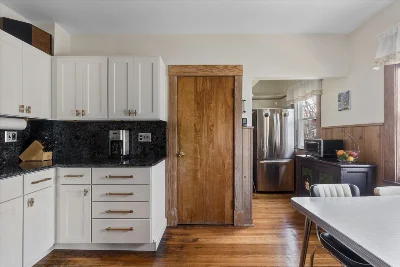
$550,000
3
1
1233
268 Roslindale Ave # 2, Boston MA 02131 : Roslindale
Beds
Baths
sqft
Suffolk County
Detached
Condominium
Built in 1930
0.00 acres (0 sq ft) lot
1 Car Garages🚪
$4,807 2025 Taxes
$150/Monthly HOA
Overview
New condo conversion in one of Boston’s most sought after neighborhoods of Roslindale. This top floor three-bedroom 1 bathroom offers the perfect combination of original charm and modern updates. Beautiful exposed wood trim and gleaming hardwood floors throughout. The kitchen has been updated with stainless steel appliances and granite countertops. Plenty of storage space in the basement or take advantage of your deeded garage space. Enjoy some fresh air on either of your front or back porches or in your common area in the backyard. Highly desirable location with quick access to Roslindale Square, shops, restaurants, public transportation, and all that Rozzie has to offer.
Interior
Room Summary
- Number of rooms: 6
- Bedrooms: 3
- Bathrooms: 1
- Full bathrooms: 1
- Dimension: 13 x 17 sqft
- Area: 222 sqft
- Features: Flooring - Hardwood, Pantry, Countertops - Stone/Granite/Solid, Stainless Steel Appliances
- Dimension: 13 x 12 sqft
- Area: 153 sqft
- Features: Flooring - Hardwood, Window(s) - Picture, Crown Molding
Living Room
- Dimension: 13 x 13 sqft
- Area: 169 sqft
- Level: Second
- Features: Ceiling Fan(s), Flooring - Hardwood, Window(s) - Picture, Balcony / Deck, Crown Molding
- Features: Y
- Included: Range, Dishwasher, Microwave, Refrigerator, Freezer
- Flooring: Hardwood
Master Bedroom
- Dimension: 12 x 12 sqft
- Area: 134 sqft
- Features: Ceiling Fan(s), Flooring - Hardwood, Window(s) - Picture
- Dimension: 12 x 12 sqft
- Area: 139 sqft
- Features: Ceiling Fan(s), Flooring - Hardwood, Window(s) - Picture
- Dimension: 12 x 9 sqft
- Area: 110 sqft
- Features: Flooring - Hardwood, Window(s) - Picture, Crown Molding
Bathroom 1
- Dimension: 5 x 8 sqft
- Area: 39 sqft
- Features: Bathroom - Full, Flooring - Stone/Ceramic Tile
- Has cooling
- Cooling features: Window Unit(s)
- Has heating
- Heating features: Oil
- Total structure area: 1,233 sqft
- Total living area: 1,233 sqft
- Finished above ground: 1,233 sqft
Lot and Exterior
Parking
- Total Parking Spaces: 1
- Parking Features: Detached, Workshop in Garage, Deeded, Off Street, Paved
- Uncovered Parking: Yes
- Garage Available: Yes
- Garage Spaces: 1
Exterior Features
- Features: Porch, Garden