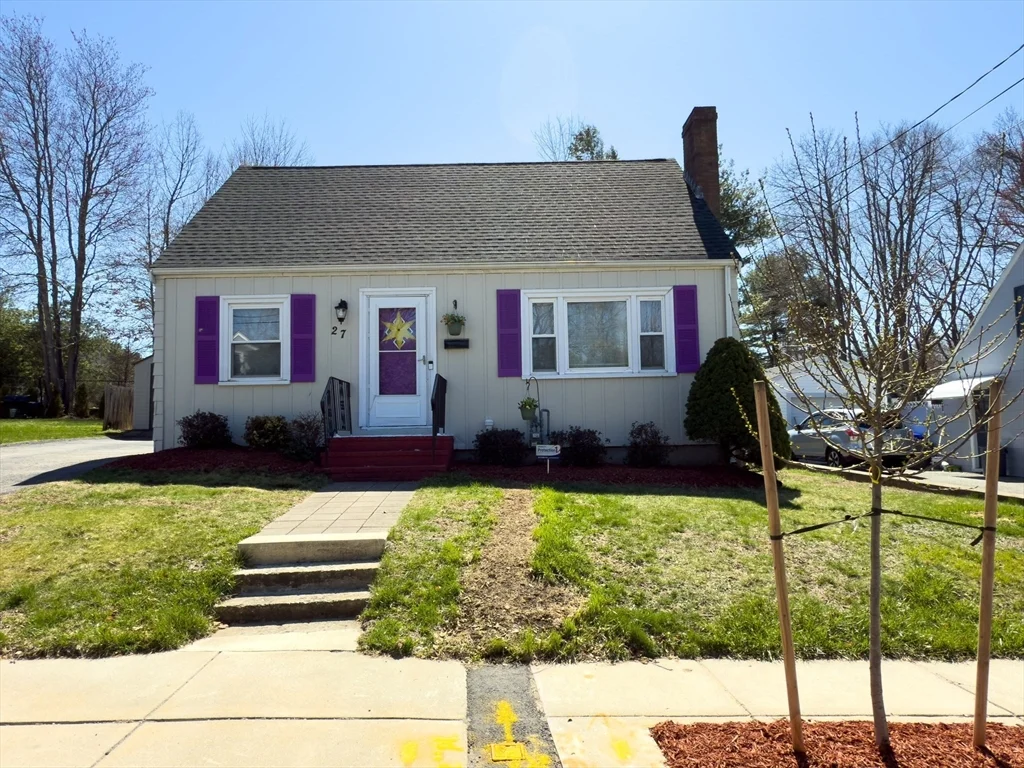
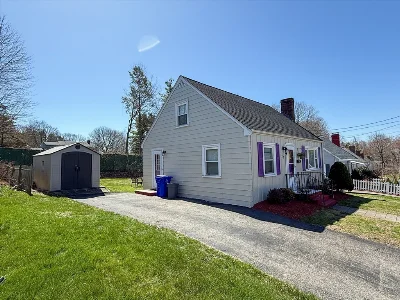
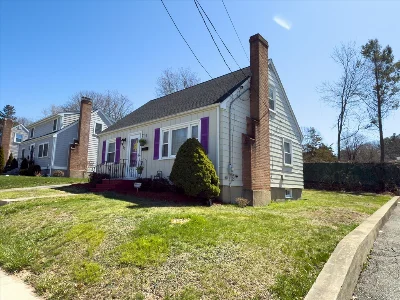
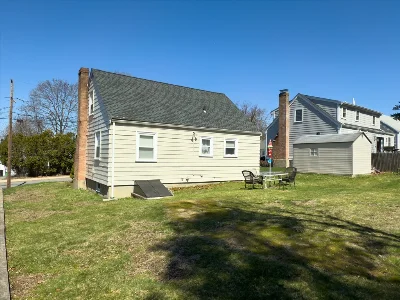
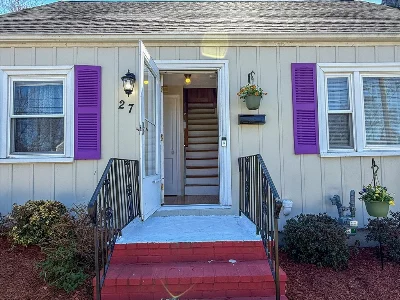
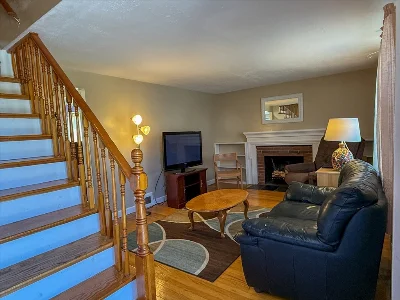
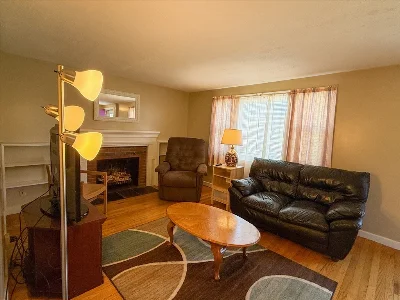
Charming single-family home offering convenient access to grocery stores, pharmacies, commuter rail, Blue Hills, and major highways. This sunlit home features hardwood floors, a cozy fireplace in the living room, and a full basement with potential for added living space or storage. The spacious backyard, paved driveway, and large storage shed provide both comfort and functionality. With well-maintained systems and classic details throughout, this home offers a great opportunity for buyers looking to add personal touches and increase value with light updates over time. Ideal for first-time homebuyers, investors, or anyone looking for a smart purchase in today’s market. Located with quick access to key routes in and out of Boston as well as surrounding towns, this is a centrally located gem with strong long-term potential. Don't miss out before it is gone in today's Market.
- Number of rooms: 6
- Bedrooms: 3
- Bathrooms: 1
- Full bathrooms: 1
- Level: First
- Features: Flooring - Stone/Ceramic Tile, Stainless Steel Appliances, Gas Stove
- Level: First
- Features: Flooring - Hardwood
- Level: First
- Features: Flooring - Hardwood
- Features: Full, Bulkhead, Concrete, Unfinished
- Has Fireplace
- Total: 1
- Features: Dryer Hookup - Dual, Washer Hookup, In Basement
- Included: Gas Water Heater, Range, Refrigerator
- Level: First
- Features: Flooring - Hardwood
- Level: Second
- Features: Flooring - Wall to Wall Carpet
- Level: Second
- Features: Flooring - Wall to Wall Carpet
- Level: First
- Features: Bathroom - Full
- Flooring: Wood, Tile, Vinyl, Carpet
- Windows: Insulated Windows, Screens
- Cooling features: None
- Has heating
- Heating features: Forced Air
- Total structure area: 1,008 sqft
- Total living area: 1,008 sqft
- Finished above ground: 1,008 sqft
- Total Parking Spaces: 2
- Parking Features: Paved Drive, Off Street, Paved
- Uncovered Parking: Yes
- Features: Rain Gutters, Screens