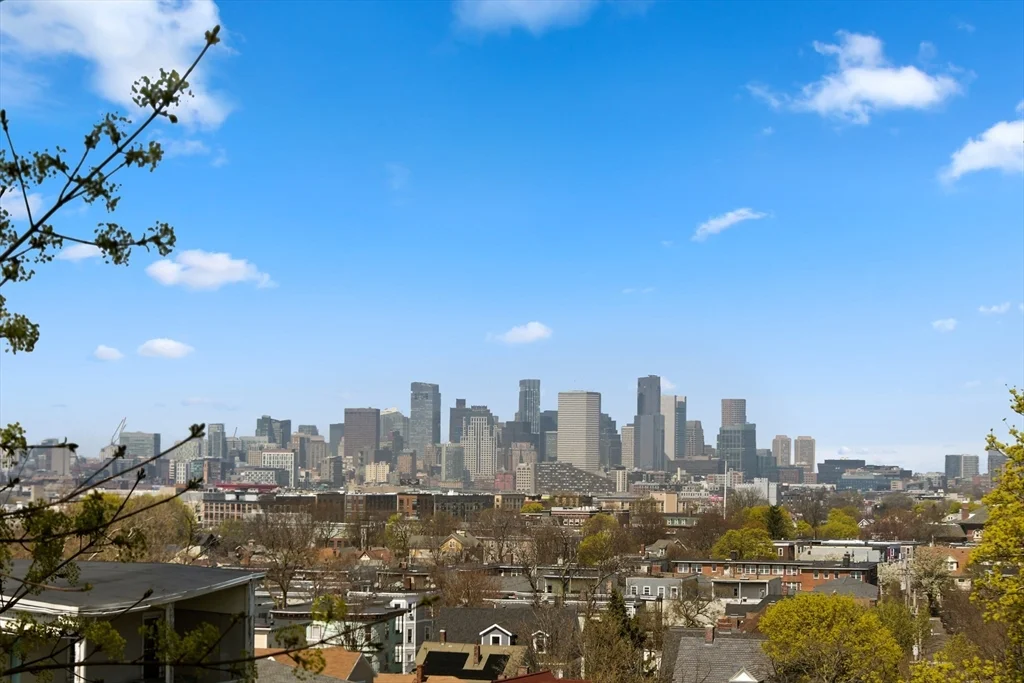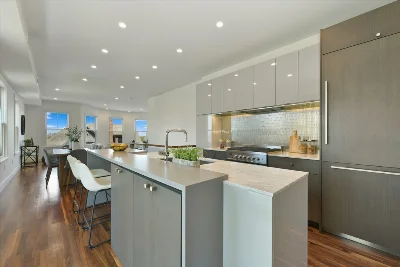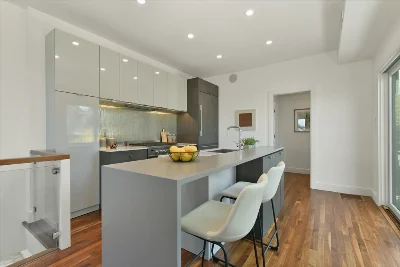


Stunning, contemporary bi-level condo on sought-after Jones Hill, with designer finishes & stunning city views that are some of the best in all of Boston. This sleek home features 9’ ceilings, walnut flooring, built-in speakers, and radiant heat in entry & primary bath. The main level includes an oversized primary suite with custom walk-in closet and gorgeous bathroom. Plus, two other generous bedrooms, one with a designer built in walnut bookcase. Also on this level is a full bath and spacious den/wine room that includes a built-in bar, wine fridge, and walk-out to a private deck—ideal for entertaining. Level 2 includes a custom kitchen with Fisher & Paykel built-in appliances, waterfall island, private deck, huge open dining/living area with jaw dropping city views. Generous storage in the basement, and ample on-street parking. Conveniently located near the Savin Hill T, Rt 93, local beaches, plenty of shopping & restaurants. This is a perfect blend of luxury, comfort, and location.
- Number of rooms: 6
- Bedrooms: 3
- Bathrooms: 3
- Full bathrooms: 2
- Half bathrooms: 1
- Dimension: 12 x 12 sqft
- Area: 149 sqft
- Level: Second
- Features: Bathroom - Half, Flooring - Wood, Balcony / Deck, Balcony - Exterior, Countertops - Stone/Granite/Solid, Kitchen Island, Cabinets - Upgraded, Exterior Access, Open Floorplan, Recessed Lighting
- Dimension: 11 x 11 sqft
- Area: 129 sqft
- Level: Second
- Features: Flooring - Wood, Open Floorplan, Recessed Lighting
- Dimension: 18 x 15 sqft
- Area: 273 sqft
- Level: Second
- Features: Flooring - Wood, Window(s) - Bay/Bow/Box, Open Floorplan, Recessed Lighting
- Features: Y
- Features: Main Level, First Floor, In Unit
- Included: Range, Dishwasher, Disposal, Microwave, Refrigerator, Wine Refrigerator, ENERGY STAR Qualified Dryer, ENERGY STAR Qualified Washer, Wine Cooler
- Flooring: Wood
- Windows: Insulated Windows
- Has cooling
- Cooling features: Central Air, Unit Control
- Has heating
- Heating features: Natural Gas, Unit Control, Hydro Air
- Dimension: 16 x 16 sqft
- Area: 259 sqft
- Level: Main,First
- Features: Bathroom - Full, Walk-In Closet(s), Flooring - Wood, Window(s) - Bay/Bow/Box, Recessed Lighting, Lighting - Overhead
- Dimension: 13 x 16 sqft
- Area: 214 sqft
- Level: Main,First
- Features: Closet, Closet/Cabinets - Custom Built, Flooring - Wood, Recessed Lighting
- Dimension: 15 x 13 sqft
- Area: 197 sqft
- Level: Main,First
- Features: Walk-In Closet(s), Closet, Flooring - Wood, Recessed Lighting
- Features: Yes
- Dimension: 6 x 20 sqft
- Area: 121 sqft
- Level: Main,First
- Features: Bathroom - Full, Bathroom - Tiled With Shower Stall, Walk-In Closet(s), Closet/Cabinets - Custom Built, Flooring - Wood, Countertops - Stone/Granite/Solid, Recessed Lighting, Lighting - Sconce
- Dimension: 5 x 8 sqft
- Area: 38 sqft
- Level: Main,First
- Features: Bathroom - Full, Bathroom - Tiled With Tub, Closet/Cabinets - Custom Built, Flooring - Wood, Recessed Lighting
- Dimension: 4 x 6 sqft
- Area: 28 sqft
- Level: Second
- Features: Bathroom - Half, Flooring - Wood, Countertops - Stone/Granite/Solid, Cabinets - Upgraded, Recessed Lighting, Lighting - Sconce
- Total structure area: 1,932 sqft
- Total living area: 1,932 sqft
- Finished above ground: 1,932 sqft
- Parking Features: Off Street
- Features: Deck - Composite, Patio, City View(s), Rain Gutters, Professional Landscaping