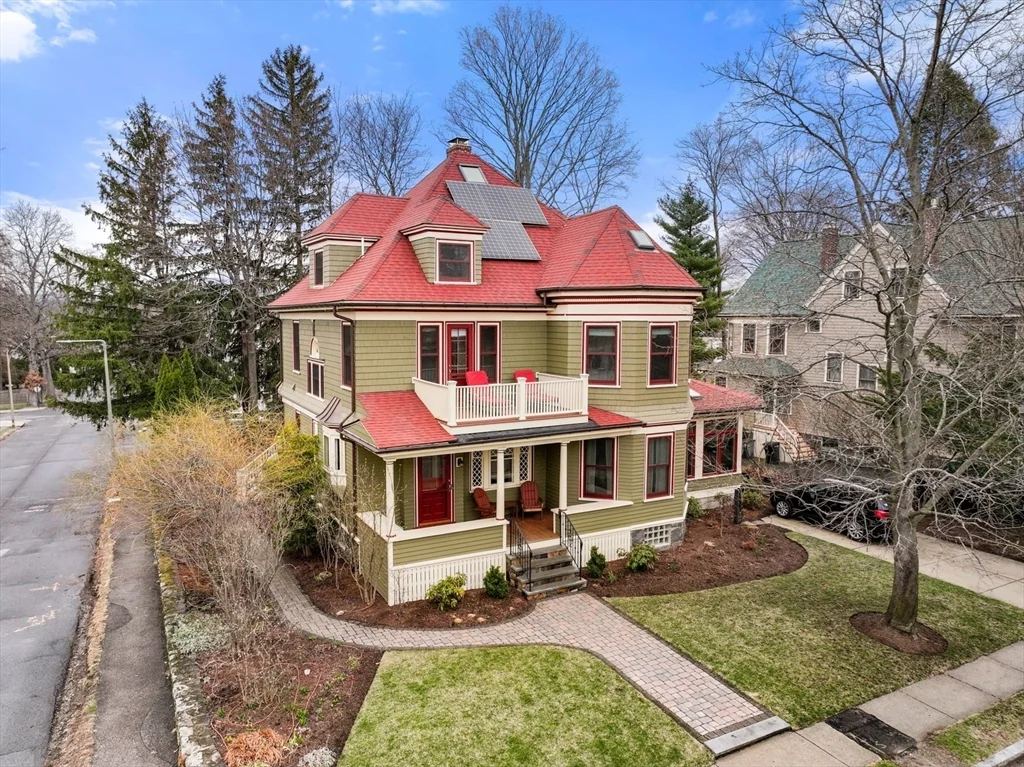
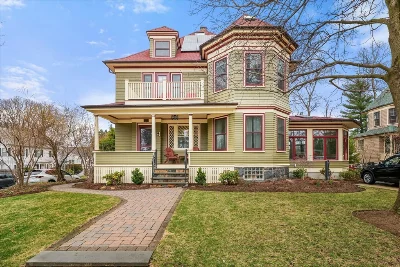
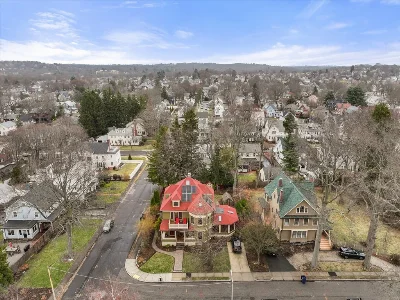
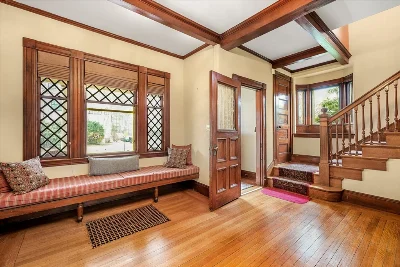
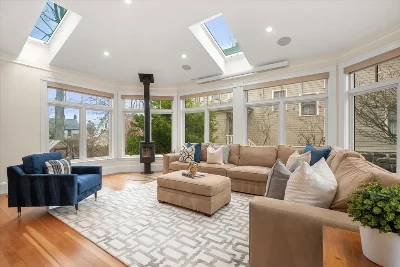
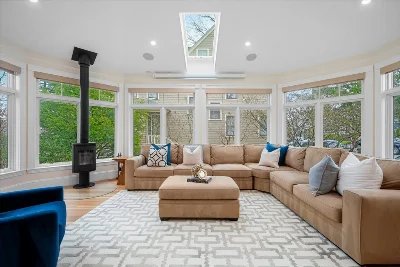
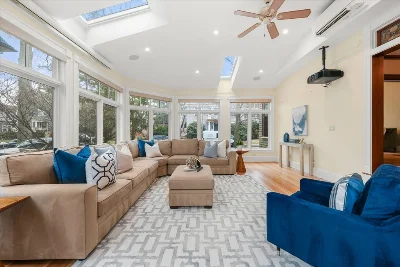
Step into timeless elegance with this grand Victorian-style home, beautifully set on a rare corner lot—a true gem in West Roxbury. Boasting 5 beds, 3.5 baths, and over 3400 square feet of updated living space, this residence seamlessly blends old-world charm with modern luxury. Inside, gorgeous hardwood flooring and meticulously preserved architectural details meet contemporary upgrades. The sleek, modern kitchen offers ample space for both cooking and entertaining. Retreat to the primary suite featuring a newly updated en-suite bath, creating the ultimate private sanctuary. A recently added sun room floods the home with natural light, ideal for gatherings or relaxation. The renovated third floor offers versatile space perfect for a home office, guest suite, or creative haven. Outside, the fenced-in backyard is a gardener’s paradise, providing lush privacy and endless possibilities. Perfectly situated near local shops, dining, and parks, this home ensures an easy commute into Boston.
- Number of rooms: 10
- Bedrooms: 5
- Bathrooms: 4
- Full bathrooms: 3
- Half bathrooms: 1
- Dimension: 15 x 15 sqft
- Area: 225 sqft
- Level: Second
- Features: Fireplace, Ceiling Fan(s), Flooring - Hardwood
- Dimension: 17 x 18 sqft
- Area: 306 sqft
- Level: First
- Features: Ceiling Fan(s), Flooring - Hardwood, Countertops - Stone/Granite/Solid, Kitchen Island, Exterior Access, Open Floorplan, Recessed Lighting, Stainless Steel Appliances, Lighting - Pendant
- Dimension: 18 x 14 sqft
- Area: 252 sqft
- Level: First
- Features: Flooring - Hardwood, Lighting - Pendant, Crown Molding
- Dimension: 16 x 14 sqft
- Area: 224 sqft
- Level: First
- Features: Ceiling Fan(s), Flooring - Hardwood
- Dimension: 22 x 16 sqft
- Area: 352 sqft
- Level: First
- Features: Wood / Coal / Pellet Stove, Vaulted Ceiling(s), Flooring - Hardwood, Window(s) - Picture, Recessed Lighting, Sunken
- Features: Full, Interior Entry, Bulkhead, Sump Pump, Unfinished
- Has Fireplace
- Total: 2
- Features: Dining Room
- Features: Gas Dryer Hookup, Washer Hookup, In Basement
- Included: Gas Water Heater, Water Heater, Range, Dishwasher, Refrigerator, Washer, Dryer
- Flooring: Tile, Hardwood, Flooring - Hardwood, Flooring - Stone/Ceramic Tile
- Dimension: 17 x 14 sqft
- Area: 238 sqft
- Level: First
- Features: Ceiling Fan(s), Flooring - Hardwood
- Dimension: 11 x 12 sqft
- Area: 132 sqft
- Level: Second
- Features: Ceiling Fan(s), Flooring - Hardwood
- Dimension: 11 x 10 sqft
- Area: 110 sqft
- Level: Third
- Features: Flooring - Hardwood, Lighting - Pendant
- Dimension: 11 x 15 sqft
- Area: 165 sqft
- Level: Third
- Features: Skylight, Flooring - Wall to Wall Carpet, Lighting - Overhead
- Dimension: 18 x 12 sqft
- Area: 216 sqft
- Level: Third
- Features: Skylight, Flooring - Wall to Wall Carpet, Recessed Lighting
- Features: Yes
- Dimension: 5 x 6 sqft
- Area: 30 sqft
- Level: First
- Features: Bathroom - Half, Flooring - Hardwood, Lighting - Sconce
- Dimension: 11 x 17 sqft
- Area: 187 sqft
- Level: Second
- Features: Bathroom - Full, Bathroom - Double Vanity/Sink, Bathroom - Tiled With Shower Stall, Flooring - Stone/Ceramic Tile, Balcony / Deck, Balcony - Exterior, Countertops - Stone/Granite/Solid, Exterior Access, Lighting - Sconce, Lighting - Overhead
- Dimension: 5 x 11 sqft
- Area: 55 sqft
- Level: Second
- Features: Bathroom - Full, Bathroom - Tiled With Tub & Shower, Flooring - Stone/Ceramic Tile, Pedestal Sink
- Has cooling
- Cooling features: Central Air, Ductless
- Has heating
- Heating features: Forced Air, Natural Gas, Electric, Ductless, Fireplace(s)
- Total structure area: 3,455 sqft
- Total living area: 3,455 sqft
- Finished above ground: 3,455 sqft
- Total Parking Spaces: 2
- Parking Features: Off Street, Tandem, Paved
- Uncovered Parking: Yes
- Features: Porch, Patio, Balcony, Professional Landscaping, Sprinkler System, Fenced Yard, Garden