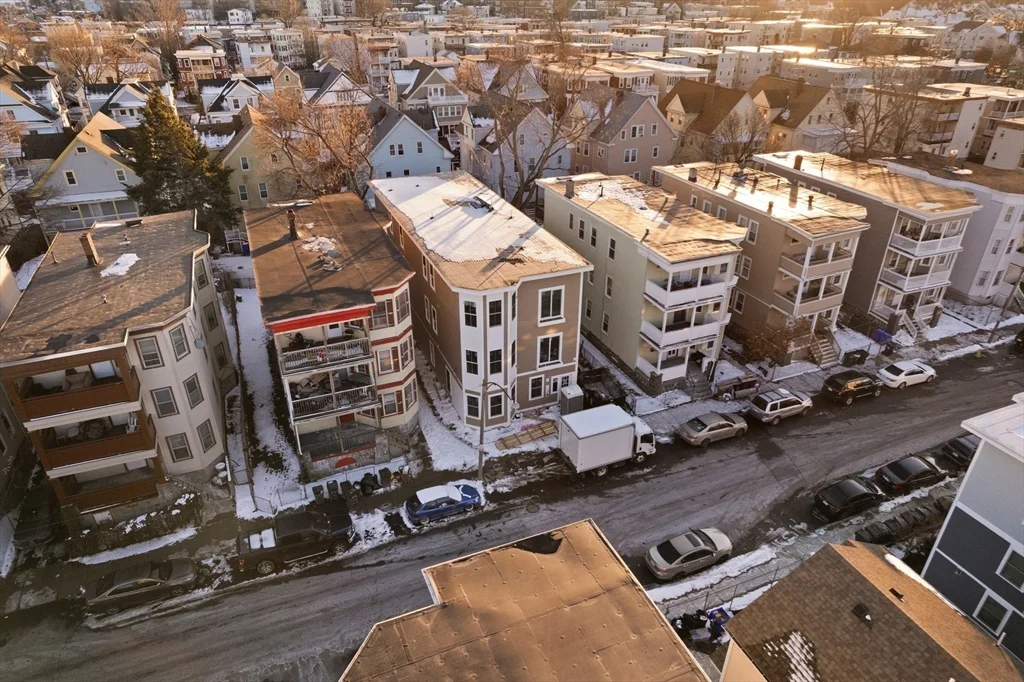
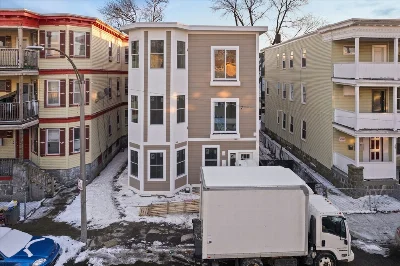
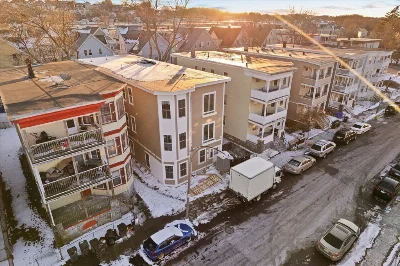
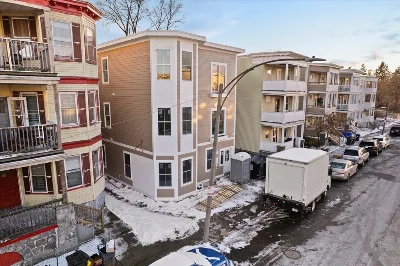
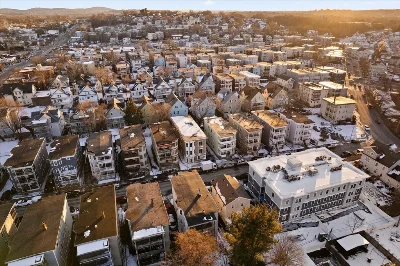
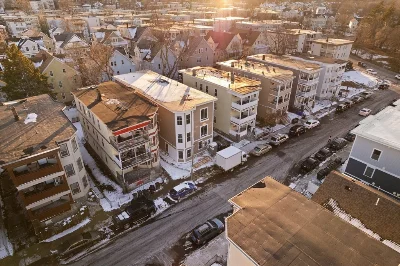
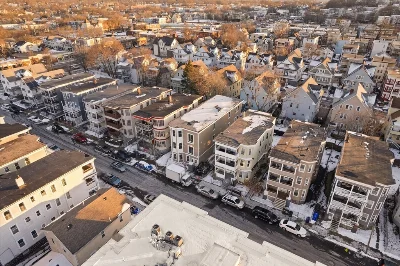
Welcome to this stunning NEW CONTRUCTION condo in Dorchester! Designed for convenient living, this spacious 2 bedroom 1 bath features open floor plan, high ceilings, and large windows that bring in abundance of natural light. Upon entering, you are greeted by a spacious living room that seamlessly flows into the open kitchen with Juliet balcony perfect for entertaining. The condo also offers the convenience of in-unit washer hookup, spacious closets, and a beautifully tiled bathroom that adds a touch of luxury. Nestled in a vibrant neighborhood, this condo offers easy access to Parks and Commuters will appreciate the proximity to public transportation and major roadways.While nearby shops, and restaurants enhance everyday living. To top it all off, enjoy the convenience of off-street, under-garage parking, making city living even easier. Don’t miss this incredible opportunity to own a stylish and modern condo in one of Dorchester’s growing and sought after communities!
- Number of rooms: 4
- Bedrooms: 2
- Bathrooms: 1
- Full bathrooms: 1
- Level: Second
- Features: Countertops - Stone/Granite/Solid, Recessed Lighting, Stainless Steel Appliances
- Level: Second
- Features: Cable Hookup, Open Floorplan, Recessed Lighting
- Features: N
- Features: First Floor, In Unit
- Flooring: Tile
- Level: Second
- Features: Bathroom - Full, Walk-In Closet(s), Lighting - Overhead
- Level: Second
- Features: Yes
- Level: First
- Features: Bathroom - Full, Flooring - Stone/Ceramic Tile
- Has cooling
- Cooling features: Ductless
- Has heating
- Heating features: Ductless
- Total structure area: 850 sqft
- Total living area: 850 sqft
- Finished above ground: 850 sqft
- Parking Features: Under
- Garage Available: Yes
- Garage Spaces: 1