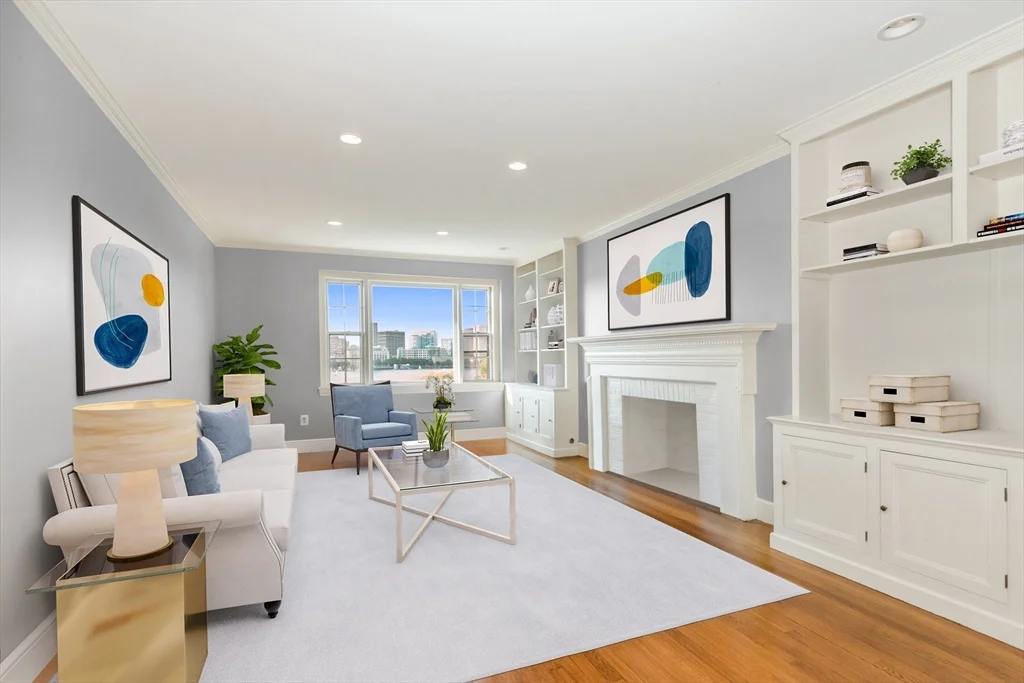
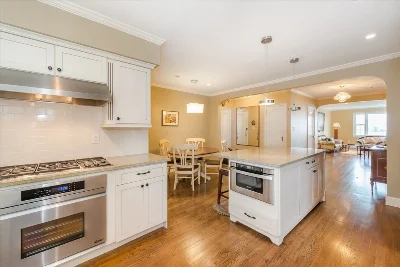
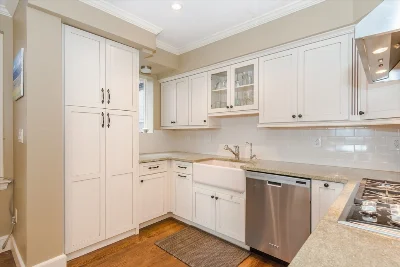
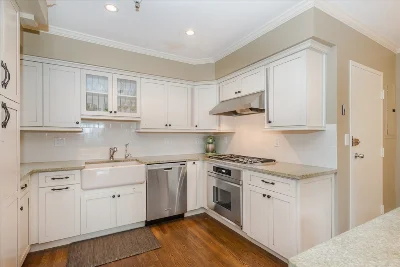
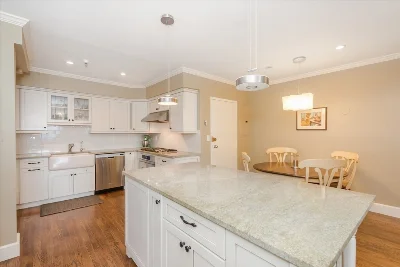
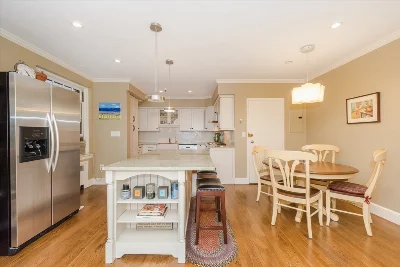
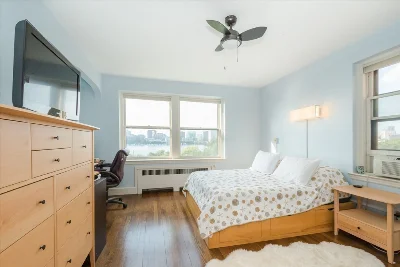
WATER VIEWS! This stunning condo offers an open-concept kitchen, living & dining area with breathtaking views of the Charles River & Cambridge skyline. Take the elevator to floor 6; enter the chef-inspired kitchen, perfect for entertaining w/a sprawling island, high-end appliances, ample cabinetry, &elegant granite countertops. Custom built-ins add both charm & generous storage throughout the main living space. Wake up to sweeping views in the front-facing primary bedroom, complete with two closets, a cozy reading nook, and a private en-suite bath. The second bedroom is spacious &bright, also with an en-suite bath and sleek glass shower. A beautifully maintained common rooftop deck offers a front-row seat to the river and city beyond. Enjoy unbeatable proximity to the Esplanade, Newbury Street, Boston Common, Copley Square, and the Prudential Center. Convenient access to Storrow, Mass Pike, I-93, nearby T stations making commuting a breeze. Sorry Radar—no dogs allowed.
- Number of rooms: 6
- Bedrooms: 2
- Bathrooms: 2
- Full bathrooms: 2
- Level: First
- Features: Flooring - Hardwood, Kitchen Island
- Level: First
- Features: Flooring - Hardwood
- Level: First
- Features: Flooring - Hardwood
- Features: Y
- Has Fireplace
- Total: 1
- Features: In Unit
- Included: Dishwasher, Disposal, Microwave, Refrigerator, Washer, Dryer
- Level: First
- Features: Flooring - Hardwood
- Level: First
- Features: Flooring - Hardwood
- Level: First
- Features: Bathroom - Tiled With Tub
- Level: First
- Features: Bathroom - Tiled With Shower Stall
- Flooring: Flooring - Hardwood
- Has cooling
- Cooling features: Window Unit(s)
- Has heating
- Heating features: Baseboard
- Total structure area: 1,286 sqft
- Total living area: 1,286 sqft
- Finished above ground: 1,286 sqft
- Parking Features: Rented
- Features: Deck - Roof