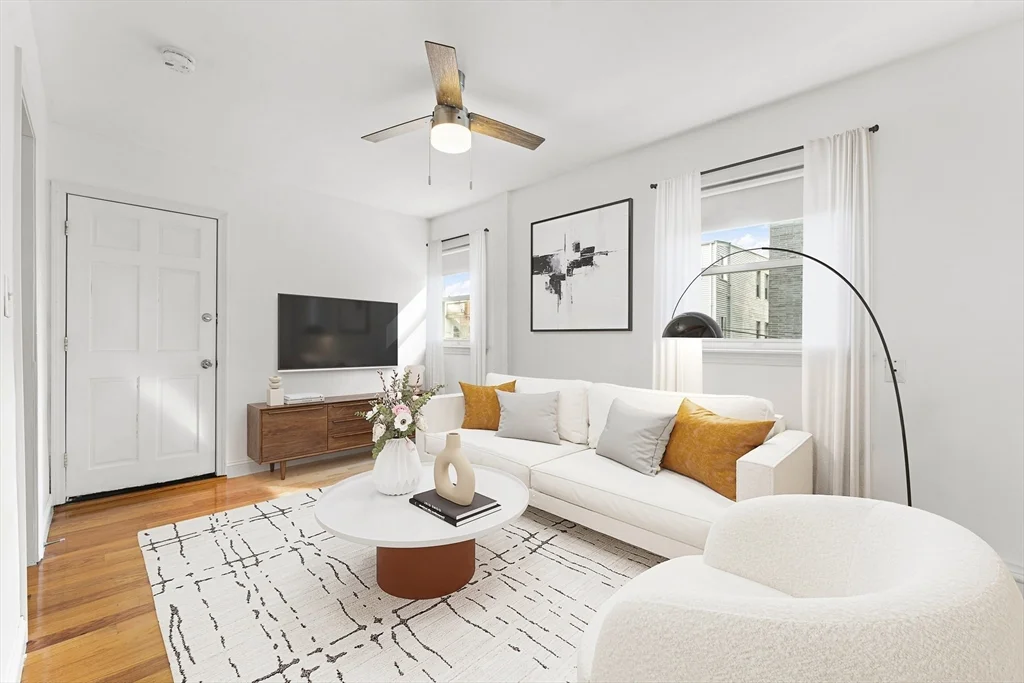
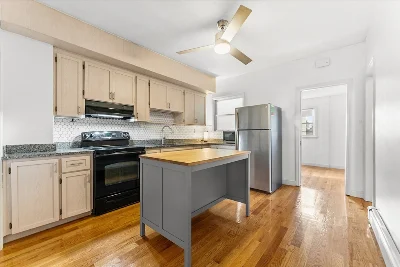
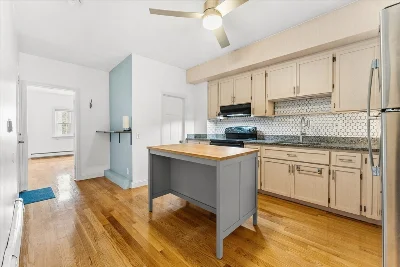
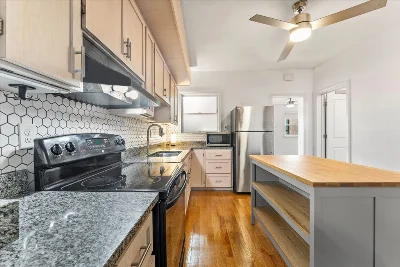
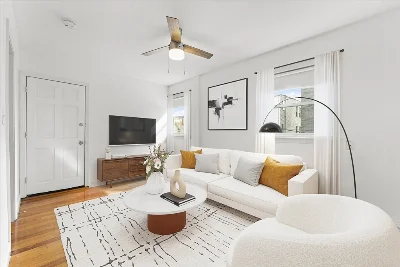
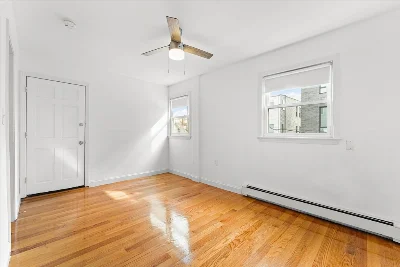
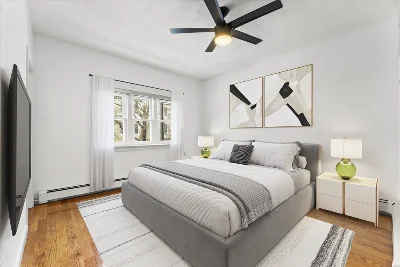
Location, Location, Location! Be in downtown Boston in minutes! This spacious 2 bedroom + study in a fully owner occupied building is only a 4 min walk from the T Station (Blue Line), grocery stores, fitness centers, coffee shops, restaurants, dog parks, vibrant green spaces, and waterfront amenities. You'll enter into a large eat-in kitchen w/ granite countertops and ample cabinet space. Newly refinished solid hardwood floors throughout guide you to a large living room with east-facing windows overlooking a common outdoor area with dedicated patio space below. The master bedroom is a tranquil and bright retreat with a versatile study area (ideal as a home office or walk-in closet), and space for a king-size bed and additional furniture. The 2nd bedroom comfortably fits a queen. Step outside to your fully enclosed, pet-friendly yard, perfect for BBQs or a sunny workspace. Additional perks incl private laundry, bike storage, and keyless main entry. Wow!
- Number of rooms: 4
- Bedrooms: 2
- Bathrooms: 1
- Full bathrooms: 1
- Dimension: 15 x 12 sqft
- Area: 180 sqft
- Level: Second
- Features: Flooring - Hardwood, Dining Area, Countertops - Stone/Granite/Solid, Lighting - Overhead, Pocket Door
- Dimension: 10 x 15 sqft
- Area: 150 sqft
- Level: Main,Second
- Features: Flooring - Hardwood, Lighting - Overhead, Pocket Door
- Features: Y
- Features: Electric Dryer Hookup, Washer Hookup, In Basement, In Building
- Included: Range, Refrigerator, Range Hood
- Dimension: 14 x 12 sqft
- Area: 168 sqft
- Level: Second
- Features: Walk-In Closet(s), Closet/Cabinets - Custom Built, Flooring - Hardwood, Dressing Room, Lighting - Overhead
- Dimension: 15 x 8 sqft
- Area: 120 sqft
- Level: Second
- Features: Closet/Cabinets - Custom Built, Flooring - Hardwood, Lighting - Overhead
- Dimension: 7 x 5 sqft
- Area: 35 sqft
- Level: Second
- Features: Bathroom - Full, Bathroom - Tiled With Shower Stall, Flooring - Stone/Ceramic Tile, Lighting - Sconce
- Flooring: Tile, Hardwood, Flooring - Hardwood
- Windows: Window(s) - Picture
- Has cooling
- Cooling features: Window Unit(s)
- Has heating
- Heating features: Baseboard, Natural Gas, Individual, Unit Control
- Total structure area: 769 sqft
- Total living area: 769 sqft
- Finished above ground: 769 sqft
- Features: Patio, Patio - Enclosed, Fenced Yard, Garden