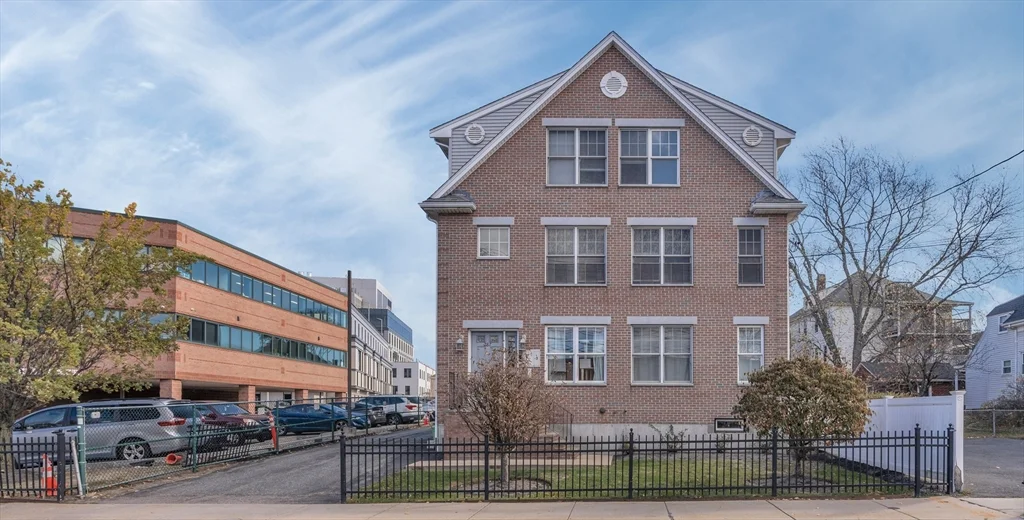
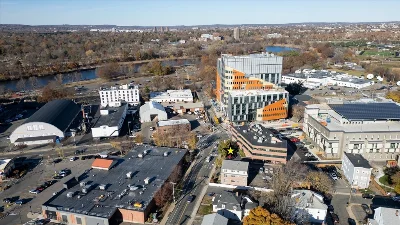
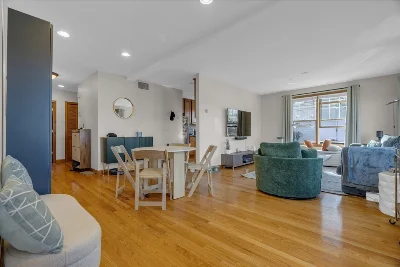
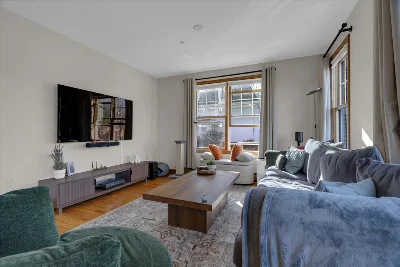
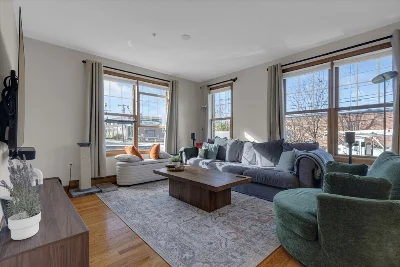
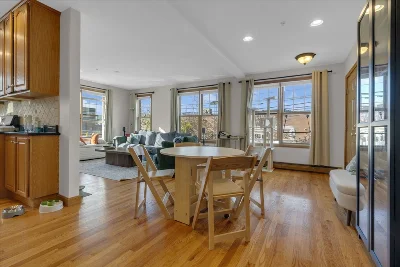
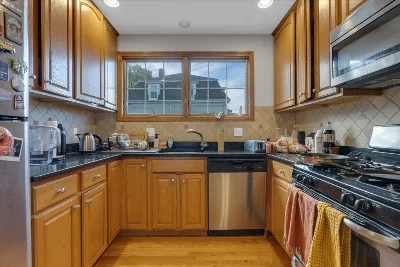
$925,000
2
3
1522
287 Everett St. # 1, Boston MA 02134 : Allston
Beds
Baths
sqft
Suffolk County
Detached
Condominium
Built in 2005
0.03 acres (1,306 sq ft) lot
0 Car Garages🚪
$6,302 2024 Taxes
$175/Monthly HOA
Overview
An extremely rare and versatile condo with tons of potential. This 2 bedroom with office, 3 full bath unit spans two levels of living, with two kitchens and 2 separate living spaces. Perfect for owner occupied with in-law or extended family space, the savvy investor or even private office suite. Only two other units in the building with low HOA fee. LOCATION, LOCATION, LOCATION! Next door to the brand new Allston Labworks complex, steps to Storrow Drive and the Charles River and all the shopping and transit you need. Owner has always used as an investment property, with rent totaling $5150 which is below market value. Truly a one-of-a-kind property at an ideal location.
Interior
Room Summary
- Number of rooms: 5
- Bedrooms: 2
- Bathrooms: 3
- Full bathrooms: 3
- Dimension: 12 x 14 sqft
- Area: 165 sqft
- Level: Basement
- Dimension: 11 x 10 sqft
- Area: 112 sqft
- Level: Main,First
- Features: Flooring - Hardwood, Window(s) - Picture, Countertops - Stone/Granite/Solid, Countertops - Upgraded, Cabinets - Upgraded, Open Floorplan, Recessed Lighting, Stainless Steel Appliances, Gas Stove
Dining Room
- Level: Main,First
- Features: Flooring - Hardwood, Window(s) - Picture, Open Floorplan, Recessed Lighting
- Dimension: 23 x 18 sqft
- Area: 396 sqft
- Level: Main,First
- Features: Flooring - Hardwood, Window(s) - Picture, Cable Hookup, Exterior Access, High Speed Internet Hookup, Open Floorplan, Recessed Lighting
- Dimension: 11 x 18 sqft
- Area: 200 sqft
- Level: Basement
- Features: Flooring - Stone/Ceramic Tile, Window(s) - Picture, Wet Bar, Cable Hookup, High Speed Internet Hookup, Recessed Lighting
- Finished Area: 500 sqft
- Features: Y
- Features: In Basement, Common Area, In Building
- Included: Oven, Dishwasher, Disposal, Microwave, Refrigerator, Freezer, Washer, Dryer
Master Bedroom
- Dimension: 11 x 11 sqft
- Area: 125 sqft
- Level: Main,First
- Features: Bathroom - Full, Walk-In Closet(s), Flooring - Hardwood, Window(s) - Picture, Lighting - Overhead
- Dimension: 11 x 11 sqft
- Area: 118 sqft
- Level: Main,First
- Features: Walk-In Closet(s), Flooring - Hardwood, Window(s) - Picture, Lighting - Overhead
- Features: Yes
Bathroom 1
- Dimension: 9 x 4 sqft
- Area: 38 sqft
- Level: Main,First
- Features: Bathroom - Full, Bathroom - Tiled With Shower Stall, Flooring - Stone/Ceramic Tile, Window(s) - Picture, Countertops - Stone/Granite/Solid
- Dimension: 8 x 5 sqft
- Area: 38 sqft
- Level: Main,First
- Features: Bathroom - Full, Bathroom - With Tub & Shower, Flooring - Stone/Ceramic Tile, Countertops - Stone/Granite/Solid
- Dimension: 9 x 7 sqft
- Area: 67 sqft
- Level: Basement
- Features: Bathroom - Full, Bathroom - With Shower Stall, Flooring - Stone/Ceramic Tile, Countertops - Upgraded, Lighting - Overhead
- Flooring: Tile, Hardwood
- Has cooling
- Cooling features: Central Air
- Has heating
- Heating features: Baseboard, Natural Gas
- Total structure area: 1,522 sqft
- Total living area: 1,522 sqft
- Finished above ground: 1,022 sqft
- Finished below ground: 500 sqft
Lot and Exterior
Parking
- Total Parking Spaces: 2
- Parking Features: Off Street, Assigned, Deeded, Driveway, Paved
- Uncovered Parking: Yes