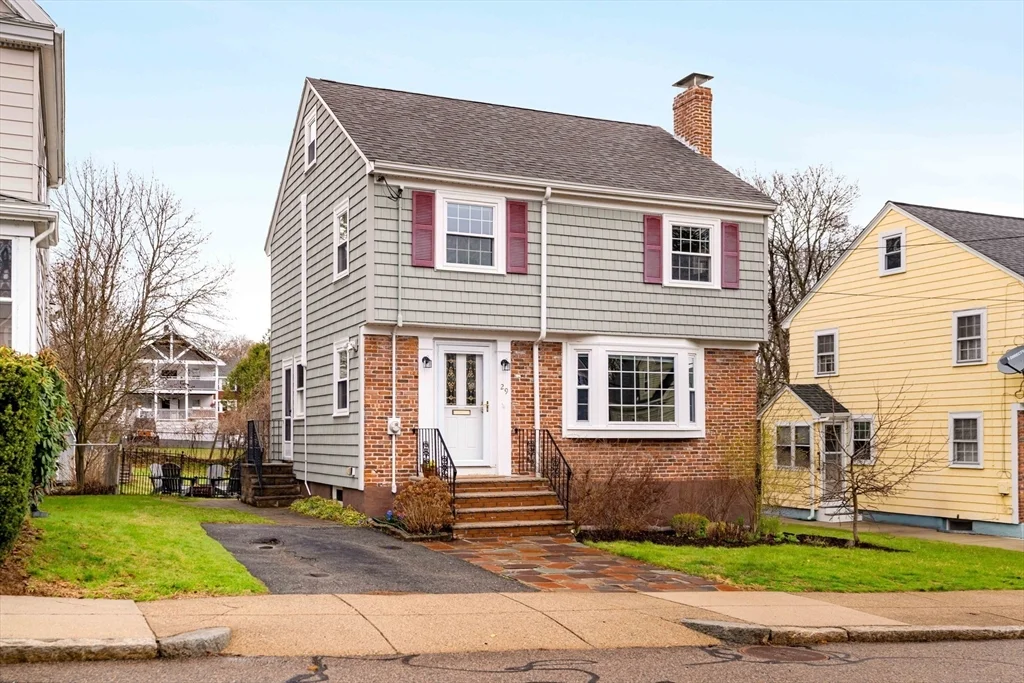
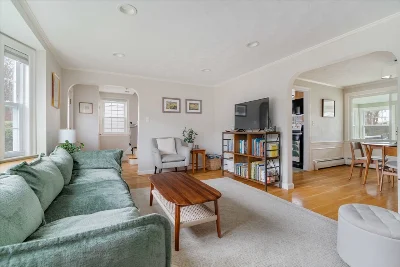
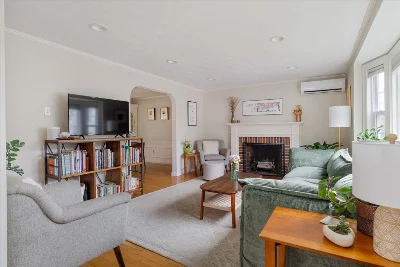
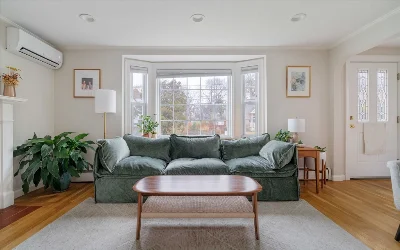
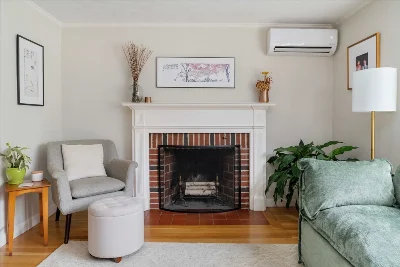
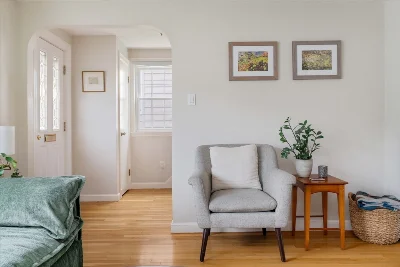
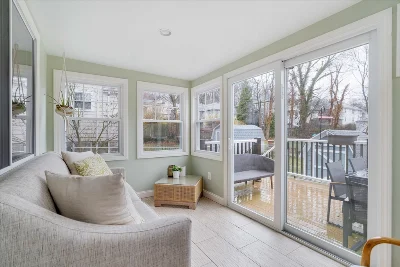
Come check out this well-maintained home with a large, 9,000 sq ft backyard on a beautiful street a half mile from Roslindale Village! The home features hardwood floors throughout, a lovely bay window into a sunny living room, a wood burning fireplace, and a sunroom that opens to a spacious deck and patio. The home has a newer roof and siding, recently installed mini-splits and AC, and an updated kitchen and upstairs bathroom. Other features of the home include a partially finished room in the basement perfect for a playroom or home gym, an uncovered parking space, and a shed and raised beds in the backyard. This home features some of the most generous outdoor space in the local area while still offering the best of city living with its friendly neighborhood and proximity to Roslindale Village, including its farmer's market, shops, restaurants, and commuter rail.
- Number of rooms: 8
- Bedrooms: 3
- Bathrooms: 2
- Full bathrooms: 1
- Half bathrooms: 1
- Dimension: 9 x 12 sqft
- Area: 108 sqft
- Level: First
- Features: Flooring - Stone/Ceramic Tile
- Dimension: 11 x 12 sqft
- Area: 132 sqft
- Level: First
- Features: Flooring - Hardwood, Crown Molding
- Dimension: 12 x 17 sqft
- Area: 204 sqft
- Level: First
- Features: Flooring - Hardwood, Window(s) - Bay/Bow/Box, Crown Molding
- Finished Area: 242 sqft
- Features: Full, Partially Finished, Interior Entry
- Has Fireplace
- Total: 1
- Features: Living Room
- Features: In Basement, Electric Dryer Hookup, Washer Hookup
- Included: Tankless Water Heater, Range, Dishwasher, Trash Compactor, Microwave, Refrigerator, Washer, Dryer
- Flooring: Wood, Tile, Hardwood
- Dimension: 10 x 12 sqft
- Area: 120 sqft
- Level: Second
- Features: Closet, Flooring - Hardwood
- Dimension: 10 x 12 sqft
- Area: 120 sqft
- Level: Second
- Features: Closet, Flooring - Wood
- Dimension: 13 x 12 sqft
- Area: 156 sqft
- Level: Second
- Features: Closet, Flooring - Hardwood
- Features: No
- Level: First
- Features: Bathroom - Half
- Level: Second
- Features: Bathroom - Full, Bathroom - Double Vanity/Sink, Bathroom - Tiled With Tub
- Has cooling
- Cooling features: Heat Pump
- Has heating
- Heating features: Central, Baseboard, Oil, Electric
- Total structure area: 1,629 sqft
- Total living area: 1,629 sqft
- Finished above ground: 1,629 sqft
- Finished below ground: 242 sqft
- Total Parking Spaces: 1
- Parking Features: Paved Drive, Paved
- Uncovered Parking: Yes
- Features: Porch, Porch - Enclosed, Porch - Screened, Deck - Composite, Patio, Storage, Fenced Yard, Garden