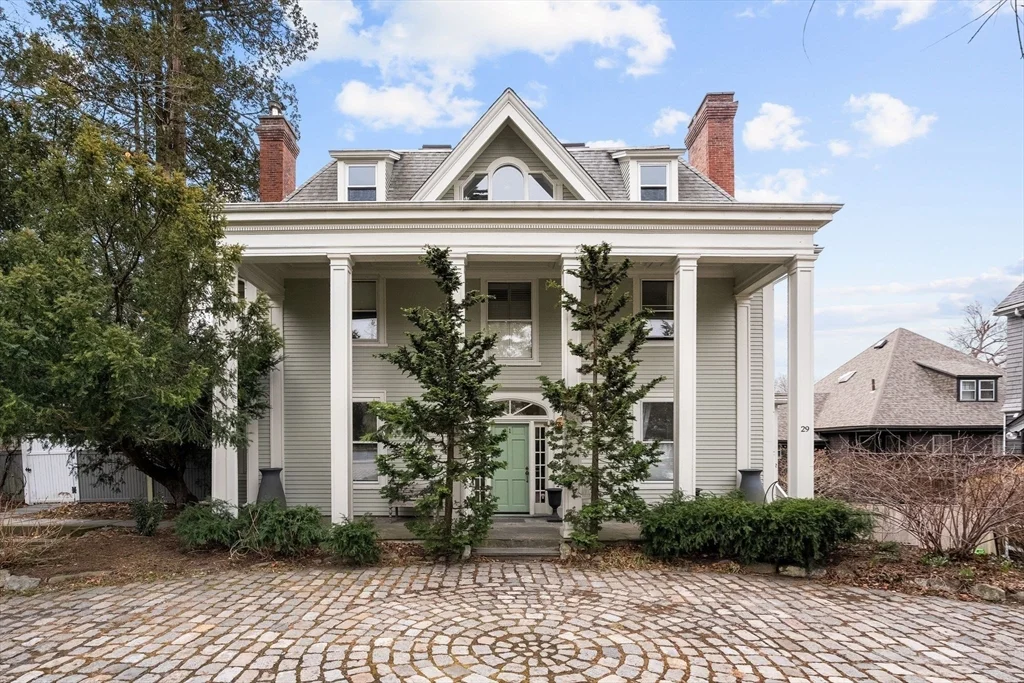
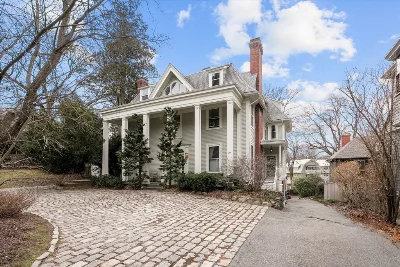
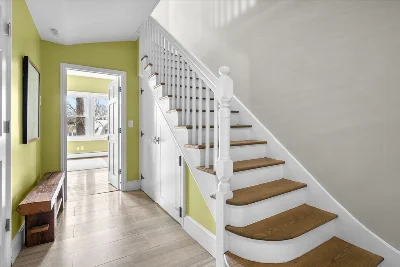
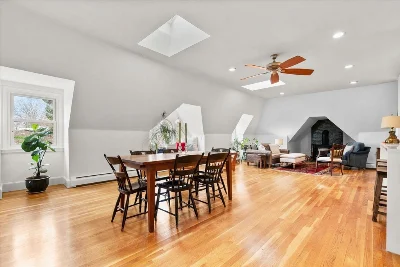
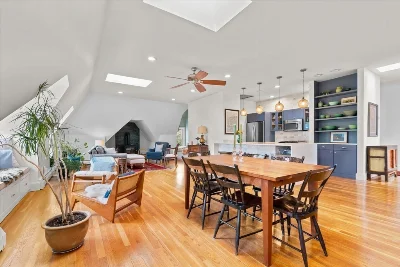
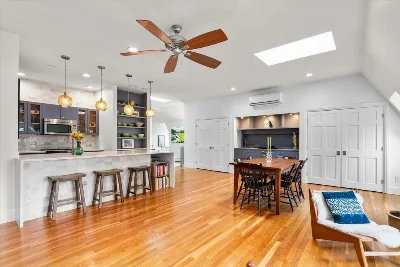
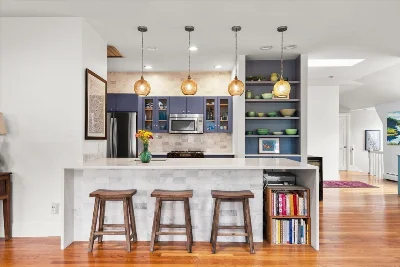
Stately & secluded three-level townhome is located in historic Sumner Hill, mins to Centre St, the Pond, Arboretum, Franklin Park + the T. Sited on a ½ acre lot with an expansive, shared back yard, this remarkable home embodies the best of both worlds. Private porch leads to a luxurious entry foyer loaded with storage, plus 1 of 4 bedroom suites. Venture to the 2nd level with a bedroom suite punctuated by built-in bookcases & full bath. Experience 10’ ceilings & bow windows/French door to rear deck. Entertain in style on the sprawling 3rd floor, featuring a modern kitchen + expansive DR that has a built-in side board & pantry. Spend your downtime reading in the open-concept living space flanked by cozy window seats, wood stove, dramatic skylights + dormers. Top floor also has a sunny primary suite, guest bed & 2 full baths. Zoned heat & A/C for each room, in-unit W/D, parking, pet-friendly HOA. Embrace this home’s idyllic setting & proximity to JP’s green space just in time for spring.
- Number of rooms: 7
- Bedrooms: 4
- Bathrooms: 4
- Full bathrooms: 4
- Dimension: 9 x 14 sqft
- Area: 126 sqft
- Level: Third
- Features: Flooring - Hardwood, Pantry, Countertops - Stone/Granite/Solid, Kitchen Island
- Dimension: 17 x 12 sqft
- Area: 204 sqft
- Level: Third
- Features: Closet/Cabinets - Custom Built, Flooring - Hardwood, Open Floorplan
- Dimension: 19 x 26 sqft
- Area: 494 sqft
- Level: Third
- Features: Wood / Coal / Pellet Stove, Skylight, Ceiling Fan(s), Flooring - Hardwood, Open Floorplan, Window Seat
- Features: Y
- Has Fireplace
- Total: 1
- Features: Third Floor, In Unit
- Included: Range, Dishwasher, Disposal, Microwave, Refrigerator, Washer, Dryer
- Flooring: Hardwood, Flooring - Marble
- Windows: Skylight
- Has cooling
- Cooling features: Central Air, Whole House Fan
- Has heating
- Heating features: Forced Air, Baseboard, Natural Gas, Electric
- Dimension: 18 x 21 sqft
- Area: 378 sqft
- Level: Third
- Features: Bathroom - Full, Skylight, Cedar Closet(s), Closet, Flooring - Hardwood
- Dimension: 14 x 14 sqft
- Area: 196 sqft
- Level: Third
- Features: Skylight, Closet, Flooring - Hardwood
- Dimension: 14 x 15 sqft
- Area: 210 sqft
- Level: Second
- Features: Bathroom - 3/4, Closet/Cabinets - Custom Built, Flooring - Hardwood, Balcony / Deck, Recessed Lighting
- Dimension: 15 x 12 sqft
- Area: 180 sqft
- Level: First
- Features: Bathroom - 3/4, Closet, Flooring - Hardwood, Recessed Lighting
- Features: Yes
- Dimension: 9 x 12 sqft
- Area: 108 sqft
- Level: Third
- Features: Bathroom - 3/4, Bathroom - Tiled With Shower Stall
- Dimension: 6 x 6 sqft
- Area: 36 sqft
- Level: Third
- Features: Bathroom - Full, Bathroom - Tiled With Tub & Shower
- Dimension: 8 x 6 sqft
- Area: 48 sqft
- Level: Second
- Features: Bathroom - 3/4, Bathroom - Tiled With Shower Stall
- Total structure area: 2,397 sqft
- Total living area: 2,397 sqft
- Finished above ground: 2,397 sqft
- Total Parking Spaces: 2
- Parking Features: Off Street, Paved
- Uncovered Parking: Yes
- Features: Deck, Fenced Yard, Garden, Professional Landscaping