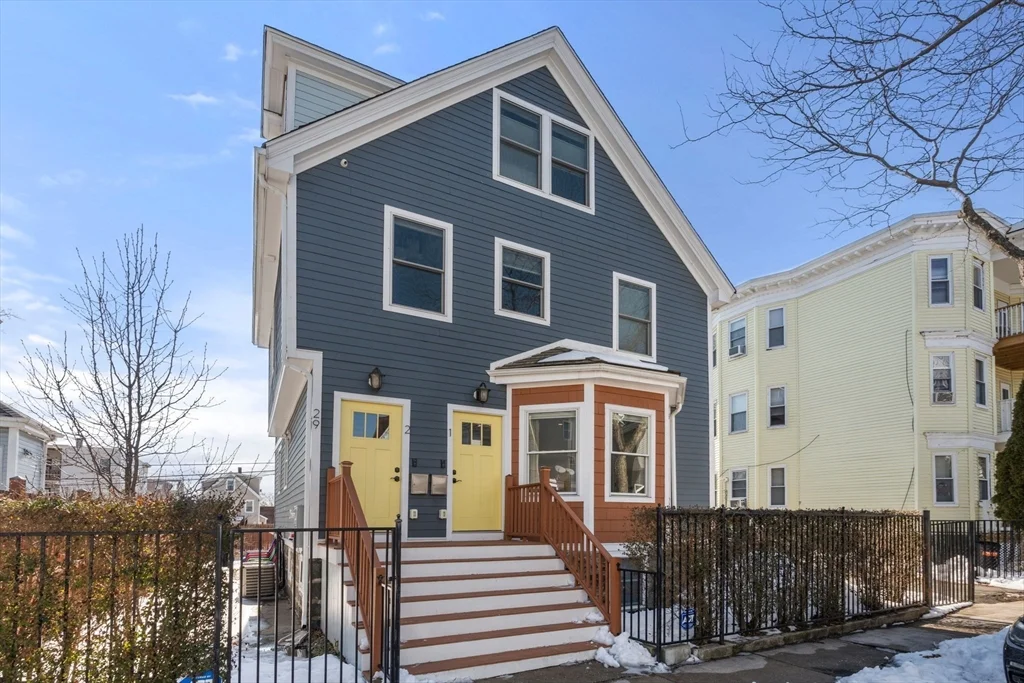
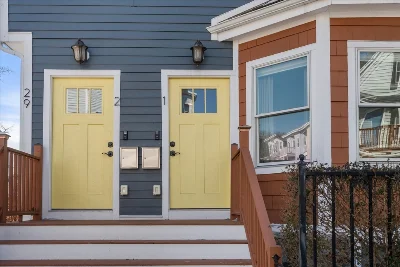
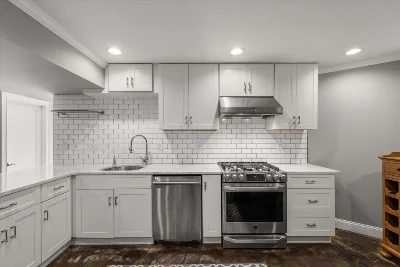
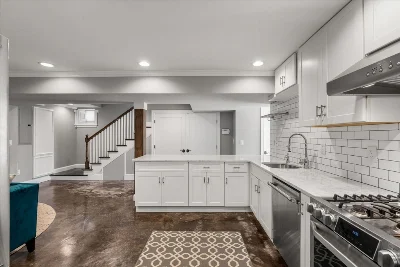
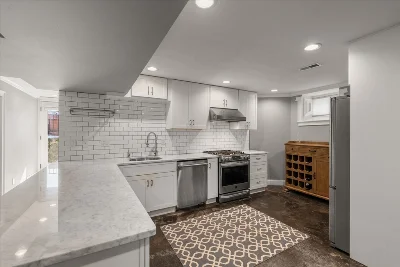
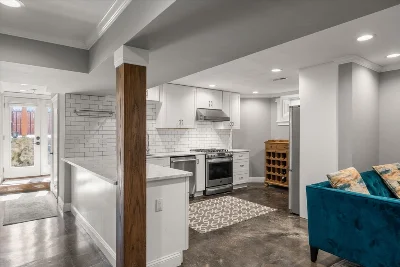
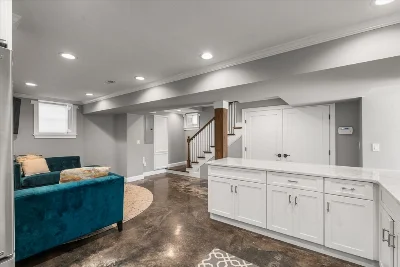
This incredible 2017 gut-rehabbed Victorian in Mount Bowdoin offers a perfect blend of classic charm and modern open-concept living. Featuring 3 beds and 2 baths, the home showcases meticulous craftsmanship, bay windows, high ceilings, recessed lighting and sun-filled interiors. The designer kitchen has custom white shaker cabinets, an oversized peninsula, SS appliances, Carrara marble countertops, and subway tile backsplash. Luxurious details include French doors, crown moldings, built-ins, walk-in closets, and a gas fireplace. The main level, is complete with 3 bedrooms, a full bath, and exterior deck access. Outside, enjoy a private deck, deeded yard space, and garage parking with a driveway that accommodates up to 2 tandem cars. Additional features include spray foam insulation, central A/C, in unit laundry, 2017 electrical/plumbing, on demand hot water and 24-hour surveillance. Situated minutes from Ronan Park and the Red Line, this home offers both convenience and style.
- Number of rooms: 6
- Bedrooms: 3
- Bathrooms: 2
- Full bathrooms: 2
- Level: Basement
- Features: Countertops - Stone/Granite/Solid, Countertops - Upgraded, Open Floorplan, Recessed Lighting, Remodeled, Stainless Steel Appliances, Peninsula, Crown Molding
- Level: Basement
- Features: Open Floorplan, Recessed Lighting, Remodeled, Crown Molding
- Finished Area: 695 sqft
- Features: Y
- Has Fireplace
- Total: 1
- Features: In Basement, In Unit, Gas Dryer Hookup, Washer Hookup
- Included: Disposal, ENERGY STAR Qualified Refrigerator, ENERGY STAR Qualified Dryer, ENERGY STAR Qualified Dishwasher, ENERGY STAR Qualified Washer, Range, Plumbed For Ice Maker
- Flooring: Tile, Concrete, Hardwood
- Windows: Insulated Windows
- Doors: Insulated Doors, French Doors
- Level: Main,First
- Features: Walk-In Closet(s), Flooring - Hardwood, Balcony / Deck, Balcony - Exterior, French Doors, Exterior Access, Recessed Lighting, Crown Molding
- Level: Main,First
- Features: Walk-In Closet(s), Flooring - Hardwood, Window(s) - Bay/Bow/Box, French Doors, Recessed Lighting, Lighting - Pendant, Crown Molding
- Level: First
- Features: Flooring - Hardwood, Balcony / Deck, Balcony - Exterior, Recessed Lighting, Crown Molding
- Features: No
- Level: First
- Features: Bathroom - Full, Bathroom - Double Vanity/Sink, Bathroom - Tiled With Tub & Shower, Closet - Linen, Flooring - Stone/Ceramic Tile, Countertops - Stone/Granite/Solid, Countertops - Upgraded, Recessed Lighting
- Level: Basement
- Features: Bathroom - Double Vanity/Sink, Bathroom - Tiled With Tub & Shower, Flooring - Stone/Ceramic Tile, Recessed Lighting
- Has cooling
- Cooling features: Central Air
- Has heating
- Heating features: Forced Air
- Total structure area: 1,550 sqft
- Total living area: 1,550 sqft
- Finished above ground: 855 sqft
- Finished below ground: 695 sqft
- Total Parking Spaces: 2
- Parking Features: Detached, Deeded, Off Street, Tandem
- Garage Available: Yes
- Garage Spaces: 1
- Features: Deck, Deck - Wood, Covered Patio/Deck, Fenced Yard