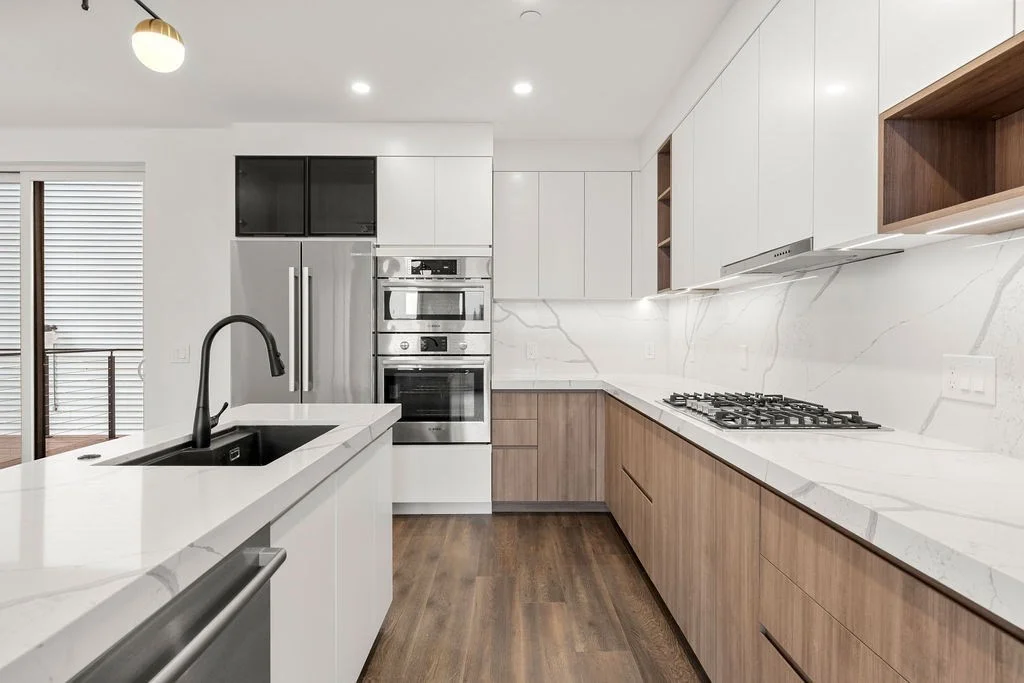
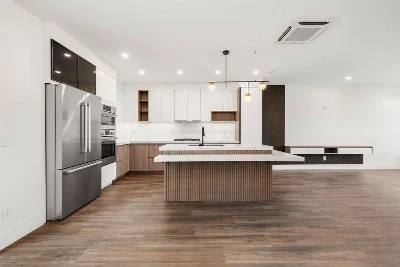
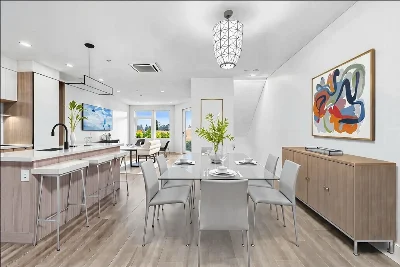
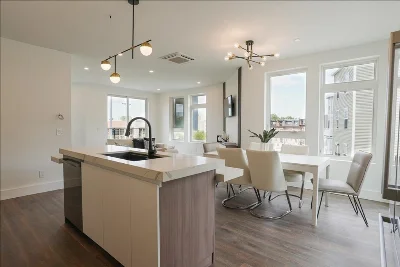
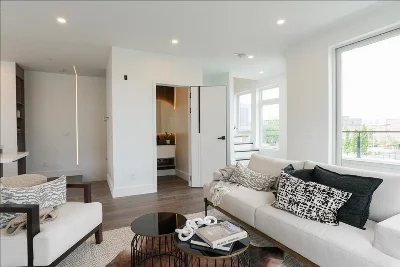
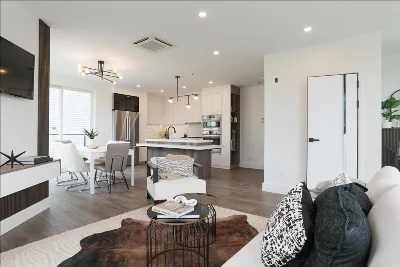
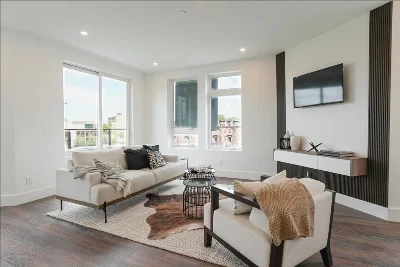
Welcome to Unit 2 at Upham Heights! This stunning townhouse includes deeded garage parking with a private entry, coat closet, and custom mudroom/storage. The sun-filled 1st floor boasts an open layout with a sleek kitchen, living room, formal dining, powder room, and dual outdoor spaces: a front veranda and rear deck—perfect for entertaining. Upstairs offers 3 spacious bedrooms, full bath, laundry, and a custom office nook. The entire 3rd floor is a luxurious master suite featuring a fireplace, spa-inspired bath with wet area, makeup vanity, and a large walk-in closet. Enjoy breathtaking Boston skyline views right from your bedroom! Just 10 mins to downtown and 1 mile to Upham Corner Station. This home has it all—style, space, and convenience. Book your showing today!
- Number of rooms: 7
- Bedrooms: 4
- Bathrooms: 3
- Full bathrooms: 2
- Half bathrooms: 1
- Level: First
- Level: First
- Level: First
- Features: N
- Has Fireplace
- Total: 1
- Features: In Unit
- Included: Oven, Dishwasher, Microwave, Range, Refrigerator
- Flooring: Engineered Hardwood
- Has cooling
- Cooling features: Central Air
- Has heating
- Heating features: Central, Natural Gas
- Level: Fourth Floor
- Level: Second
- Level: Second
- Level: Second
- Features: Yes
- Level: First
- Level: Fourth Floor
- Level: Second
- Total structure area: 2,040 sqft
- Total living area: 2,040 sqft
- Finished above ground: 2,040 sqft
- Parking Features: Under, Deeded
- Garage Available: Yes
- Garage Spaces: 1
- Features: Deck - Composite, Balcony, City View(s)