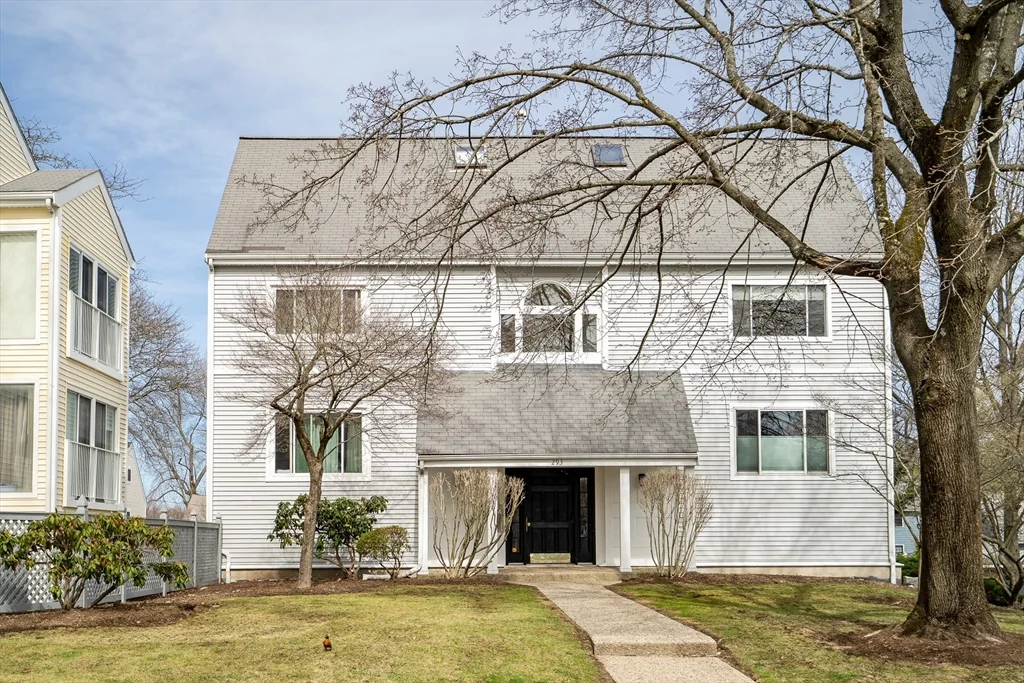
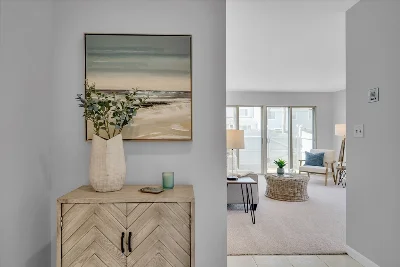
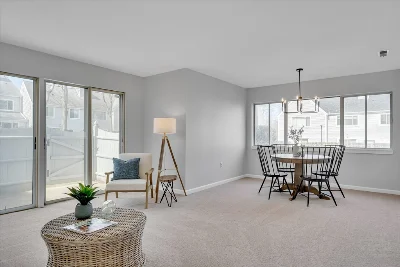
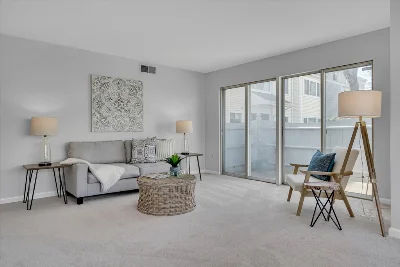
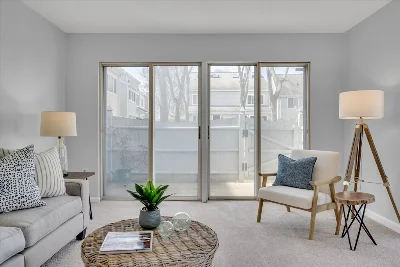
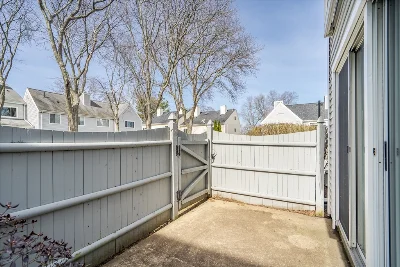
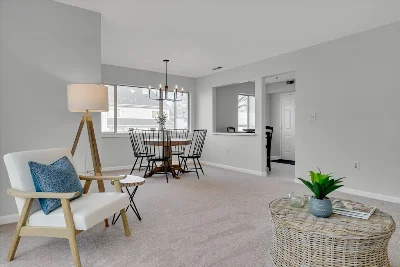
Enjoy the ease of condo living in this thoughtfully updated two-bedroom home, complete with a private patio and deeded parking. Inside, you will find brand-new carpet and fresh paint, creating a bright and modern atmosphere. Sliding doors lead to your own outdoor patio — perfect for relaxing or entertaining. The home is designed for convenience, featuring in-unit laundry, generous closet space, and recent upgrades including a 2025 dishwasher, new dryer vent, and a 2019 gas hot water heater. The professionally managed Ripley Condominium Association takes pride in maintaining the property, with recent flashing and siding renovations and planned roof replacements to protect your investment. Commuters will love the location: just 0.7 miles to the T's commuter rail and easy access to Boston, Brookline, and Newton via major routes. Don’t miss this opportunity for comfortable, low-maintenance living in a fantastic neighborhood!
- Number of rooms: 4
- Bedrooms: 2
- Bathrooms: 1
- Full bathrooms: 1
- Dimension: 15 x 8 sqft
- Area: 120 sqft
- Level: First
- Features: Flooring - Stone/Ceramic Tile, Dining Area
- Dimension: 8 x 11 sqft
- Area: 88 sqft
- Level: First
- Features: Flooring - Wall to Wall Carpet
- Dimension: 14 x 15 sqft
- Area: 210 sqft
- Level: First
- Features: Flooring - Wall to Wall Carpet, Exterior Access, Slider
- Features: N
- Features: Flooring - Stone/Ceramic Tile, Electric Dryer Hookup, Washer Hookup, First Floor, In Unit
- Included: Range, Dishwasher, Disposal, Refrigerator, Washer, Dryer, Range Hood
- Dimension: 11 x 13 sqft
- Area: 143 sqft
- Level: First
- Features: Closet, Flooring - Wall to Wall Carpet
- Dimension: 10 x 10 sqft
- Area: 100 sqft
- Level: First
- Features: Closet, Flooring - Wall to Wall Carpet
- Dimension: 11 x 5 sqft
- Area: 55 sqft
- Level: First
- Features: Bathroom - Full, Bathroom - With Tub & Shower, Flooring - Stone/Ceramic Tile
- Flooring: Tile, Carpet
- Has cooling
- Cooling features: Central Air
- Has heating
- Heating features: Forced Air, Natural Gas
- Total structure area: 875 sqft
- Total living area: 875 sqft
- Finished above ground: 875 sqft
- Total Parking Spaces: 1
- Parking Features: Off Street, Deeded, Guest, Paved
- Uncovered Parking: Yes
- Features: Patio