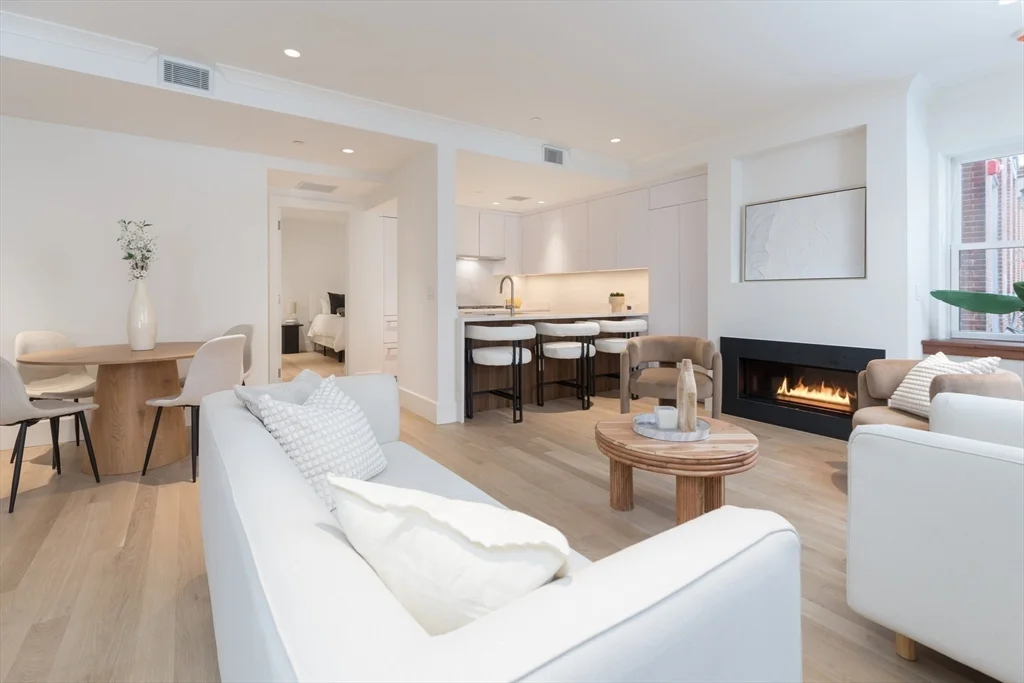
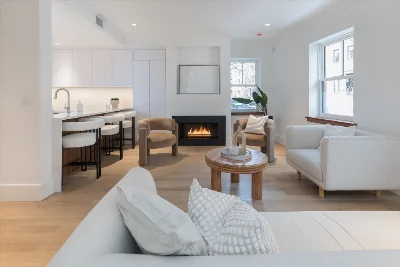
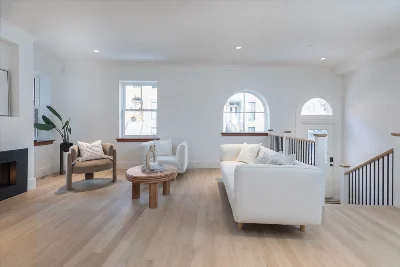
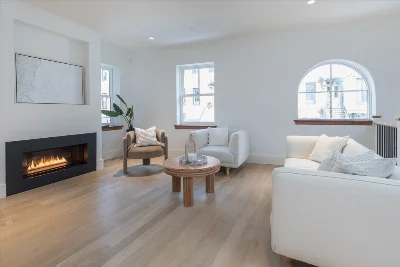
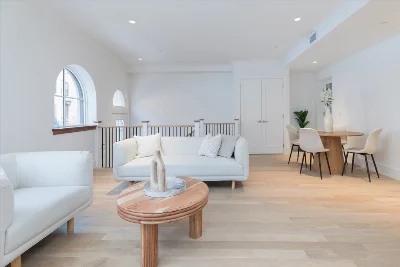
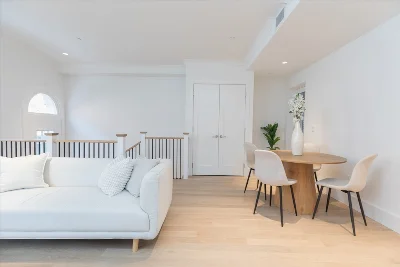
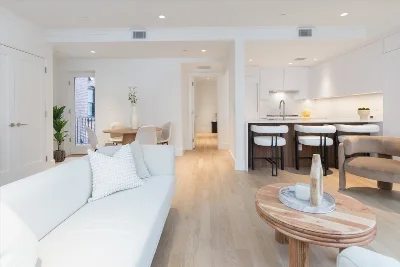
Ultra luxury brand new construction 3 bedroom 2.5 bathroom with balcony off living room and private entrance and foyer. Gorgeous open living dining floor plan features gas fireplace. Kitchen features gas vented cooktop, Sub zero, Wolf & Miele appliances, custom flat panel Leicht cabinetry and quartz countertops. Bathrooms with frameless glass, Watermark, Duravit & Brizo fixtures and Leicht custom vanities. Recessed LED downlighting and white oak flooring throughout unit. Allowance given for primary walk in closet. Balcony features Ipe wood, gas, water & electrical connections. Mitsubishi electric HVAC systems, JB Sash & Marvin windows throughout. Prominent developer and architect. See attached plans, specs, & budget. Double brick 4 unit corner building in Boston’s historic South End in the heart of the iconic Eight Streets neighborhood.
- Number of rooms: 5
- Bedrooms: 3
- Bathrooms: 3
- Full bathrooms: 2
- Half bathrooms: 1
- Finished Area: 748 sqft
- Features: N
- Has Fireplace
- Total: 1
- Features: In Unit, Electric Dryer Hookup
- Included: Oven, Dishwasher, Disposal, Microwave, Range, Refrigerator, Freezer, Washer, Dryer, Range Hood
- Features: Yes
- Flooring: Marble, Hardwood
- Windows: Insulated Windows, Screens
- Doors: Insulated Doors
- Has cooling
- Cooling features: Central Air, Heat Pump, Individual, Unit Control
- Has heating
- Heating features: Central, Heat Pump, Individual, Unit Control
- Total structure area: 1,664 sqft
- Total living area: 1,664 sqft
- Finished above ground: 916 sqft
- Finished below ground: 748 sqft
- Parking Features: On Street
- Uncovered Parking: Yes
- Features: Outdoor Gas Grill Hookup, Balcony, Screens