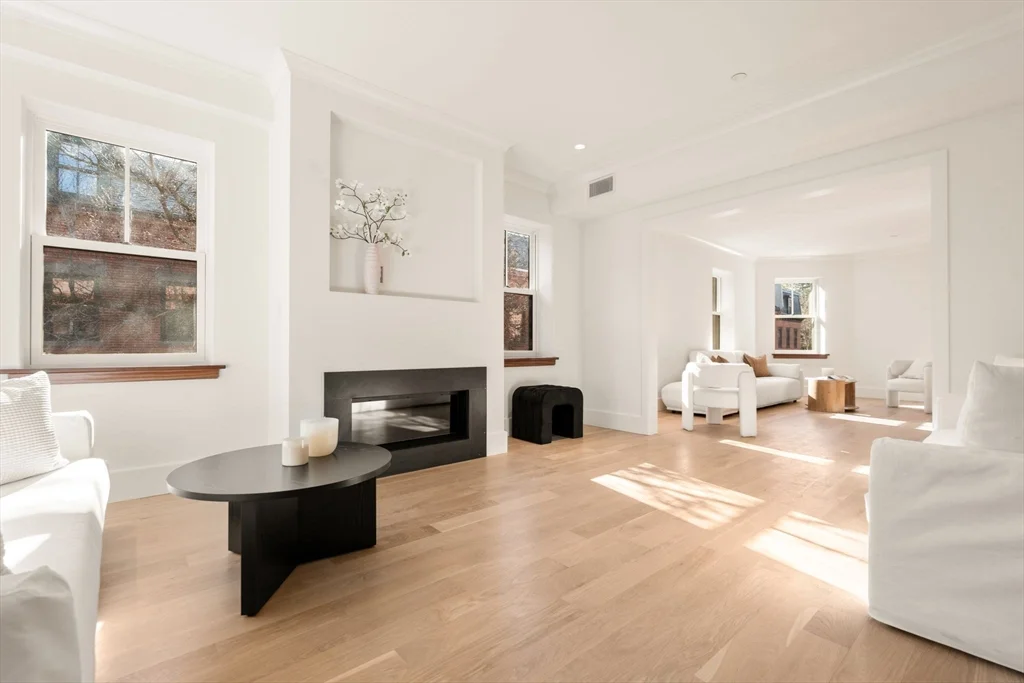
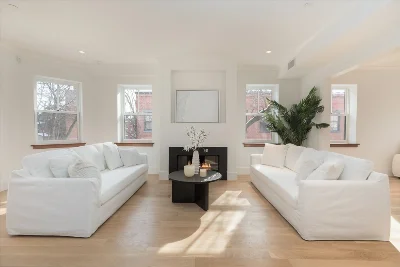
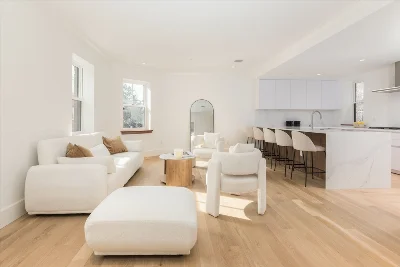
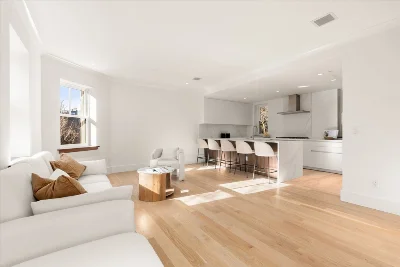
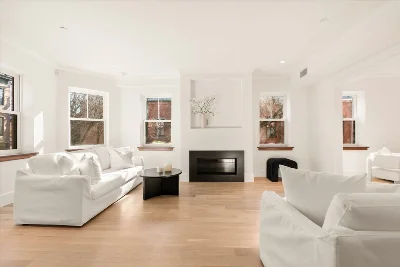
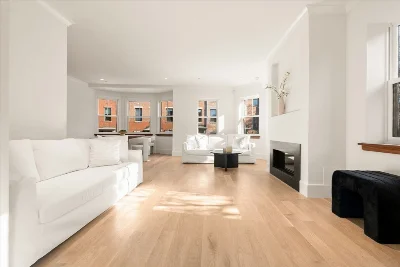
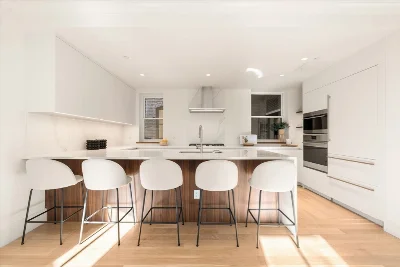
Unveiling Residence 3 at 2A Milford St, a newly constructed brownstone gem in the South End. A gracefully designed open floor-through-unit, 3 bedrooms and 2.5 baths perfect for an urban retreat on stunning private roof deck with a view of the skyline. White oak hardwood floors illuminate the living area, highlighted with landmark historic windows, letting in ample natural light. Custom Leicht flat-panel kitchen, Built in Wolf, Sub-Zero, and Miele appliances.The secluded private deck, complete with gas, and electricity, makes outdoor entertaining effortless. Two cozy bedrooms share a stylish full bath while the primary suite offers a walk-in closet and an ensuite bathroom with a double vanity, a soaking tub, and a frameless glass shower. Welcome home, moments away from endless offerings in this historic neighborhood. This residence presents a rare opportunity to own a piece of the newest development. The property is scheduled for delivery MARCH and with a 1year home builder warranty
- Number of rooms: 5
- Bedrooms: 3
- Bathrooms: 3
- Full bathrooms: 2
- Half bathrooms: 1
- Level: Second
- Level: Second
- Level: Second
- Level: Second
- Features: N
- Has Fireplace
- Total: 1
- Features: Second Floor, In Unit, Electric Dryer Hookup
- Level: Second
- Level: Second
- Level: Second
- Features: Yes
- Included: Range, Oven, Dishwasher, Disposal, Microwave, Refrigerator, Washer, Dryer
- Flooring: Marble, Hardwood
- Windows: Insulated Windows
- Has cooling
- Cooling features: Individual, Unit Control
- Has heating
- Heating features: Electric, Individual, Unit Control
- Total structure area: 2,081 sqft
- Total living area: 2,081 sqft
- Finished above ground: 2,081 sqft
- Total Parking Spaces: 1
- Parking Features: On Street, Available for Purchase, Leased
- Uncovered Parking: Yes
- Features: Outdoor Gas Grill Hookup, Deck, Deck - Roof, Deck - Wood, Balcony, City View(s)