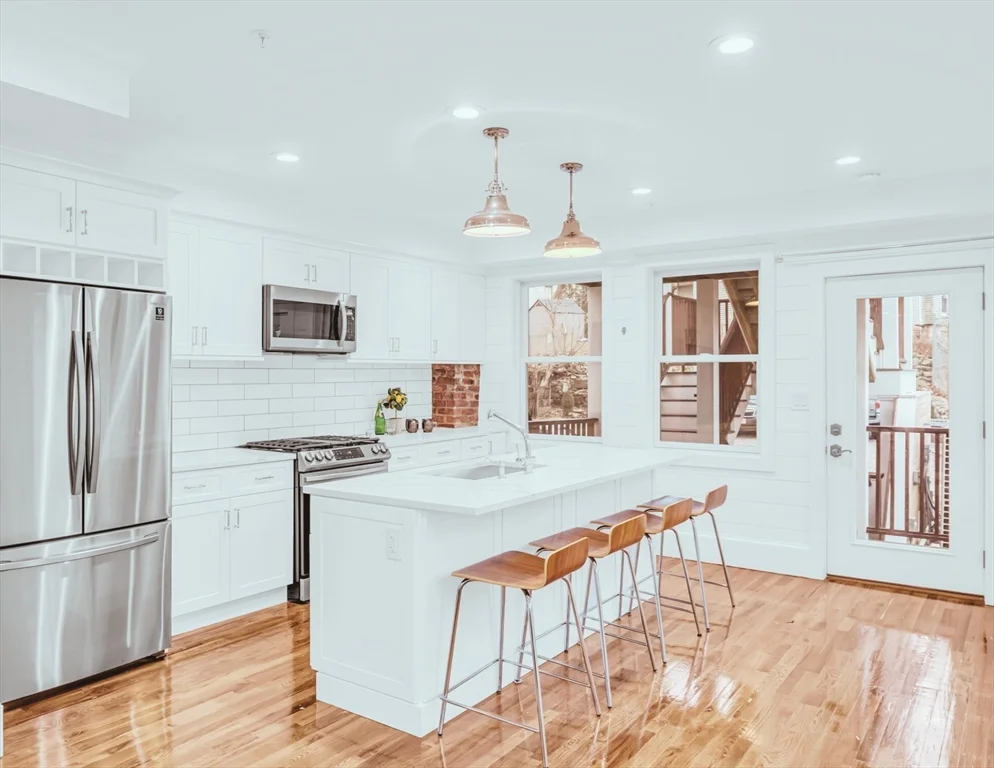
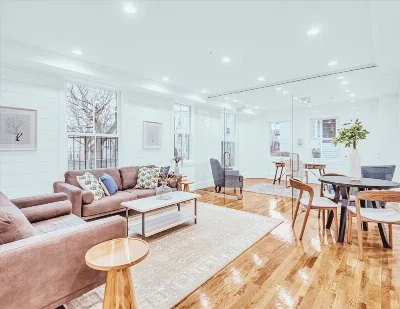
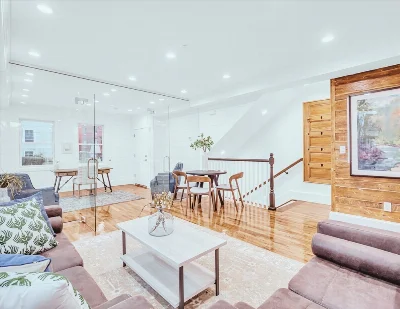
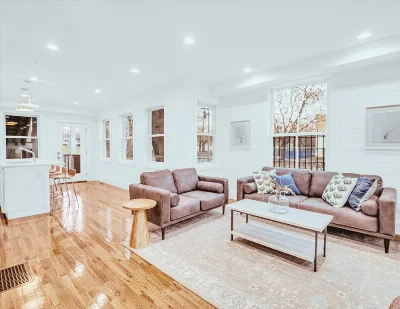
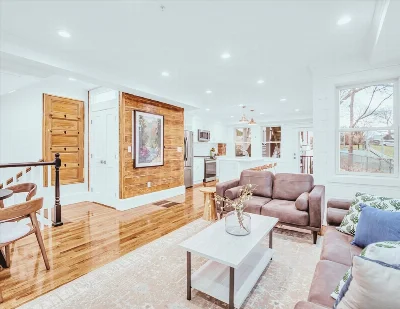
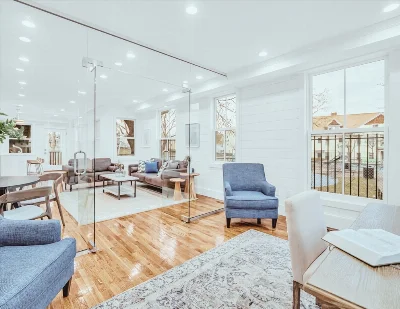
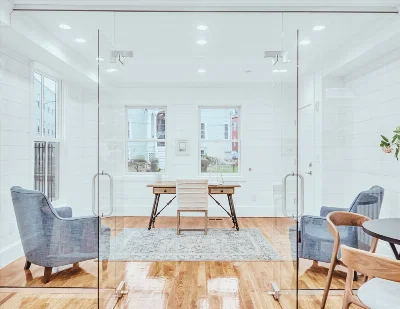
Coastal New England Inspired Modern Bi- Level Condo Overlooking Scoby Park On Moreland St. Historic District. Located Within Walking Distance To Nubian Sq, S. End, Longwood / Boston Medical Northeastern University. Sunny & Bright. Open Concept Living Interiors Enhanced By White Shiplap Walls, Reclaimed Elements, High Ceilings, Crown Moldings, Sparkling Oak Floors & Staircase. Designer Kitchen Features White Cabinetry, Sleek Island, Stainless Steel Appliance, Polished Chrome Fixtures, Back Splash, Quartz Counters, Period Lighting. Can Accommodate 3 Separate Sleeping Quarters. Modern Baths, Mosaic Marble Seamless Showers, Soaking Tub, Radiant Heat Polished Concrete Floors. W&D. Central A/C. Lutron LED Lighting. Outdoor Composite Deck & Cobble Stone Patio. Hardscaped to Perfection. Impeccable Stonework. Beautifully Landscaped. Wrought Iron Handrails & Juliette's. Meticulously Detailed in Mahogany, Cedar, Hardie Clap Board, Monarch Trim. 2 Off Street Parking included
- Number of rooms: 5
- Bedrooms: 2
- Bathrooms: 3
- Full bathrooms: 2
- Half bathrooms: 1
- Dimension: 16 x 15 sqft
- Area: 240 sqft
- Level: Main,Second
- Features: Bathroom - Half, Closet/Cabinets - Custom Built, Flooring - Hardwood, Window(s) - Picture, Balcony / Deck, Balcony - Exterior, Countertops - Stone/Granite/Solid, Handicap Accessible, Kitchen Island, Cabinets - Upgraded, Deck - Exterior, High Speed Internet Hookup, Paints & Finishes - Zero VOC, Recessed Lighting, Remodeled, Stainless Steel Appliances, Gas Stove, Lighting - Pendant, Lighting - Overhead, Crown Molding, Decorative Molding
- Dimension: 28 x 19 sqft
- Area: 520 sqft
- Level: Main,Second
- Features: Flooring - Hardwood, Window(s) - Bay/Bow/Box, Window(s) - Picture, Breakfast Bar / Nook, Chair Rail, Open Floorplan, Paints & Finishes - Zero VOC, Recessed Lighting, Gas Stove, Crown Molding, Decorative Molding
- Level: Main,First
- Features: Bathroom - Half, Closet/Cabinets - Custom Built, Flooring - Hardwood, Balcony / Deck, Cable Hookup, Deck - Exterior, High Speed Internet Hookup, Paints & Finishes - Low VOC, Recessed Lighting, Remodeled, Gas Stove, Lighting - Overhead, Crown Molding, Decorative Molding
- Dimension: 28 x 19 sqft
- Area: 520 sqft
- Level: Second
- Finished Area: 500 sqft
- Features: Y
- Has Fireplace
- Total: 1
- Features: Dining Room
- Features: Dryer Hookup - Dual, Electric Dryer Hookup, Recessed Lighting, Remodeled, Washer Hookup, First Floor, In Unit, Gas Dryer Hookup
- Included: ENERGY STAR Qualified Refrigerator, ENERGY STAR Qualified Dryer, ENERGY STAR Qualified Dishwasher, ENERGY STAR Qualified Washer, Range, Plumbed For Ice Maker
- Flooring: Concrete, Hardwood, Reclaimed Wood
- Windows: Insulated Windows
- Doors: Insulated Doors, French Doors
- Dimension: 16 x 14 sqft
- Area: 223 sqft
- Features: Bathroom - Double Vanity/Sink, Walk-In Closet(s), Closet/Cabinets - Custom Built, Flooring - Stone/Ceramic Tile, Window(s) - Bay/Bow/Box, Hot Tub / Spa, French Doors, High Speed Internet Hookup, Paints & Finishes - Zero VOC, Remodeled, Lighting - Overhead, Crown Molding, Decorative Molding, Flooring - Concrete
- Dimension: 9 x 9 sqft
- Area: 77 sqft
- Features: Hot Tub / Spa, High Speed Internet Hookup, Paints & Finishes - Zero VOC, Recessed Lighting, Remodeled, Crown Molding, Closet - Double, Decorative Molding, Flooring - Concrete
- Dimension: 18 x 12 sqft
- Area: 216 sqft
- Level: Second
- Features: Yes
- Dimension: 9 x 8 sqft
- Area: 68 sqft
- Level: First
- Features: Bathroom - Full, Bathroom - Double Vanity/Sink, Bathroom - With Tub & Shower, Ceiling Fan(s), Flooring - Marble, Window(s) - Bay/Bow/Box, Countertops - Stone/Granite/Solid, Cabinets - Upgraded, Paints & Finishes - Zero VOC, Recessed Lighting, Remodeled, Crown Molding, Half Vaulted Ceiling(s), Decorative Molding, Flooring - Concrete
- Dimension: 8 x 4 sqft
- Area: 32 sqft
- Level: First
- Features: Bathroom - Full, Bathroom - With Shower Stall, Cathedral Ceiling(s), Ceiling Fan(s), Flooring - Marble, Pedestal Sink, Flooring - Concrete
- Dimension: 6 x 4 sqft
- Area: 22 sqft
- Level: Main,Second
- Features: Bathroom - Half, Ceiling Fan(s), Flooring - Wood, French Doors, Handicap Accessible, Handicap Equipped, Pedestal Sink, Decorative Molding
- Has cooling
- Cooling features: Central Air, ENERGY STAR Qualified Equipment
- Has heating
- Heating features: Central, ENERGY STAR Qualified Equipment
- Total structure area: 1,252 sqft
- Total living area: 1,252 sqft
- Finished above ground: 752 sqft
- Finished below ground: 500 sqft
- Total Parking Spaces: 2
- Parking Features: Off Street, Deeded, Driveway, Stone/Gravel
- Uncovered Parking: Yes
- Features: Permeable Paving, Deck - Composite, Covered Patio/Deck