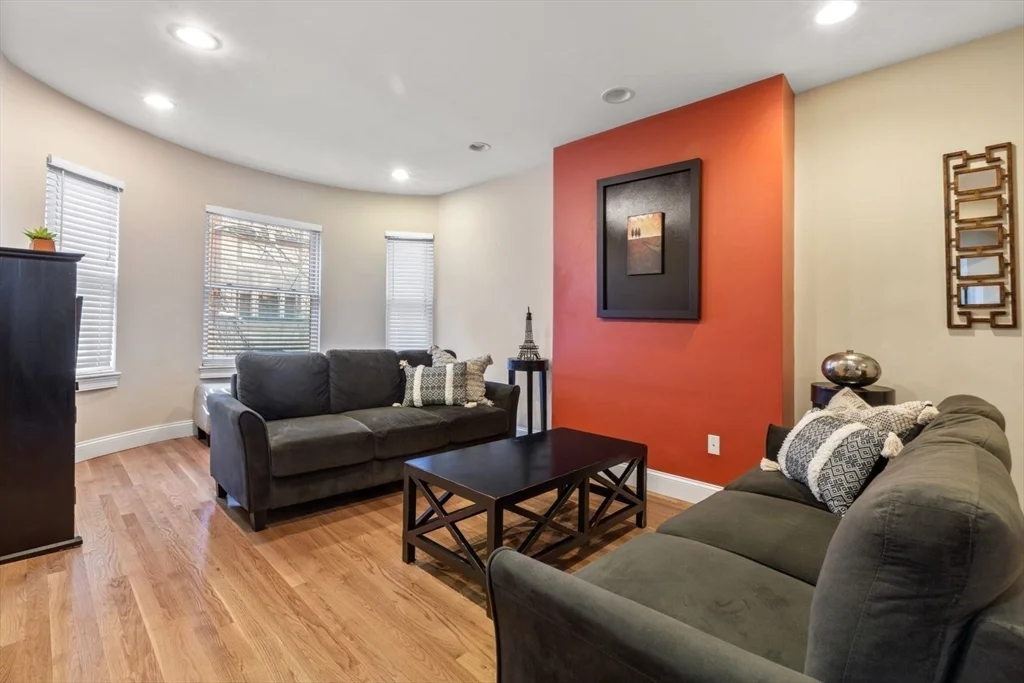
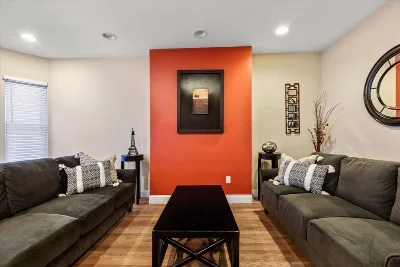
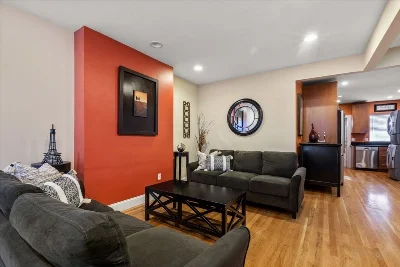
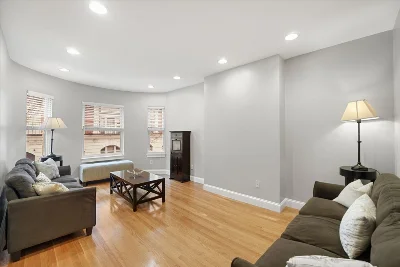
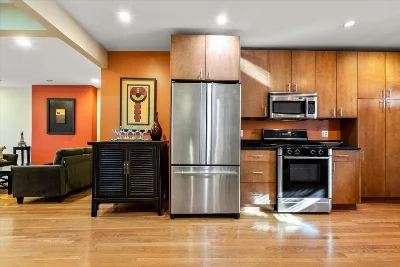
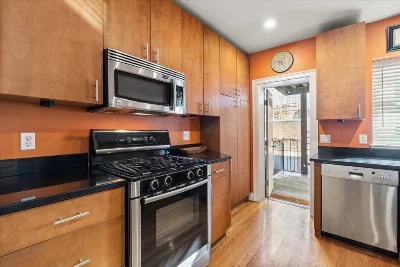
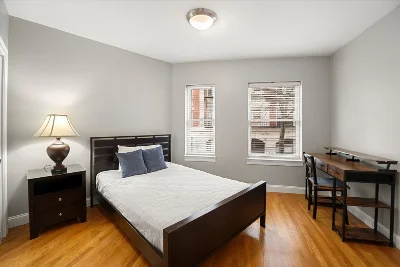
Thoughtfully designed Back Bay 2 bedroom, 1 bathroom home with one off street parking space included and a private outdoor deck. Parking space could easily rent for $300+ per month for great extra income! Modernized building with central AC and in unit laundry. Prime, quiet, tree-lined location steps to Newbury Street, Northeastern, Berklee, the Prudential and Copley Square, Hynes Convention Center, Whole Foods and so much more. And travel couldn't be any easier from this address, with the Green Line AND Int 90 access only 1000 ft from your front door. Truly an incredible location! Additional unit features include an updated kitchen with granite counters & stainless steel appliances, opening up to a sun-filled living room & dining area. There are two equally sized and spacious bedrooms with large custom closets, plus a modern bathroom. With a welcoming entryway and short walk up one flight to the unit, this condo is perfect for an owner occupant, investor, or pied-a-terre!
- Number of rooms: 5
- Bedrooms: 2
- Bathrooms: 1
- Full bathrooms: 1
- Dimension: 17 x 18 sqft
- Area: 307 sqft
- Level: First
- Features: Flooring - Hardwood, Countertops - Stone/Granite/Solid, Exterior Access, Open Floorplan, Stainless Steel Appliances
- Dimension: 17 x 16 sqft
- Area: 260 sqft
- Level: First
- Features: Flooring - Hardwood
- Features: N
- Features: First Floor, In Unit, Gas Dryer Hookup
- Included: Range, Dishwasher, Disposal, Microwave, Refrigerator, Washer, Dryer
- Flooring: Wood, Tile
- Dimension: 12 x 12 sqft
- Area: 138 sqft
- Level: First
- Features: Closet, Flooring - Hardwood
- Dimension: 12 x 15 sqft
- Area: 178 sqft
- Level: First
- Features: Closet, Flooring - Hardwood
- Features: No
- Dimension: 6 x 8 sqft
- Area: 48 sqft
- Level: First
- Features: Bathroom - Tiled With Tub & Shower
- Has cooling
- Cooling features: Central Air
- Has heating
- Heating features: Forced Air
- Total structure area: 840 sqft
- Total living area: 840 sqft
- Finished above ground: 840 sqft
- Total Parking Spaces: 1
- Parking Features: Off Street, Deeded
- Features: Deck