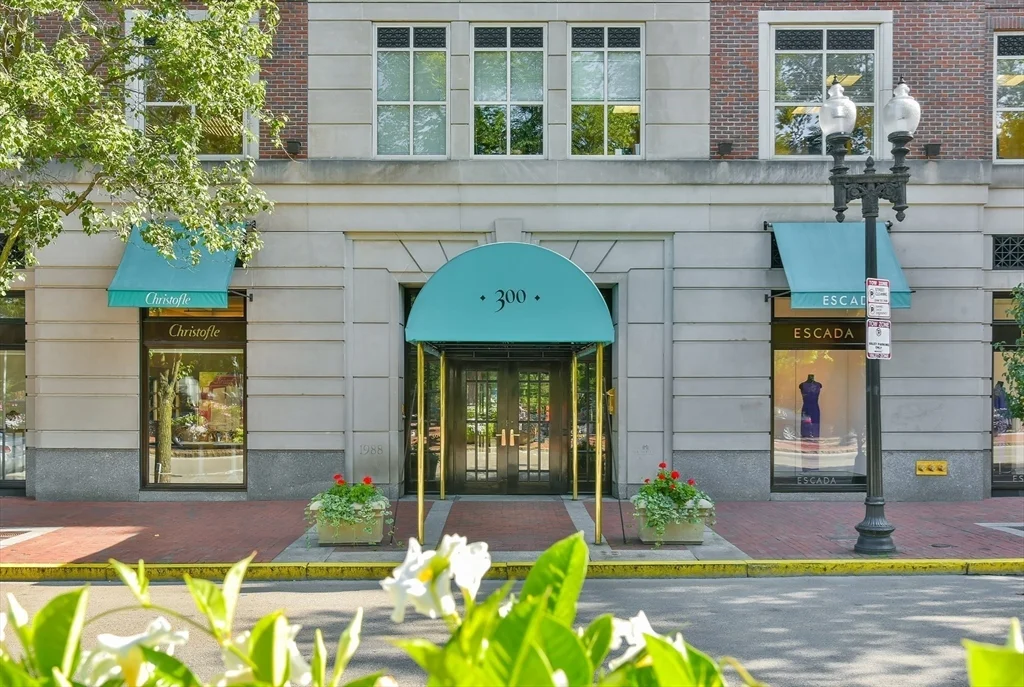
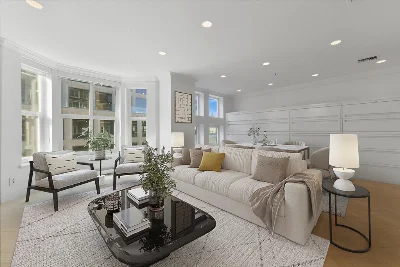
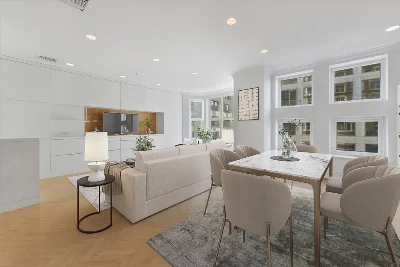
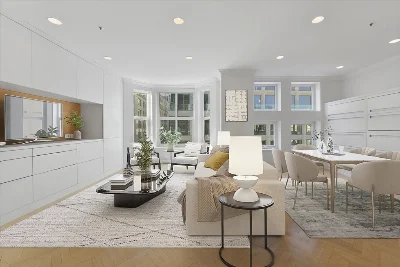
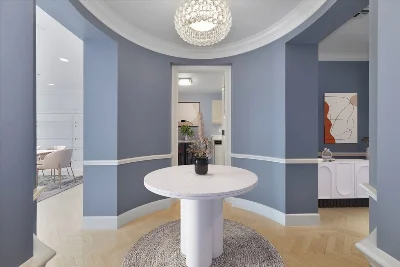
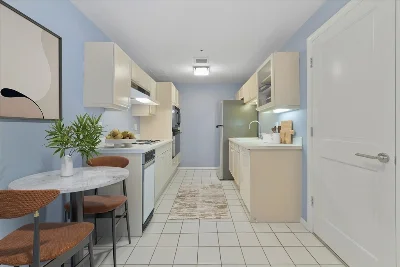
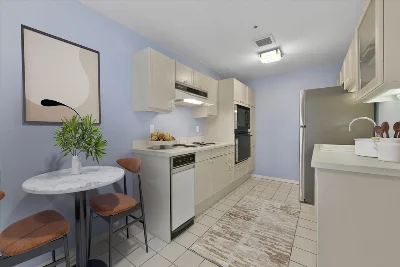
Luxury Living at Heritage on the Garden – A Rare Opportunity in a Prime Location Unmatched Elegance Exceptional Amenities. Located directly across from the Boston Public Garden, this spacious 1-bedroom, 1.5-bath residence in the prestigious Heritage on the Garden offers the ultimate in luxury city living. Grand & Inviting – Step into a classic entry foyer with detailed molding, leading to an expansive living and dining area with gleaming hardwood floors, abundant natural light, and a bay window overlooking Arlington Street. Eat-In Kitchen – Generously sized, perfect for cooking and entertaining.Elegant Primary Suite – Featuring a walk-in closet with custom built-ins and a stunning marble bath with double vanity sinks. Exclusive Building Amenities: 24-Hour Concierge & Valet Parking Dramatic Two-Story Private Library Overlooking the Park – Enjoy daily coffee, tea, and Sunday brunch Pet-Friendly Self-Parking & Valet Options in the Underground Garage. Don't miss out
- Number of rooms: 3
- Bedrooms: 1
- Bathrooms: 2
- Full bathrooms: 1
- Half bathrooms: 1
- Dimension: 8 x 14 sqft
- Area: 112 sqft
- Level: First
- Features: Dining Area
- Dimension: 21 x 15 sqft
- Area: 308 sqft
- Level: First
- Features: Flooring - Hardwood, Recessed Lighting
- Features: N
- Features: First Floor
- Flooring: Flooring - Hardwood
- Dimension: 15 x 14 sqft
- Area: 196 sqft
- Level: First
- Features: Yes
- Dimension: 9 x 9 sqft
- Area: 84 sqft
- Level: First
- Dimension: 5 x 5 sqft
- Area: 25 sqft
- Level: First
- Has cooling
- Cooling features: Central Air
- Has heating
- Heating features: Heat Pump
- Total structure area: 1,142 sqft
- Total living area: 1,142 sqft
- Finished above ground: 1,142 sqft
- Parking Features: Under, Deeded
- Garage Available: Yes
- Garage Spaces: 1