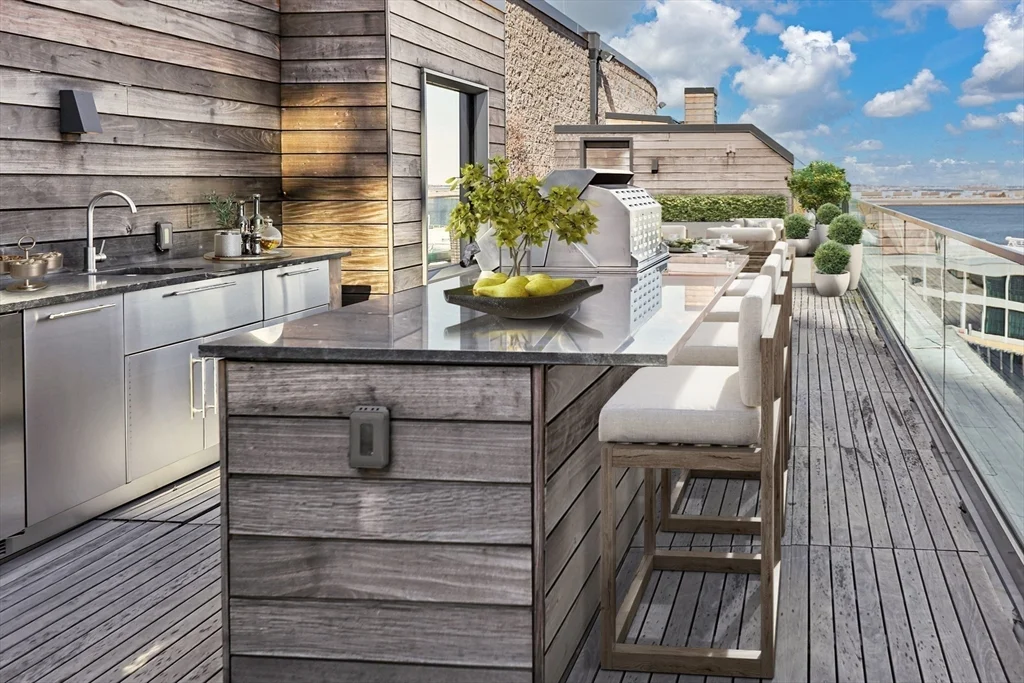
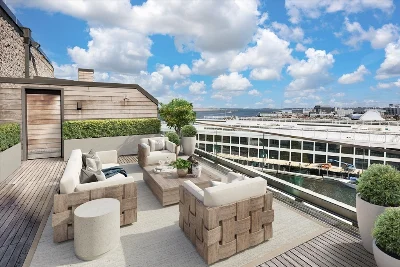
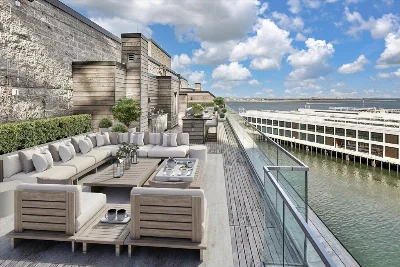
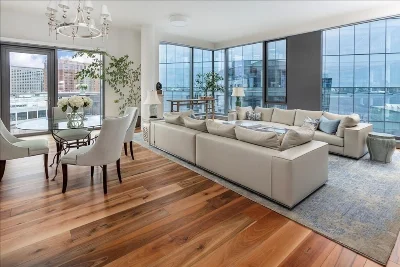
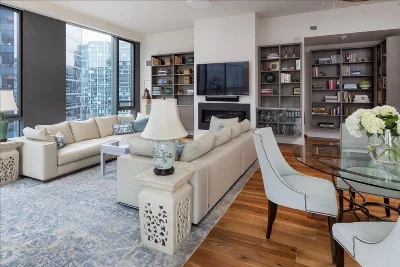
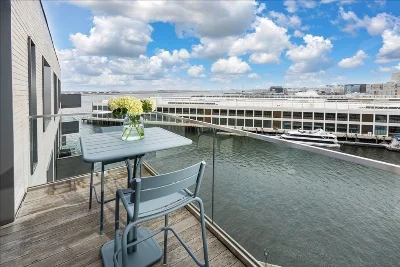
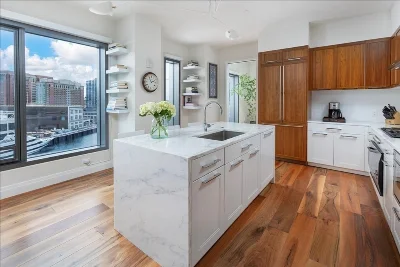
Stunning waterfront PENTHOUSE with private roof terrace. 3 BEDROOMS and a fabulous DEN located in Pier 4, the Seaport's luxury boutique building. Private 12' balcony, floor to ceiling glass windows with electric shades and gas fireplace compliment the double wide living/dining room. The gourmet kitchen has expansive marble counters and waterfall island w/seating. Gaggenau appliances including a 5 burner gas range, steam oven and 99 bottle wine refrigerator. The luxurious primary suite has an en suite bathroom with marble shower, soaking tub and double vanities with mirrored medicine cabinets. High end finishes include surround sound built in ceiling/wall speakers, electric blinds, wide plank 8" walnut floors and ceilings up to 10'4". Direct modern staircase to a 1,400+ sf private Roof Terrace with stainless steel kitchen comprised of a gas grill, refrigerator, sink, ice maker, island with bar seating and gas fire pit. Enjoy the shops and high-end restaurants steps from your front door
- Number of rooms: 7
- Bedrooms: 3
- Bathrooms: 4
- Full bathrooms: 3
- Half bathrooms: 1
- Level: First
- Features: Flooring - Hardwood, Pantry, Countertops - Stone/Granite/Solid, Kitchen Island
- Level: First
- Level: First
- Features: Flooring - Wood, Cable Hookup
- Features: N
- Has Fireplace
- Total: 1
- Features: Living Room
- Features: In Unit
- Included: Range, Oven, Dishwasher, Disposal, Microwave, Refrigerator, Freezer, Washer, Dryer, Range Hood
- Level: First
- Features: Bathroom - Full, Closet/Cabinets - Custom Built, Flooring - Wood
- Level: First
- Features: Bathroom - Full, Flooring - Hardwood
- Level: Third
- Features: Bathroom - Full, Flooring - Hardwood
- Features: Yes
- Flooring: Tile, Engineered Hardwood, Flooring - Hardwood
- Has cooling
- Cooling features: Central Air
- Has heating
- Heating features: Forced Air
- Total structure area: 2,564 sqft
- Total living area: 2,564 sqft
- Finished above ground: 2,564 sqft
- Parking Features: Attached, Under, Assigned, Exclusive Parking
- Garage Available: Yes
- Garage Spaces: 2
- Features: Deck - Roof