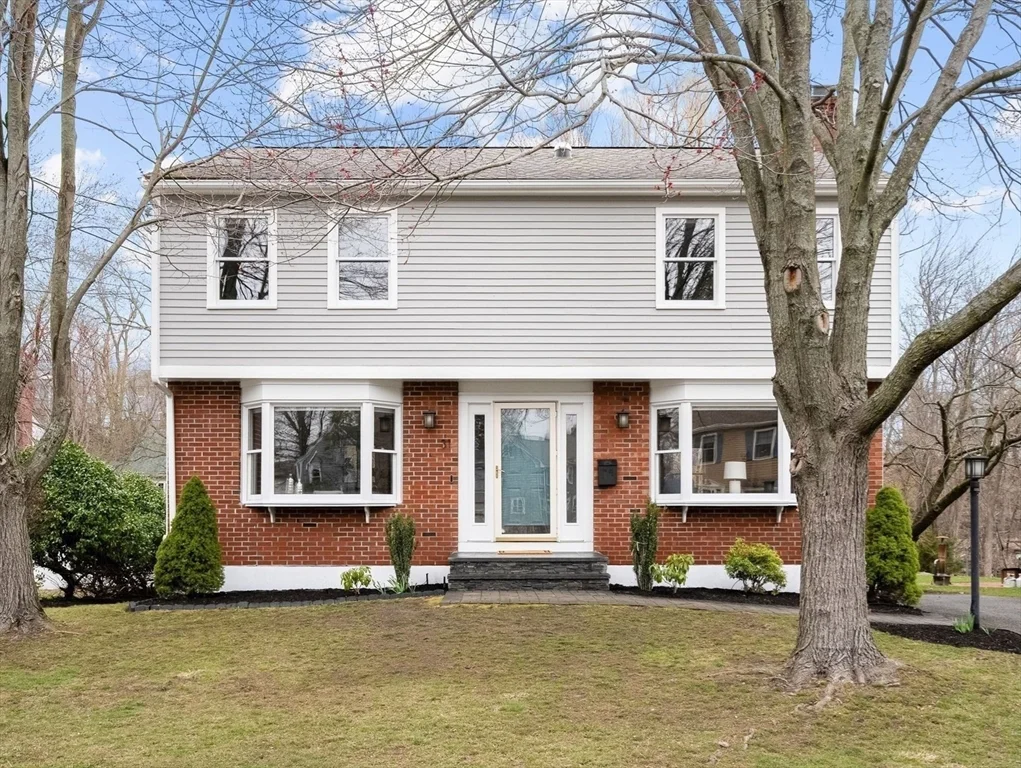
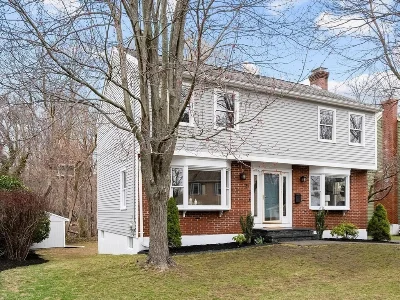
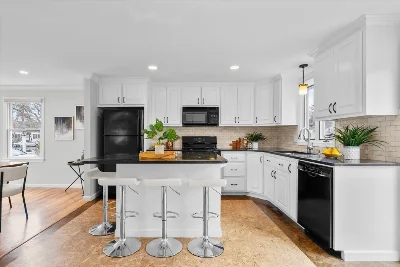
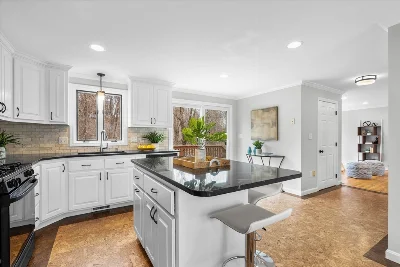
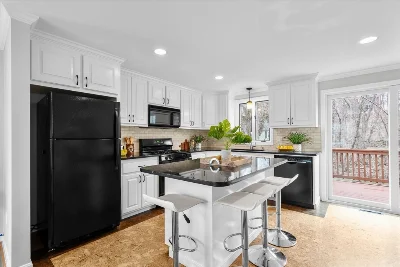
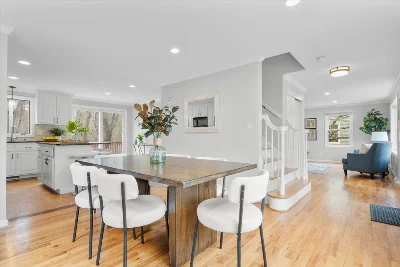
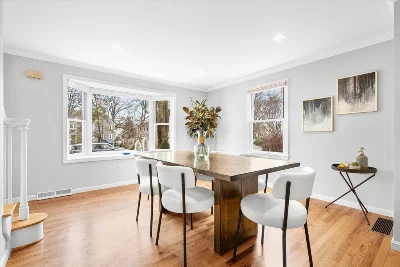
Inviting center-entrance Colonial with 4 beds, 2.5 baths & finished lower level is located on a closed-end street abutting Roslindale Urban Wilds conservation land and walking trails! Conveniently situated on the West Rox & JP lines, 0.6m to Peter's Hill, Arboretum & Rosi Village/commuter rail. This home offers wonderful natural light, front to back LR w/ gas fireplace & an open floor plan for entertaining. Spacious kitchen features unique cork flooring and opens to the dining room, + glass sliders to the back deck & level yard. Upstairs, find 4 large beds, including a primary en suite with walk-in closet, vaulted ceiling & Solatube for maximum light. Finished lower level is perfect for a family room or gym + home office. Conveniences include 1st floor laundry, tons of basement & attic storage, driveway w/ EV charger. Built in 1992 with many significant updates. Embrace this opportunity to live on a coveted cul-de-sac with block parties, backyard trails & close proximity to nature!
- Number of rooms: 9
- Bedrooms: 4
- Bathrooms: 3
- Full bathrooms: 2
- Half bathrooms: 1
- Dimension: 11 x 12 sqft
- Area: 132 sqft
- Level: Basement
- Dimension: 13 x 16 sqft
- Area: 208 sqft
- Level: First
- Features: Balcony / Deck, Countertops - Stone/Granite/Solid, Kitchen Island, Open Floorplan, Recessed Lighting, Gas Stove
- Dimension: 13 x 12 sqft
- Area: 156 sqft
- Level: First
- Features: Flooring - Hardwood, Window(s) - Bay/Bow/Box, Open Floorplan, Recessed Lighting, Window Seat
- Dimension: 25 x 12 sqft
- Area: 300 sqft
- Level: First
- Features: Flooring - Hardwood, Window(s) - Bay/Bow/Box, Recessed Lighting, Window Seat
- Dimension: 11 x 21 sqft
- Area: 231 sqft
- Level: Basement
- Features: Flooring - Wall to Wall Carpet
- Finished Area: 383 sqft
- Features: Full, Partially Finished, Interior Entry, Bulkhead, Sump Pump, Radon Remediation System, Concrete
- Has Fireplace
- Total: 1
- Features: Living Room
- Features: First Floor
- Included: Gas Water Heater, Tankless Water Heater, Range, Dishwasher, Disposal, Microwave, Refrigerator, Washer, Dryer
- Flooring: Carpet, Hardwood, Other
- Dimension: 15 x 15 sqft
- Area: 225 sqft
- Level: Second
- Features: Bathroom - Full, Cathedral Ceiling(s), Ceiling Fan(s), Walk-In Closet(s), Flooring - Hardwood
- Dimension: 15 x 12 sqft
- Area: 180 sqft
- Level: Second
- Features: Closet, Flooring - Hardwood
- Dimension: 11 x 11 sqft
- Area: 121 sqft
- Level: Second
- Features: Closet, Flooring - Hardwood
- Dimension: 11 x 12 sqft
- Area: 132 sqft
- Level: Second
- Features: Closet, Flooring - Hardwood
- Features: Yes
- Dimension: 5 x 5 sqft
- Area: 25 sqft
- Level: First
- Level: Second
- Level: Second
- Has cooling
- Cooling features: Central Air
- Has heating
- Heating features: Forced Air, Natural Gas
- Total structure area: 2,343 sqft
- Total living area: 2,343 sqft
- Finished above ground: 1,960 sqft
- Finished below ground: 383 sqft
- Total Parking Spaces: 2
- Parking Features: Paved
- Uncovered Parking: Yes
- Features: Deck - Wood, Storage