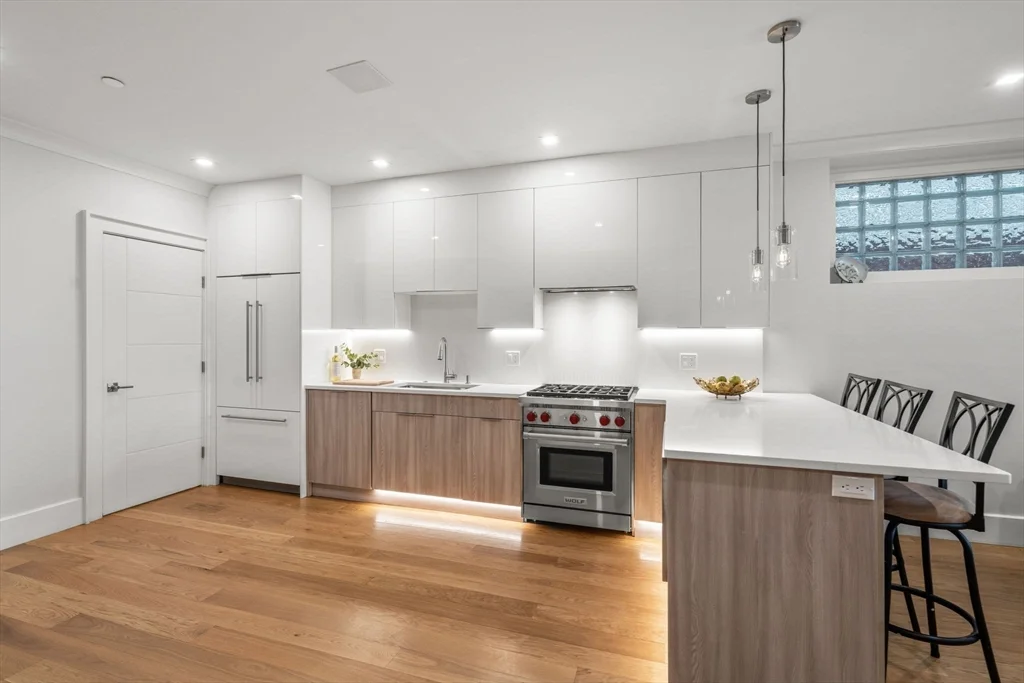
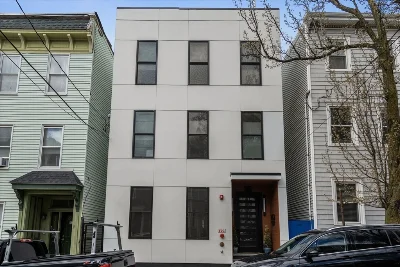
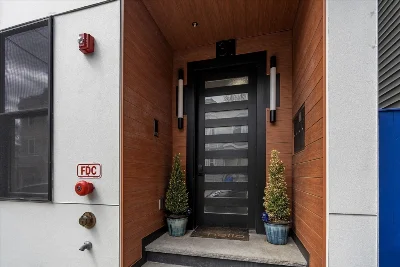
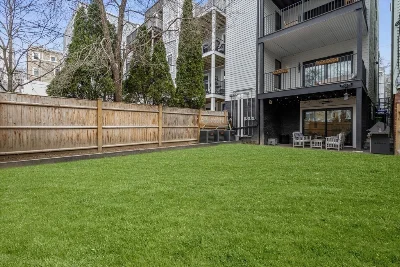
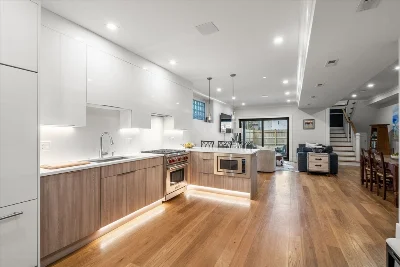
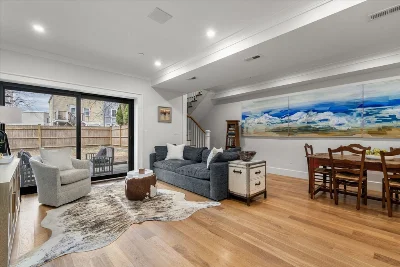
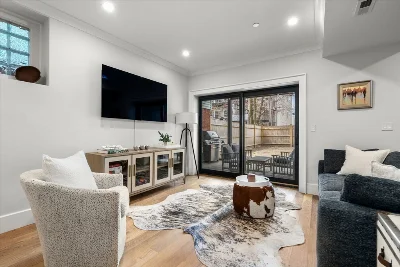
Experience refined living in this stunning 2023 new construction home, ideally located in the vibrant Telegraph Hill neighborhood of South Boston. Spanning two spacious levels, this thoughtfully designed residence offers 3 bedrooms & 2.5 bathrooms, along with exclusive use of the fenced backyard and rear deck, ideal for summer lounging or entertaining. The first floor features a modern, custom kitchen with Caesarstone countertops, Alvic Luxe cabinetry, Fisher & Paykel appliances & a new Wolf range. The open-concept layout flows seamlessly into a bright living & dining area with direct access to the backyard oasis. A striking 2-story exposed brick staircase with natural light leads to the 2nd level, where the primary suite includes 2 custom closets, a spa-like en suite bath with heated floors and a floating double vanity. 2 additional bedrooms, a stylish full bath & in-unit laundry complete this floor. Close to beaches, parks, restaurants & public transportation, it's a Southie gem.
- Number of rooms: 6
- Bedrooms: 3
- Bathrooms: 3
- Full bathrooms: 2
- Half bathrooms: 1
- Dimension: 13 x 16 sqft
- Area: 208 sqft
- Level: First
- Features: Flooring - Hardwood, Countertops - Stone/Granite/Solid, Recessed Lighting, Stainless Steel Appliances, Gas Stove, Lighting - Pendant
- Level: First
- Features: Flooring - Hardwood, Recessed Lighting
- Dimension: 20 x 32 sqft
- Area: 640 sqft
- Level: First
- Features: Flooring - Hardwood, Exterior Access, Open Floorplan, Recessed Lighting, Slider
- Finished Area: 732 sqft
- Features: N
- Features: Second Floor, In Unit
- Included: Range, Dishwasher, Disposal, Microwave, Refrigerator, Range Hood
- Flooring: Hardwood
- Windows: Insulated Windows
- Has cooling
- Cooling features: Central Air
- Has heating
- Heating features: Central
- Dimension: 10 x 11 sqft
- Area: 110 sqft
- Level: Second
- Features: Flooring - Hardwood, Balcony / Deck, Recessed Lighting
- Dimension: 3 x 10 sqft
- Area: 30 sqft
- Level: Second
- Features: Flooring - Hardwood, Recessed Lighting
- Dimension: 14 x 11 sqft
- Area: 154 sqft
- Level: Second
- Features: Flooring - Hardwood, Recessed Lighting
- Features: Yes
- Dimension: 6 x 3 sqft
- Area: 18 sqft
- Level: First
- Features: Bathroom - Half, Flooring - Stone/Ceramic Tile
- Dimension: 6 x 10 sqft
- Area: 60 sqft
- Level: Second
- Features: Bathroom - Full, Bathroom - Double Vanity/Sink, Bathroom - Tiled With Shower Stall, Flooring - Stone/Ceramic Tile, Countertops - Stone/Granite/Solid, Recessed Lighting, Lighting - Sconce
- Dimension: 7 x 8 sqft
- Area: 56 sqft
- Level: Second
- Features: Bathroom - Double Vanity/Sink, Bathroom - Tiled With Shower Stall, Recessed Lighting, Lighting - Sconce
- Total structure area: 1,604 sqft
- Total living area: 1,604 sqft
- Finished above ground: 872 sqft
- Finished below ground: 732 sqft
- Uncovered Parking: Yes
- Features: Patio, Covered Patio/Deck