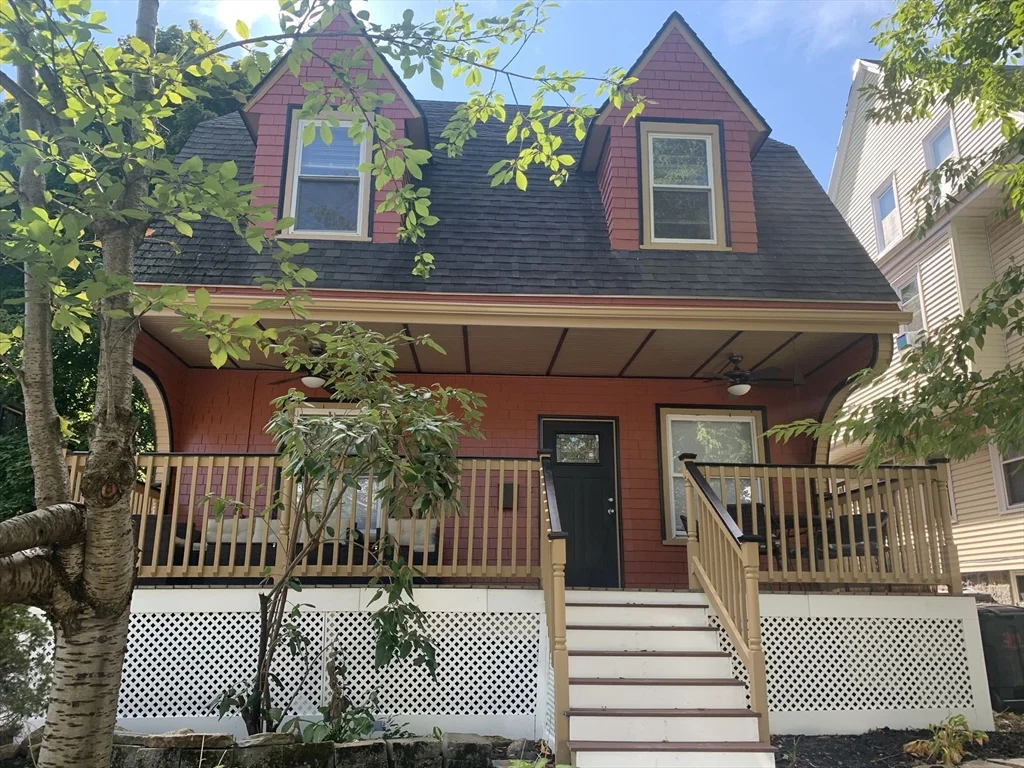
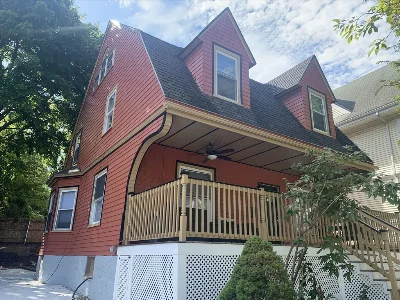
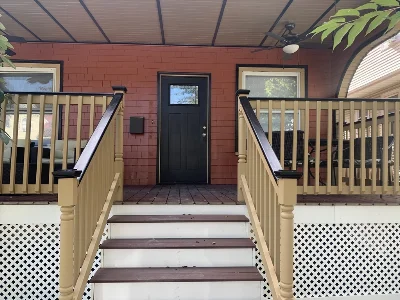
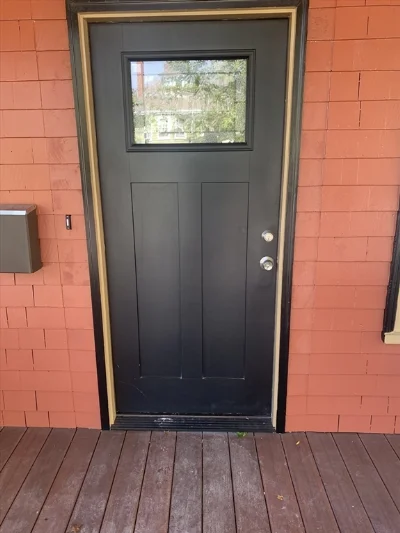
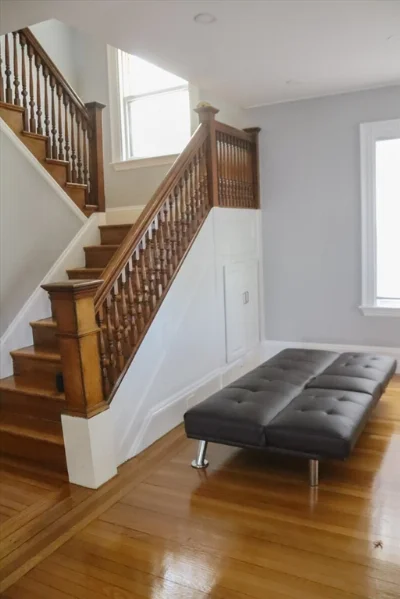
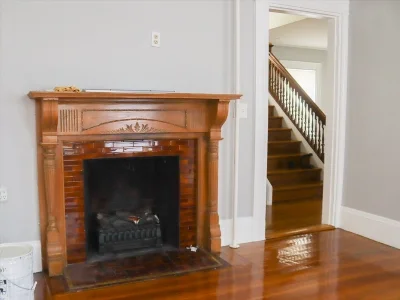
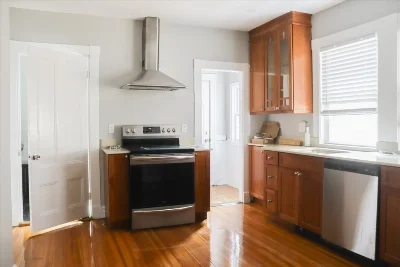
MELVILLE PARK area home! 31 Tremlett St. is a classic Victorian located in the highly desirable Tremlett Square. This home is truly one of a kind. Featuring an open floor plan with hardwood floor and recessed lights throughout. This home has 3 floors of living space. The layout is both practical and elegant. Enter through an oversized foyer, that seamlessly connects to a formal living room and dining room that are perfect for entertaining. The large kitchen was recently updated with quartz countertop. This home boasts six (6) bedrooms, five (5) full bathrooms and one-half bath on the main floor. The second floor has four (4) bedrooms and four (4) full bathrooms. The third floor has an additional two (2) bedrooms and one full bath. Front and rear decks. There is a cement pour driveway that is equipped with an electric charger for your EV. The potential is limitless and presents a unique opportunity to make this your forever home.
- Number of rooms: 12
- Bedrooms: 6
- Bathrooms: 6
- Full bathrooms: 5
- Half bathrooms: 1
- Dimension: 10 x 12 sqft
- Area: 120 sqft
- Level: First
- Dimension: 12 x 12 sqft
- Area: 144 sqft
- Level: Main,First
- Features: Flooring - Wood, Open Floorplan, Recessed Lighting
- Dimension: 12 x 12 sqft
- Area: 144 sqft
- Level: Main,First
- Features: Flooring - Hardwood, Open Floorplan, Recessed Lighting, Remodeled
- Features: Full
- Has Fireplace
- Total: 1
- Included: Tankless Water Heater, Range, Dishwasher
- Flooring: Wood
- Windows: Insulated Windows
- Cooling features: None
- Has heating
- Heating features: Forced Air
- Total structure area: 3,000 sqft
- Total living area: 3,000 sqft
- Dimension: 12 x 12 sqft
- Area: 144 sqft
- Level: Third
- Features: Bathroom - Full, Flooring - Laminate, Recessed Lighting
- Dimension: 12 x 10 sqft
- Area: 120 sqft
- Level: Second
- Features: Bathroom - Full, Recessed Lighting
- Dimension: 12 x 12 sqft
- Area: 144 sqft
- Level: Second
- Features: Bathroom - Full, Recessed Lighting
- Dimension: 12 x 12 sqft
- Area: 144 sqft
- Level: Second
- Features: Bathroom - Full, Recessed Lighting
- Features: Bathroom - Full, Remodeled
- Features: Yes
- Dimension: 12 x 12 sqft
- Area: 144 sqft
- Level: Second
- Features: Bathroom - Full, Remodeled
- Dimension: 10 x 12 sqft
- Area: 120 sqft
- Level: Second
- Features: Bathroom - Full, Remodeled
- Dimension: 10 x 10 sqft
- Area: 100 sqft
- Level: Third
- Features: Bathroom - Full, Remodeled
- Total Parking Spaces: 4
- Parking Features: Paved
- Uncovered Parking: Yes
- Features: Deck, Deck - Vinyl, Deck - Composite