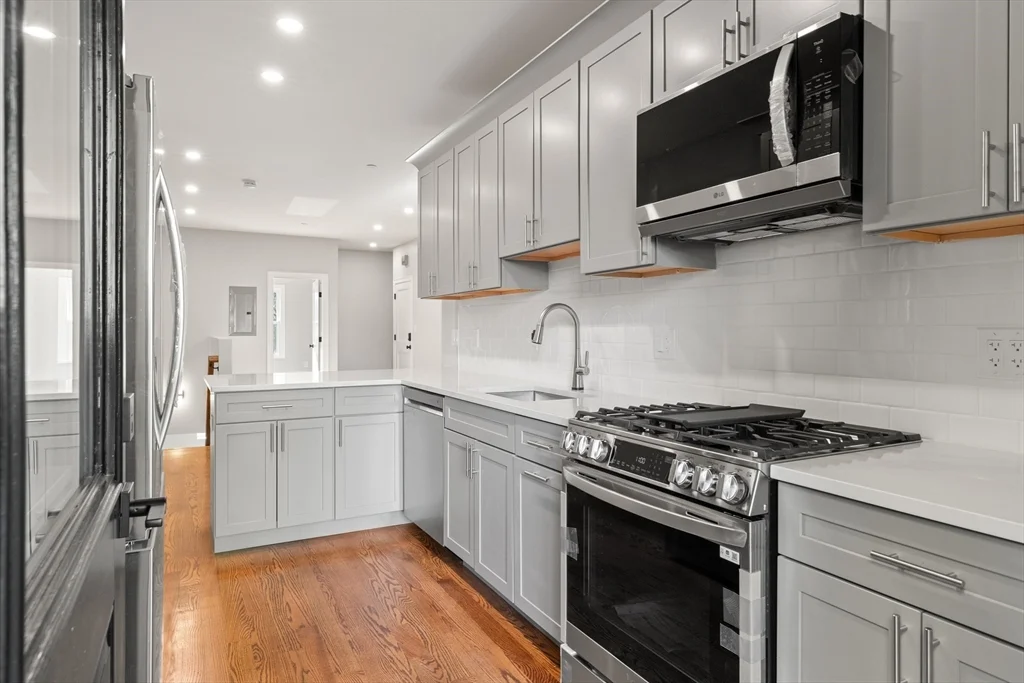
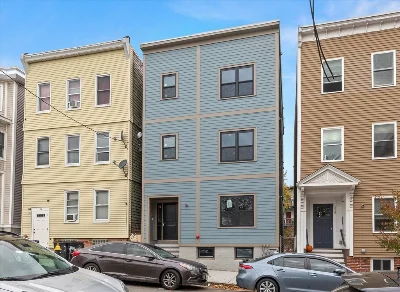
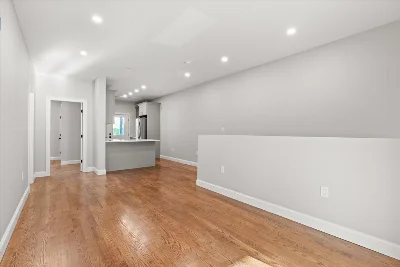
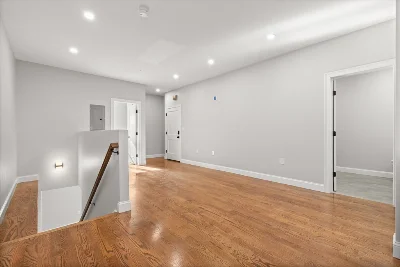
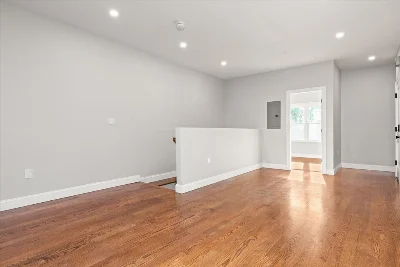
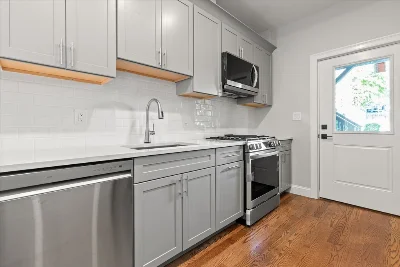
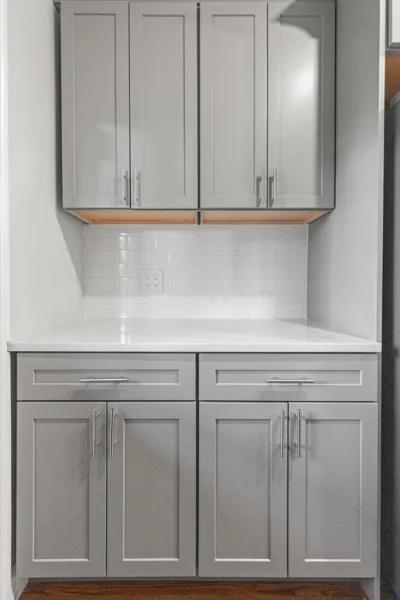
1400 sf 2-level condo in gut-renovated building with an open floor plan and flexible floorplan. 2 bedrooms, 2 baths, in-unit laundry, garden level bath, room for workouts, work-from home or 3rd bed. Modern kitchen features luxury finishes, sleek countertops, stainless steel appliances, In-unit laundry. Direct exterior access. Split bedroom layoiut offers privacy and creates an easy to enjoy space. Shared patio area w/ private outdoor space. Located just minutes from T Station (Wood Island) public transport, major highways, commuting to downtown or north is a breeze. Short trip to Jeffries Point. Embrace the vibrant East Boston lifestyle with local parks, trendy cafes & restaurants right at your doorstep. Schedule a viewing today and experience the perfect blend of luxury and convenience! Property was recently renovated completely from the studs in and comes complete with private and common outdoor space.Look at the price per square foot! Special financing available.
- Number of rooms: 5
- Bedrooms: 2
- Bathrooms: 2
- Full bathrooms: 2
- Level: First
- Features: Flooring - Wood, Countertops - Stone/Granite/Solid, Breakfast Bar / Nook, Cabinets - Upgraded, Deck - Exterior, Exterior Access, Open Floorplan, Recessed Lighting, Stainless Steel Appliances, Lighting - Pendant
- Level: First
- Features: Flooring - Hardwood, Open Floorplan, Recessed Lighting
- Level: Basement
- Finished Area: 527 sqft
- Features: Y
- Features: Electric Dryer Hookup, Washer Hookup, First Floor, In Unit
- Included: Microwave, ENERGY STAR Qualified Refrigerator, ENERGY STAR Qualified Dishwasher, Range Hood, Range
- Flooring: Wood, Tile, Hardwood
- Windows: Insulated Windows, Storm Window(s), Screens
- Doors: Insulated Doors
- Level: First
- Features: Closet, Flooring - Hardwood
- Level: First
- Features: Closet, Flooring - Hardwood
- Features: No
- Level: First
- Features: Flooring - Stone/Ceramic Tile, Lighting - Overhead
- Level: Basement
- Features: Flooring - Stone/Ceramic Tile
- Has cooling
- Cooling features: Heat Pump, 3 or More, Ductless
- Has heating
- Heating features: Heat Pump, Electric, Ductless
- Total structure area: 1,408 sqft
- Total living area: 1,408 sqft
- Finished above ground: 881 sqft
- Finished below ground: 527 sqft
- Uncovered Parking: Yes
- Features: Deck - Composite, Deck - Access Rights, Patio, Fenced Yard, Screens