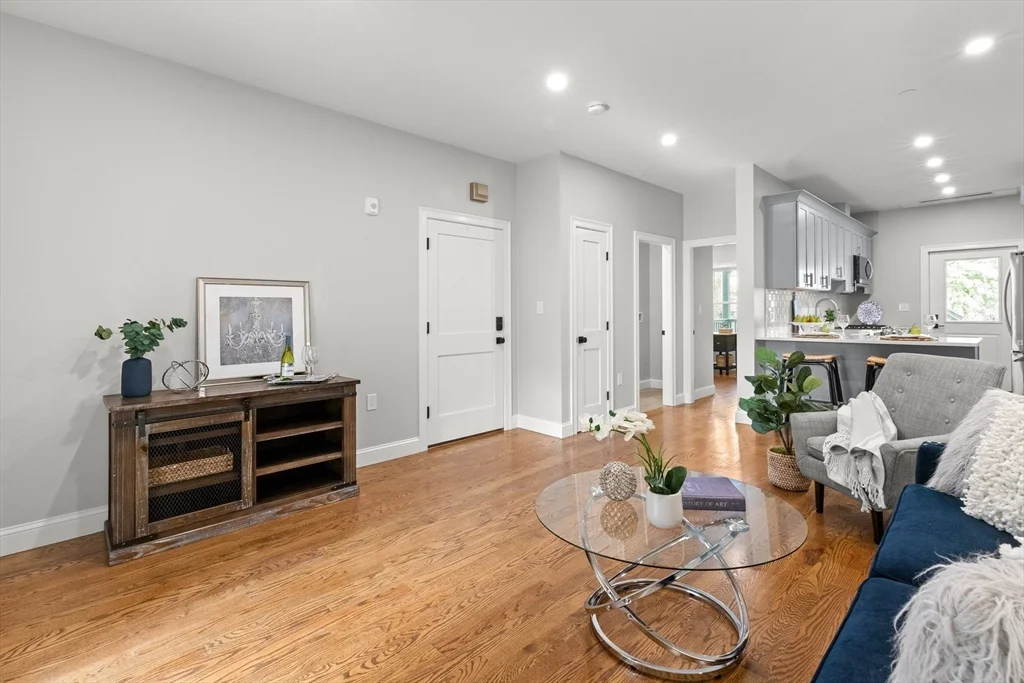
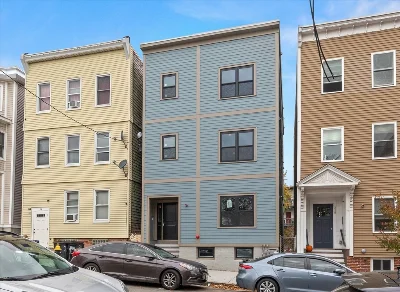
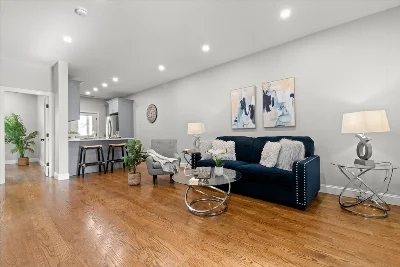
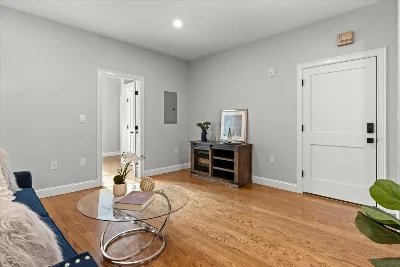
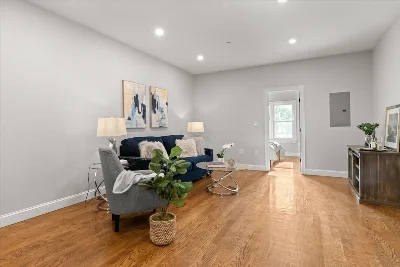
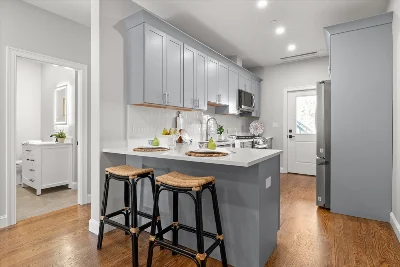
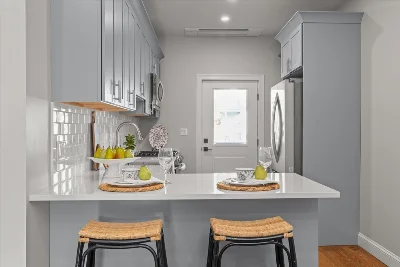
Welcome to this beautifully designed middle floor 2 bed 2 bath in East Boston, perfect for those looking to embrace a vibrant community with a luxury feel at home. This new construction condo features high ceilings. open floor plan and quality hardwood flooring. Modern kitchen is equipped with upscale finishes, sleek countertops, and stainless steel appliances,. Bedrooms offer plenty of natural light, while the stylish bathrooms provide a touch of luxury, complete with an en-suite primary tiled shower bath. Direct deck access. Outdoor patio and fenced yard. With convenient access to public transport and major highways and downtown. Enjoy the East Boston lifestyle with local parks, trendy cafes and restaurants just around the corner. This is an affordable opportunity to own a piece of East Boston without compromising on quality. Schedule your viewing today and compare. 316 Princeton qualifies for below market rate and $4500 closing cost credit (inquire with LA)
- Number of rooms: 5
- Bedrooms: 2
- Bathrooms: 2
- Full bathrooms: 2
- Level: Second
- Features: Countertops - Stone/Granite/Solid, Breakfast Bar / Nook, Cabinets - Upgraded, Deck - Exterior, Exterior Access, Open Floorplan, Remodeled, Stainless Steel Appliances, Lighting - Pendant
- Features: Flooring - Hardwood, Flooring - Wood
- Level: Second
- Features: Flooring - Hardwood, Flooring - Wood, Open Floorplan
- Features: Y
- Features: Electric Dryer Hookup, Washer Hookup, Second Floor, In Unit
- Included: ENERGY STAR Qualified Refrigerator, ENERGY STAR Qualified Dishwasher, Range
- Flooring: Wood, Tile
- Level: Second
- Features: Bathroom - Full, Closet
- Level: Second
- Features: Closet
- Features: Yes
- Level: Second
- Features: Bathroom - Full, Bathroom - Tiled With Tub & Shower, Flooring - Stone/Ceramic Tile, Countertops - Stone/Granite/Solid
- Level: Second
- Features: Bathroom - Full, Bathroom - Tiled With Shower Stall, Flooring - Stone/Ceramic Tile, Countertops - Stone/Granite/Solid
- Has cooling
- Cooling features: Heat Pump, 3 or More, Ductless
- Has heating
- Heating features: Heat Pump, Electric, Ductless
- Total structure area: 894 sqft
- Total living area: 894 sqft
- Finished above ground: 894 sqft
- Features: Deck - Composite, Patio, Fenced Yard