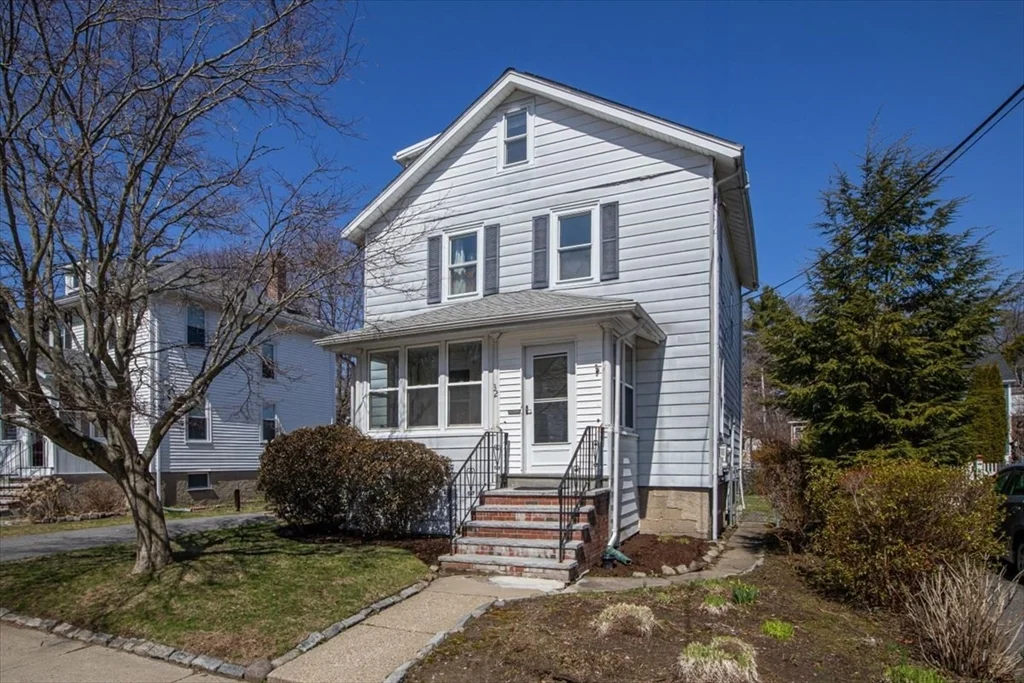
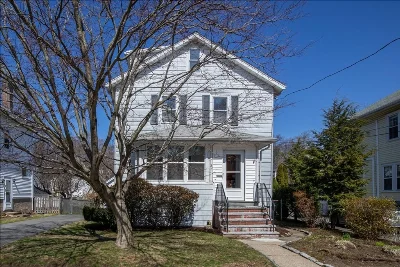
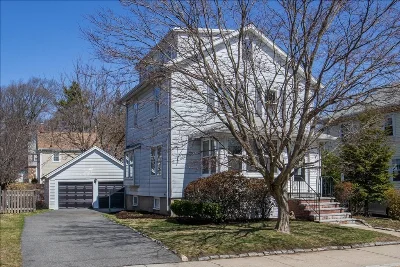
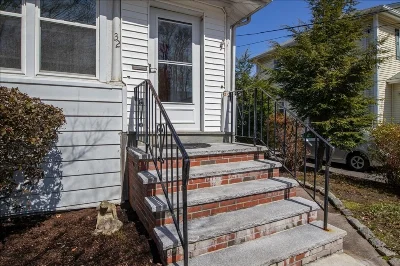
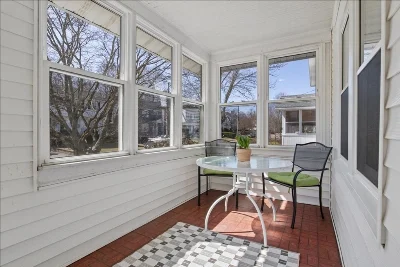
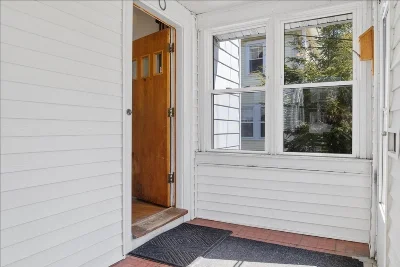
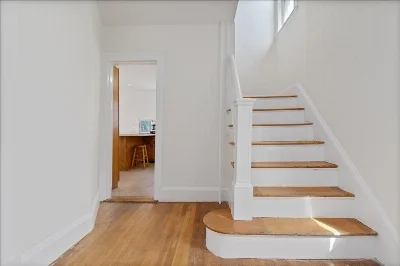
Unleash your updating/decorating vision in this charming 5-bedroom, 1-bath Colonial, nestled in the desirable Church Street neighborhood of West Roxbury. Boasting exceptional curb appeal, this home offers a seamless open floor plan that flows effortlessly from room to room. The first floor features a spacious living room, dining room, and kitchen, perfect for both everyday living and entertaining. Upstairs, you'll find three bedrooms with hardwood floors, along with a modernized full bath. The third floor offers two additional bedrooms with ample space. There are also solar panels! Enjoy outdoor living in the fenced backyard with a cozy paved patio. A driveway with two-car parking leads to a detached two-car garage, adding both convenience and extra storage. House is being sold in "as is" condition. Buyer to complete their own due diligence. Showings begin at the open house Friday, April 4th from 5:00-6:30PM.
- Number of rooms: 8
- Bedrooms: 5
- Bathrooms: 1
- Full bathrooms: 1
- Dimension: 12 x 12 sqft
- Area: 148 sqft
- Level: First
- Dimension: 12 x 12 sqft
- Area: 144 sqft
- Level: First
- Features: Flooring - Hardwood
- Dimension: 13 x 15 sqft
- Area: 192 sqft
- Level: First
- Features: Flooring - Hardwood
- Features: Full, Walk-Out Access, Sump Pump
- Features: In Basement, Electric Dryer Hookup, Washer Hookup
- Included: Water Heater, Range, Refrigerator, Washer, Dryer
- Flooring: Tile, Laminate, Hardwood, Flooring - Vinyl
- Dimension: 12 x 14 sqft
- Area: 166 sqft
- Level: Second
- Features: Closet, Flooring - Hardwood
- Dimension: 13 x 11 sqft
- Area: 141 sqft
- Level: Second
- Features: Closet, Flooring - Hardwood
- Dimension: 9 x 11 sqft
- Area: 101 sqft
- Level: Second
- Features: Closet, Flooring - Hardwood
- Dimension: 13 x 12 sqft
- Area: 151 sqft
- Level: Third
- Features: Flooring - Hardwood
- Dimension: 12 x 12 sqft
- Area: 150 sqft
- Level: Third
- Features: Flooring - Hardwood
- Level: First
- Features: Bathroom - Full, Bathroom - Tiled With Shower Stall, Flooring - Stone/Ceramic Tile
- Has cooling
- Cooling features: Window Unit(s)
- Has heating
- Heating features: Baseboard, Steam
- Total structure area: 1,684 sqft
- Total living area: 1,684 sqft
- Finished above ground: 1,684 sqft
- Total Parking Spaces: 2
- Parking Features: Detached, Paved Drive, Off Street, Paved
- Uncovered Parking: Yes
- Garage Available: Yes
- Garage Spaces: 2
- Features: Porch - Enclosed, Rain Gutters