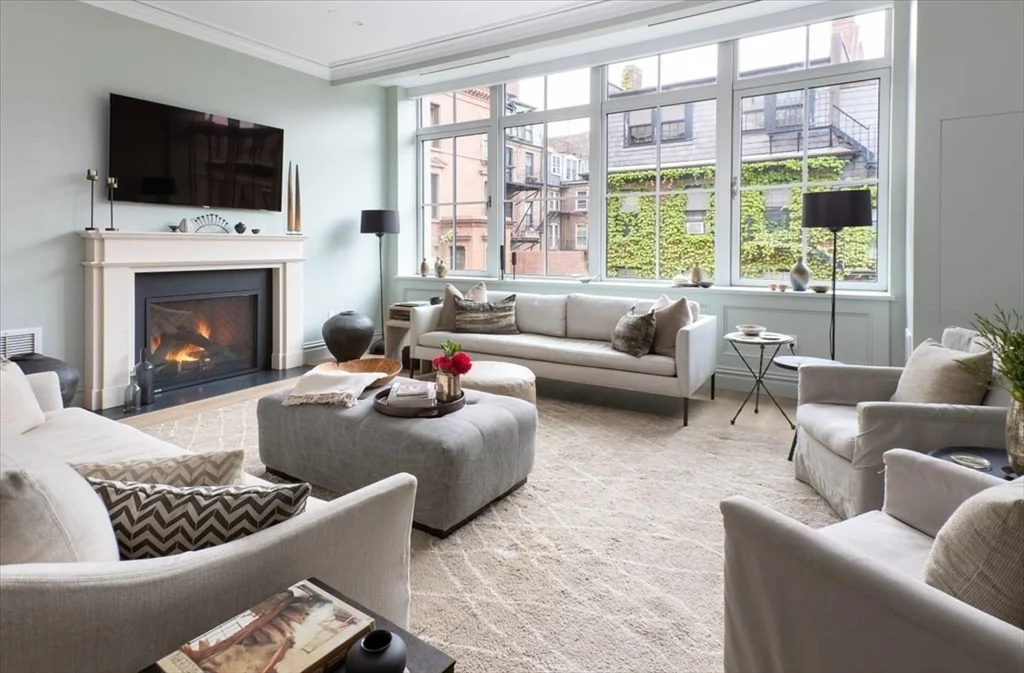
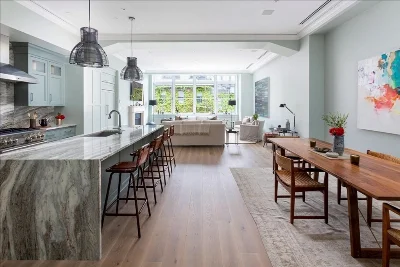
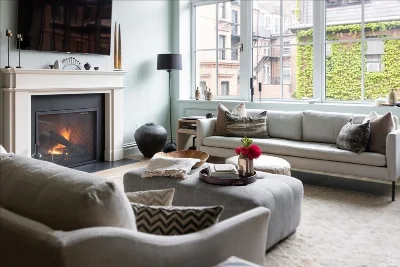
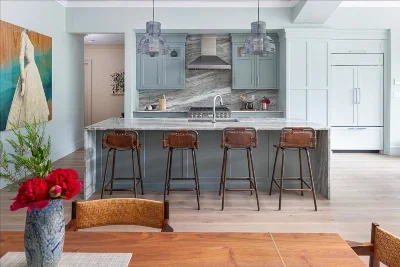
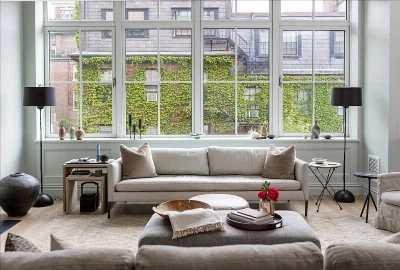
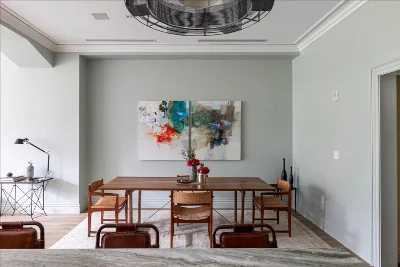
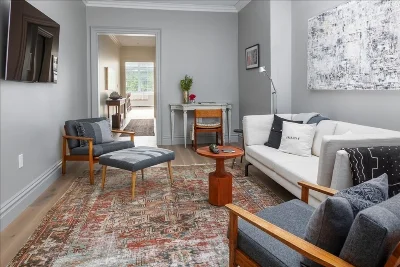
Situated in one of Beacon Hill's few concierge buildings, this 3 bedroom PLUS den condo exemplifies style! Truly luxurious, Unit 3B at the Whitwell offers a remarkable floorplan, dramatic spaces and every amenity you need in the city for comfortable, easy living. This unit overlooks Hancock Street w/ views of greenery and surrounding handsome architecture. Oversized windows, high ceilings, & gorgeous wood flooring make the spaces feel expansive & endless. A gas fireplace complements the living room, the kitchen has a waterfall island/breakfast bar, beautiful cabinetry & notable appliances. A den/family room provides a comfortable more casual space & could double as a home office/gym. 2 bedrooms & 2 bathrooms make up a separate "wing" allowing for privacy. The primary suite features a spa-like oversized shower and luxurious fixtures, a thoughtfully outfitted walk-in closet and another sensational window. A common roofdeck provides space to take in city views! 2 garage pkg, concierge.
- Number of rooms: 6
- Bedrooms: 3
- Bathrooms: 4
- Full bathrooms: 3
- Half bathrooms: 1
- Dimension: 23 x 10 sqft
- Area: 230 sqft
- Dimension: 13 x 11 sqft
- Area: 143 sqft
- Dimension: 22 x 18 sqft
- Area: 396 sqft
- Dimension: 17 x 10 sqft
- Area: 170 sqft
- Features: N
- Has Fireplace
- Total: 1
- Features: In Unit
- Dimension: 13 x 12 sqft
- Area: 156 sqft
- Dimension: 14 x 11 sqft
- Area: 154 sqft
- Dimension: 18 x 11 sqft
- Area: 198 sqft
- Features: Yes
- Included: Range, Dishwasher, Disposal, Refrigerator, Freezer, Washer, Dryer
- Flooring: Wood
- Has cooling
- Cooling features: Central Air
- Has heating
- Heating features: Forced Air
- Total structure area: 2,511 sqft
- Total living area: 2,511 sqft
- Finished above ground: 2,511 sqft
- Parking Features: Under, Deeded, Assigned
- Garage Available: Yes
- Garage Spaces: 2
- Features: Deck - Roof