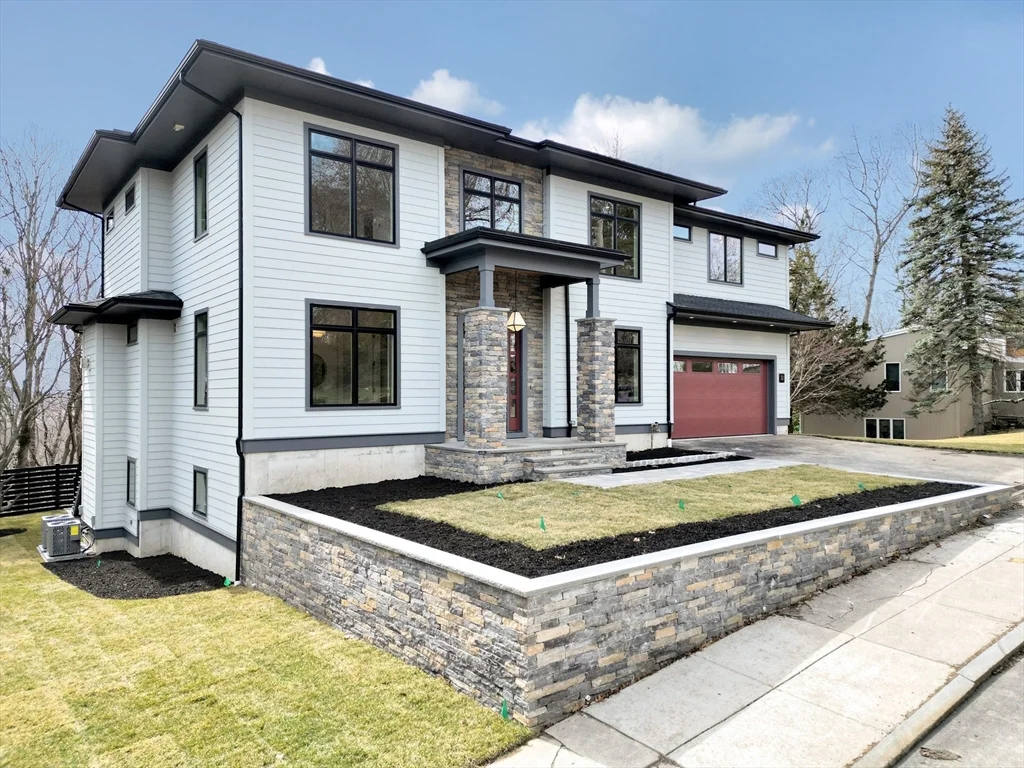
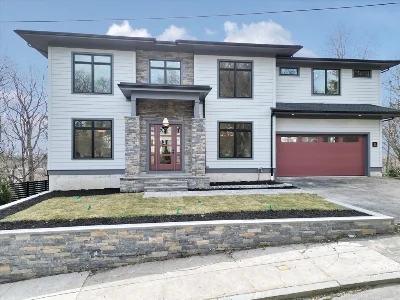
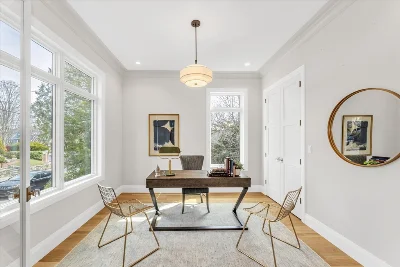
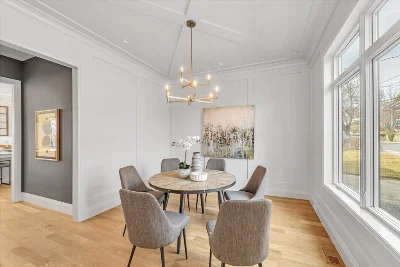
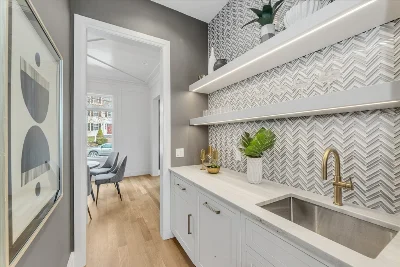
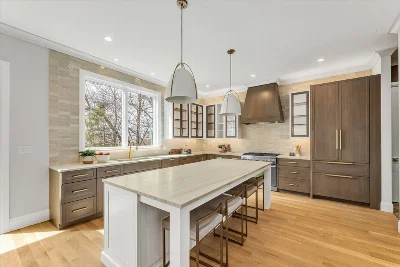
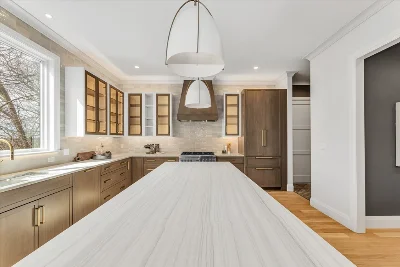
Extremely Rare to the Market is this New Construction Contemporary Masterpiece Nestled high atop Moss Hill. This exeptional residence offers a perfect blend of luxury, comfort, and energy efficiency. The home features 10ft ceilings, white oak floors t/o, wood clad casement windows with transoms allowing abundant natural light exposure, dedicated dining room with butler's pantry, & formal lv rm. The chef's inspired kitchen exudes sophistication w/ Thermador Pro Series package, built in fridge, honed White Macaubus quarzite c/tops and custom cabinets open to family room and kitchen nook with direct acces to deck. Retreat to the luxurious primary suite w/ spa influenced bath which incl. a 2-station shower w/ Anthem digital controls and soaking tub. The generous size bedrooms have custom closets complimented by a massive bathroom with double vanity and wrapped in solid stone material. The finished lower level full walk-out has a 3/4 bath, gym/bedroom and media room with access to patio.
- Number of rooms: 12
- Bedrooms: 5
- Bathrooms: 5
- Full bathrooms: 4
- Half bathrooms: 1
- Level: First
- Level: First
- Level: First
- Level: First
- Finished Area: 1105 sqft
- Features: Finished
- Has Fireplace
- Total: 1
- Features: Second Floor, Washer Hookup
- Flooring: Tile, Hardwood
- Windows: Insulated Windows
- Doors: Insulated Doors
- Has cooling
- Cooling features: Central Air
- Has heating
- Heating features: Central, Natural Gas
- Level: Second
- Features: Bathroom - Full, Walk-In Closet(s), Closet/Cabinets - Custom Built
- Level: Second
- Features: Bathroom - 3/4, Walk-In Closet(s), Closet/Cabinets - Custom Built
- Level: Second
- Level: Second
- Level: Basement
- Features: Yes
- Level: First
- Level: Second
- Level: Second
- Total structure area: 4,454 sqft
- Total living area: 4,454 sqft
- Finished above ground: 3,349 sqft
- Finished below ground: 1,105 sqft
- Total Parking Spaces: 4
- Garage Available: Yes
- Garage Spaces: 2