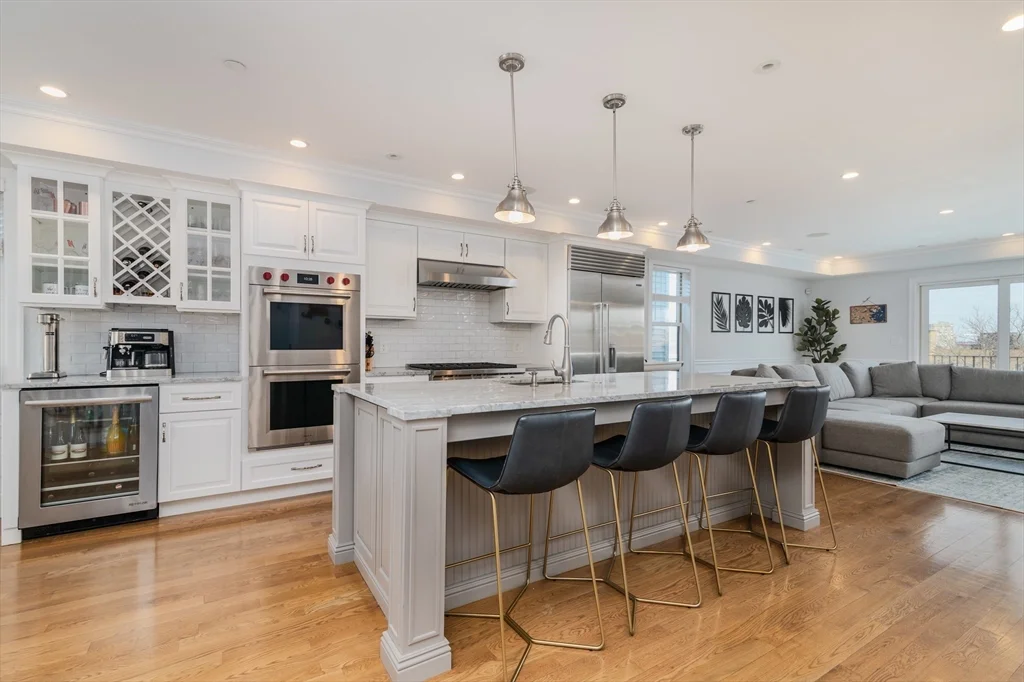
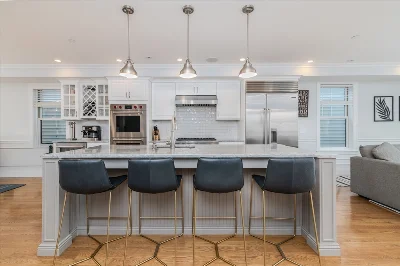
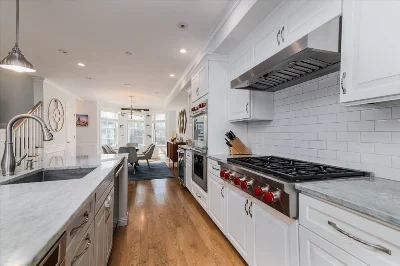
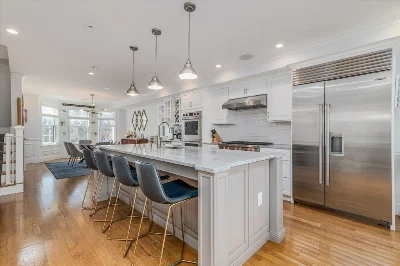
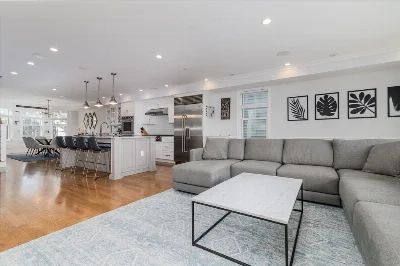
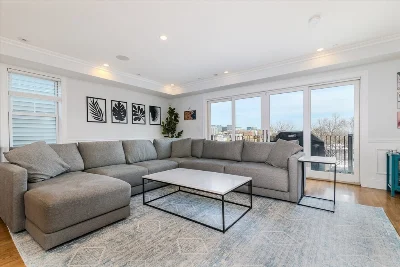
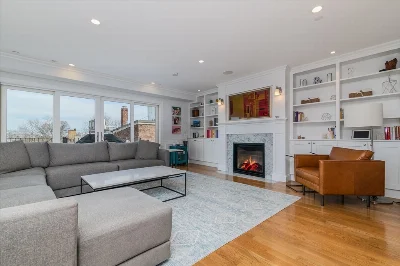
Stunning penthouse condo in the heart of Southie is a must see! Beautiful and bright 3 bed 3.5 bath with amazing indoor and outdoor spaces. You will love the open floor plan - perfect for entertaining - oversized island and cooktop, double oven, Sub Zero-Wolf Appliances! Gorgeous private deck accessed directly from the living room as well as the breathtaking city views from the private roof deck - LR deck with a gas hookup for your summer cookouts! Master bedroom also has a bright wonderful view, beautiful primary bath and walk in custom California closets. So many lovely touches and finishes throughout - hardwood floors, gas fireplace, wainscoting, crown moulding, large windows, custom speaker system and much more! All that PLUS garage parking (equipped for Level 2 EV charging) in Southie! Perfect commuter location - highway, public transportation, shopping, downtown Boston, Southie's vibrant restaurant and bar scene, Castle Island and Carson Beach all minutes away! Do not miss this!
- Number of rooms: 6
- Bedrooms: 3
- Bathrooms: 4
- Full bathrooms: 3
- Half bathrooms: 1
- Dimension: 20 x 25 sqft
- Area: 508 sqft
- Level: Main,Second
- Features: Flooring - Hardwood, Pantry, Countertops - Stone/Granite/Solid, Countertops - Upgraded, Kitchen Island, Cabinets - Upgraded, High Speed Internet Hookup, Recessed Lighting, Stainless Steel Appliances, Storage, Gas Stove, Lighting - Pendant, Crown Molding
- Dimension: 15 x 12 sqft
- Area: 179 sqft
- Level: Second
- Features: Coffered Ceiling(s), Flooring - Hardwood, Window(s) - Bay/Bow/Box, Recessed Lighting, Wine Chiller, Crown Molding, Decorative Molding
- Dimension: 21 x 16 sqft
- Area: 341 sqft
- Level: Second
- Features: Flooring - Hardwood, Cable Hookup, Deck - Exterior, Exterior Access, High Speed Internet Hookup, Open Floorplan, Recessed Lighting, Slider, Wainscoting, Crown Molding
- Features: N
- Has Fireplace
- Total: 1
- Features: Living Room
- Features: Third Floor, In Unit
- Included: Range, Dishwasher, Disposal, Microwave, Refrigerator, Freezer, Washer, Dryer, Wine Refrigerator, Range Hood
- Flooring: Tile, Hardwood, Flooring - Stone/Ceramic Tile
- Windows: Insulated Windows
- Doors: Insulated Doors
- Dimension: 18 x 19 sqft
- Area: 336 sqft
- Level: Third
- Features: Bathroom - Full, Walk-In Closet(s), Closet/Cabinets - Custom Built, Window(s) - Picture, Cable Hookup, High Speed Internet Hookup, Recessed Lighting, Closet - Double
- Dimension: 10 x 11 sqft
- Area: 111 sqft
- Level: Third
- Features: Closet, Flooring - Hardwood, Cable Hookup, High Speed Internet Hookup, Recessed Lighting
- Dimension: 11 x 15 sqft
- Area: 167 sqft
- Level: Third
- Features: Bathroom - Full, Closet/Cabinets - Custom Built, Flooring - Hardwood, High Speed Internet Hookup, Recessed Lighting
- Features: Yes
- Dimension: 5 x 3 sqft
- Area: 15 sqft
- Level: Second
- Features: Bathroom - Half, Flooring - Stone/Ceramic Tile
- Dimension: 8 x 5 sqft
- Area: 42 sqft
- Level: Third
- Features: Bathroom - Full, Flooring - Stone/Ceramic Tile
- Dimension: 10 x 8 sqft
- Area: 75 sqft
- Level: Third
- Features: Bathroom - Full, Bathroom - Double Vanity/Sink, Flooring - Stone/Ceramic Tile
- Has cooling
- Cooling features: Central Air
- Has heating
- Heating features: Forced Air, Natural Gas, Individual
- Total structure area: 2,095 sqft
- Total living area: 2,095 sqft
- Finished above ground: 2,095 sqft
- Parking Features: Under, Garage Door Opener, Heated Garage, Assigned, Insulated, Off Street
- Garage Available: Yes
- Garage Spaces: 1
- Features: Outdoor Gas Grill Hookup, Deck, Deck - Roof, City View(s)