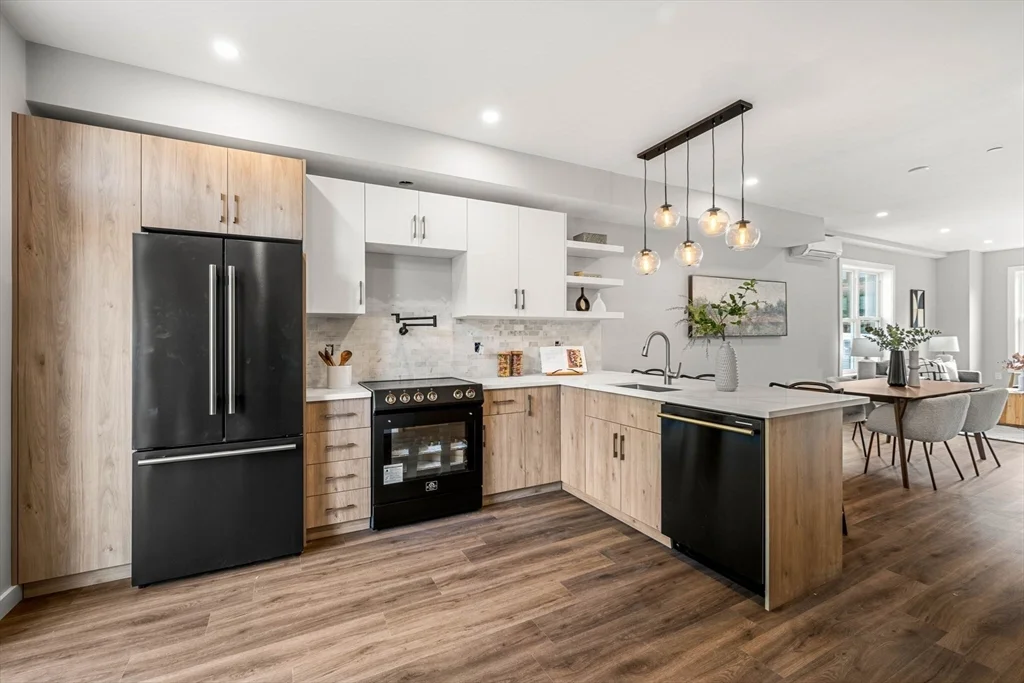
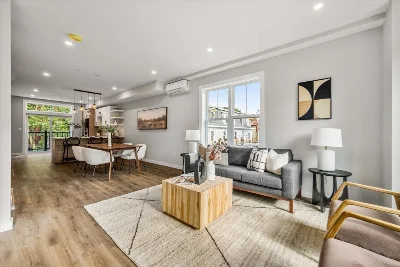
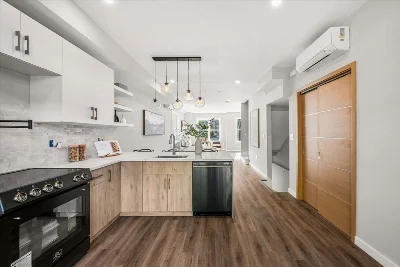
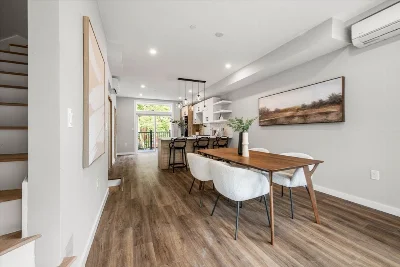
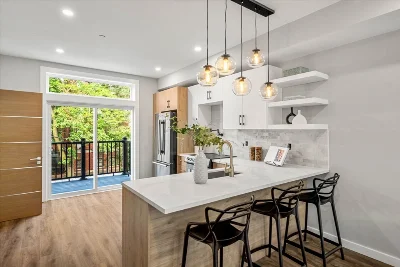
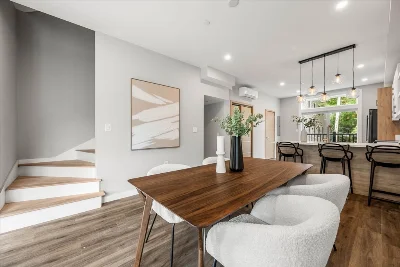
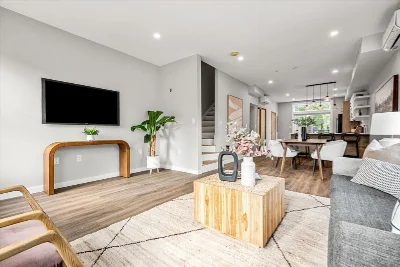
Don’t miss this stunning BRAND-NEW CONSTRUCTION townhouse! This 3-bedroom, 2.5-bath home is thoughtfully designed with an open floor plan that seamlessly blends style and functionality. The main level offers plenty of room for a formal dining area and a spacious living room. The contemporary kitchen stands out with its custom pot filler, sleek finishes, and a peninsula perfect for casual dining. Step outside to enjoy a private deck off the back, ideal for relaxing or entertaining. The second floor features two generously sized bedrooms and a beautifully designed full bathroom. The third floor is dedicated to the luxurious primary suite, which includes space for a king-sized bed, an office/den, and access to a private balcony with breathtaking city views. The ensuite bathroom boasts a custom shower stall and a large walk-in closet, creating a serene retreat. This unit also includes garage parking and a private paver patio! Near Nubian Sq, South Bay and everything Roxbury has to offer!
- Number of rooms: 6
- Bedrooms: 3
- Bathrooms: 3
- Full bathrooms: 2
- Half bathrooms: 1
- Level: Second
- Features: Closet/Cabinets - Custom Built, Countertops - Stone/Granite/Solid, Open Floorplan, Lighting - Pendant
- Level: Second
- Features: Open Floorplan
- Level: Second
- Features: Open Floorplan
- Features: Y
- Features: Third Floor, In Unit
- Included: Range, Dishwasher, Refrigerator
- Flooring: Tile
- Has cooling
- Cooling features: Ductless
- Has heating
- Heating features: Ductless
- Level: Fourth Floor
- Features: Bathroom - Full, Walk-In Closet(s)
- Level: Third
- Features: Closet
- Level: Third
- Features: Closet
- Features: Yes
- Level: Second
- Features: Bathroom - Half, Flooring - Stone/Ceramic Tile
- Level: Third
- Features: Bathroom - Full, Bathroom - Tiled With Tub, Flooring - Stone/Ceramic Tile
- Level: Fourth Floor
- Features: Bathroom - Full, Bathroom - Double Vanity/Sink, Bathroom - Tiled With Shower Stall
- Total structure area: 2,100 sqft
- Total living area: 2,100 sqft
- Parking Features: Under, Off Street
- Garage Available: Yes
- Garage Spaces: 1
- Features: Deck, Deck - Composite, Patio, Balcony, City View(s)