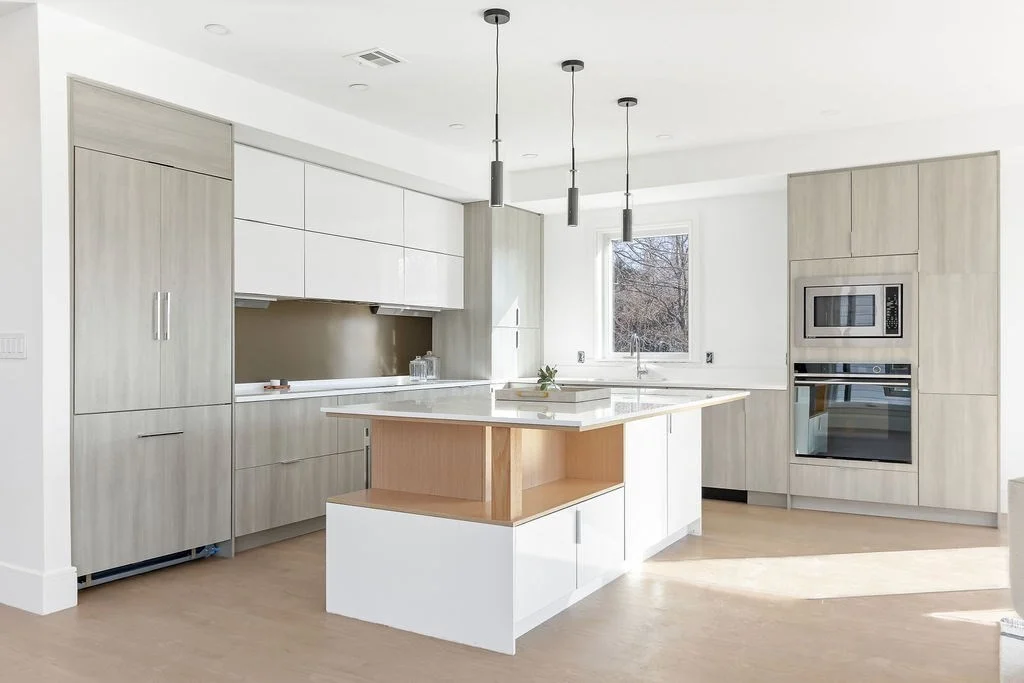
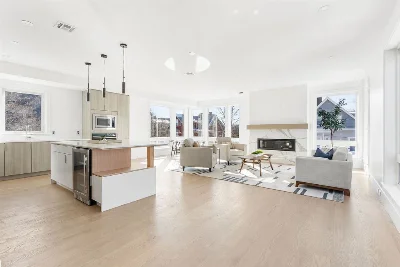
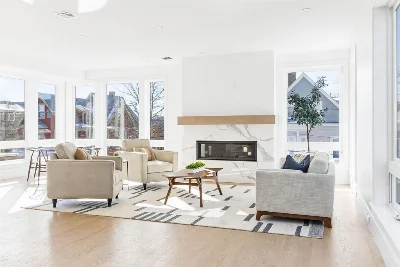
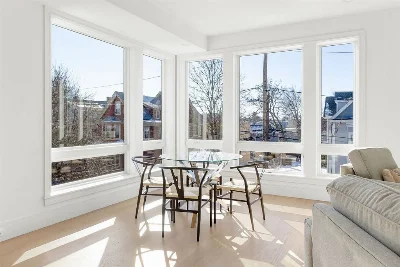
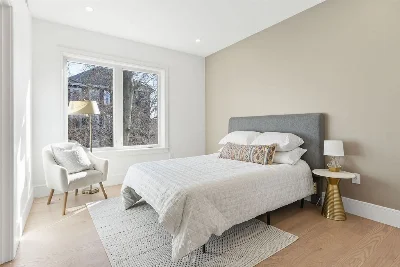
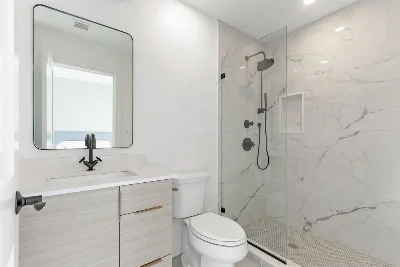
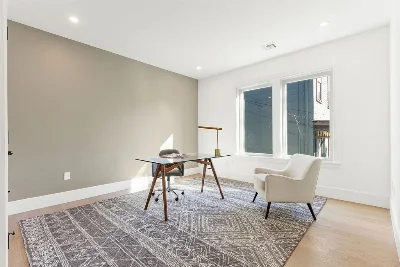
The epitome of urban convenience in this contemporary townhome, a haven of style and comfort. As you enter the stylish living area, you're welcomed by the warmth of a modern fireplace, seamlessly flowing into a sunlit chef's kitchen equipped with high-end appliances, Quartz countertops, and an expansive island along with a dining area – perfect for entertaining. Upstairs, indulge in the privacy of your spacious primary bedroom, featuring a custom walk-in closet and an exquisite en-suite bath adorned with a chic tile shower. The luxury continues with a sprawling roof deck with a convenient wet bar, promising delightful outdoor moments with a view. This home meets every need with two additional large bedrooms, a full laundry room, a garage, and ample storage. Hardwood floors and soaring ceilings on the first floor enhance the living experience. It's just a short distance to the Heath St Green Line stop, Longwood Medical, Jamaica Pond, shops, restaurants, and cafes.
- Number of rooms: 7
- Bedrooms: 3
- Bathrooms: 3
- Full bathrooms: 3
- Dimension: 13 x 11 sqft
- Area: 143 sqft
- Level: First
- Features: Countertops - Stone/Granite/Solid, Kitchen Island, Open Floorplan, Stainless Steel Appliances, Lighting - Sconce, Lighting - Overhead
- Dimension: 14 x 14 sqft
- Area: 196 sqft
- Level: Main,First
- Features: Flooring - Hardwood, Open Floorplan
- Dimension: 22 x 12 sqft
- Area: 264 sqft
- Level: First
- Features: Closet/Cabinets - Custom Built, Flooring - Hardwood, Open Floorplan
- Features: Y
- Has Fireplace
- Total: 1
- Features: Living Room
- Features: Electric Dryer Hookup, Washer Hookup, First Floor, In Unit
- Included: Oven, Dishwasher, Disposal, Microwave, Range, Refrigerator, Washer, Dryer, Range Hood, Plumbed For Ice Maker
- Flooring: Tile, Hardwood, Flooring - Hardwood
- Windows: Insulated Windows
- Doors: Insulated Doors
- Dimension: 14 x 13 sqft
- Area: 182 sqft
- Level: Second
- Features: Bathroom - Full, Bathroom - Double Vanity/Sink, Walk-In Closet(s), Flooring - Hardwood
- Dimension: 10 x 16 sqft
- Area: 160 sqft
- Level: First
- Features: Bathroom - Full, Closet, Flooring - Hardwood
- Dimension: 10 x 14 sqft
- Area: 140 sqft
- Level: First
- Features: Closet, Flooring - Hardwood
- Features: Yes
- Dimension: 5 x 8 sqft
- Area: 40 sqft
- Level: First
- Features: Bathroom - Full, Flooring - Stone/Ceramic Tile
- Dimension: 5 x 8 sqft
- Area: 40 sqft
- Level: First
- Features: Bathroom - Full, Bathroom - Double Vanity/Sink, Bathroom - Tiled With Tub & Shower, Flooring - Stone/Ceramic Tile, Countertops - Stone/Granite/Solid
- Dimension: 9 x 8 sqft
- Area: 72 sqft
- Level: Second
- Features: Bathroom - Full, Bathroom - Double Vanity/Sink, Bathroom - With Tub & Shower, Flooring - Stone/Ceramic Tile, Countertops - Stone/Granite/Solid
- Has cooling
- Cooling features: Central Air
- Has heating
- Heating features: Central, Forced Air, Natural Gas
- Total structure area: 2,222 sqft
- Total living area: 2,222 sqft
- Finished above ground: 2,222 sqft
- Total Parking Spaces: 1
- Parking Features: Attached, Under, Deeded, Off Street
- Garage Available: Yes
- Garage Spaces: 1
- Features: Deck