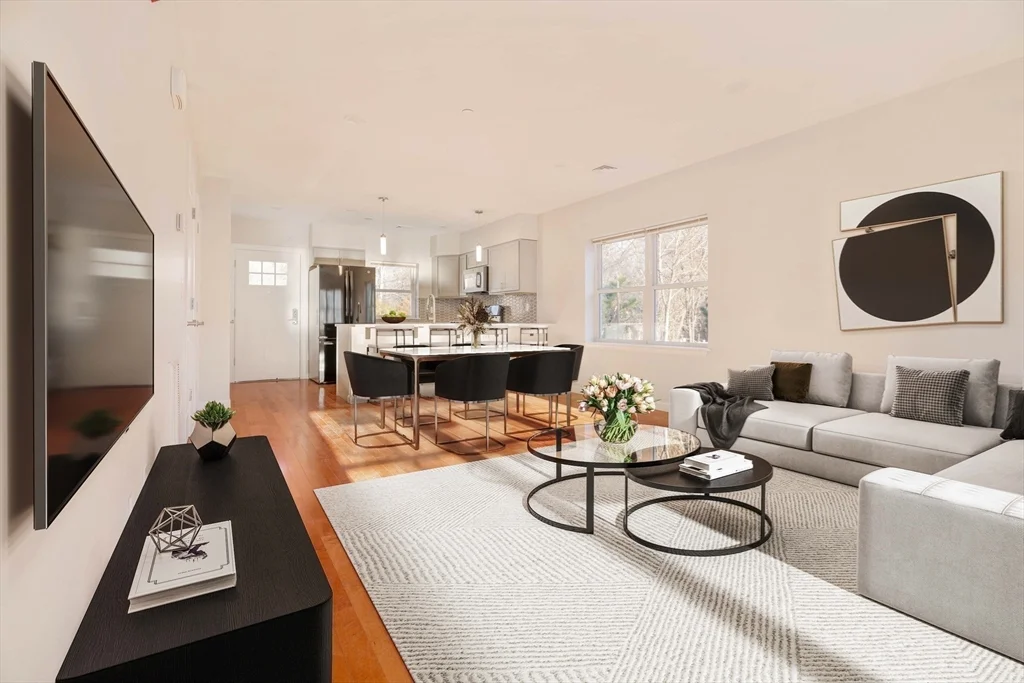
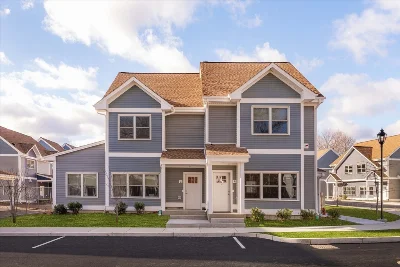
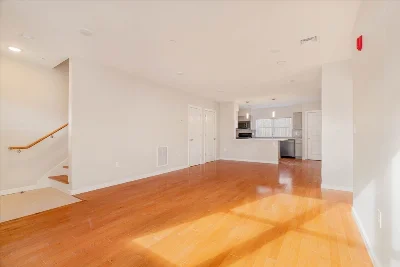
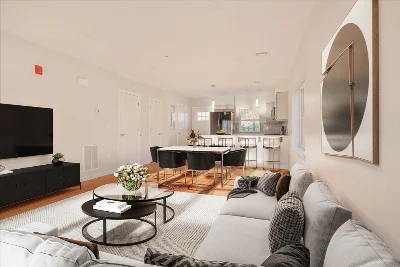
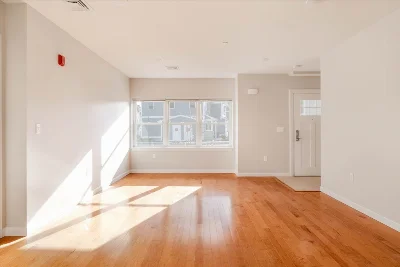
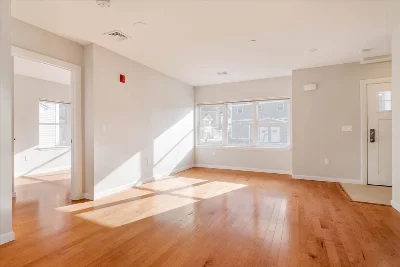
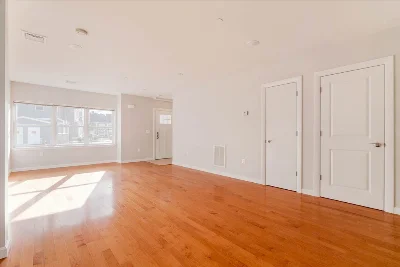
New construction townhomes in a prime Boston location! Surrounded by the lush Boston Nature Center, these 3-bedroom, 2-bath homes blend city convenience with tranquil living. The open layout features engineered wood floors, granite countertops, custom cabinetry, GE appliances, in-unit laundry, and central air. The primary bedroom offers a peaceful retreat, while two additional bedrooms provide flexibility for family, guests, or a home office. Modern bathrooms showcase stylish finishes, combining comfort and design. Step outside to your private patio—perfect for morning coffee or evening relaxation. This pet-friendly community is beautifully landscaped with gardens and scenic walking paths. Enjoy the convenience of your dedicated parking spot and easy access to Forest Hills Station, two MBTA bus lines, and Boston’s vibrant neighborhood squares. These townhomes offer the perfect combination of space, style, and accessibility—urban living at its best!
- Number of rooms: 5
- Bedrooms: 3
- Bathrooms: 2
- Full bathrooms: 2
- Level: Main,First
- Features: Countertops - Stone/Granite/Solid, Breakfast Bar / Nook, Cabinets - Upgraded, Gas Stove, Lighting - Pendant, Flooring - Engineered Hardwood
- Level: Main,First
- Features: Recessed Lighting, Flooring - Engineered Hardwood
- Level: Main,First
- Features: Cable Hookup, Open Floorplan, Recessed Lighting, Flooring - Engineered Hardwood
- Features: N
- Features: Flooring - Stone/Ceramic Tile, Electric Dryer Hookup, Washer Hookup, Second Floor, In Unit
- Included: Range, Dishwasher, Disposal, Refrigerator, Washer, Dryer
- Flooring: Tile, Engineered Hardwood
- Windows: Insulated Windows, Storm Window(s)
- Doors: Insulated Doors
- Level: Main,First
- Features: Walk-In Closet(s), Cable Hookup, Lighting - Overhead, Flooring - Engineered Hardwood
- Level: Second
- Features: Walk-In Closet(s), Cable Hookup, Lighting - Overhead, Flooring - Engineered Hardwood
- Level: Second
- Features: Walk-In Closet(s), Cable Hookup, Lighting - Overhead, Flooring - Engineered Hardwood
- Level: First
- Features: Bathroom - Full, Bathroom - Tiled With Tub & Shower, Flooring - Stone/Ceramic Tile, Lighting - Overhead
- Level: Second
- Features: Bathroom - Full, Bathroom - Tiled With Tub & Shower, Flooring - Stone/Ceramic Tile, Lighting - Overhead
- Has cooling
- Cooling features: Central Air, Individual, Unit Control
- Has heating
- Heating features: Forced Air, Individual, Unit Control
- Total structure area: 1,270 sqft
- Total living area: 1,270 sqft
- Finished above ground: 1,270 sqft
- Total Parking Spaces: 1
- Parking Features: Assigned
- Features: Patio