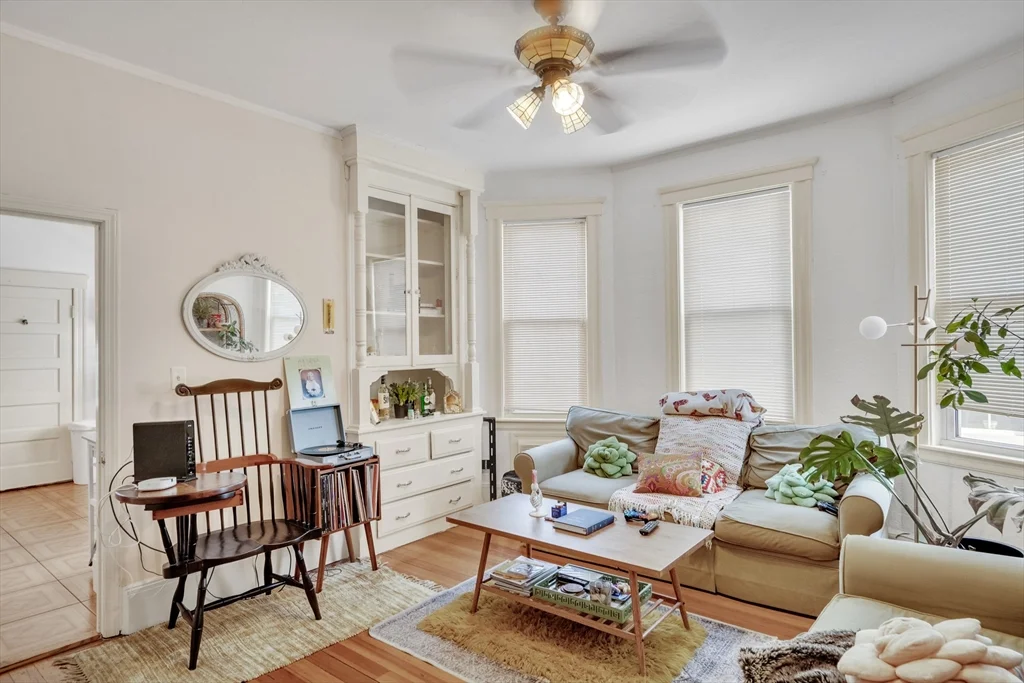
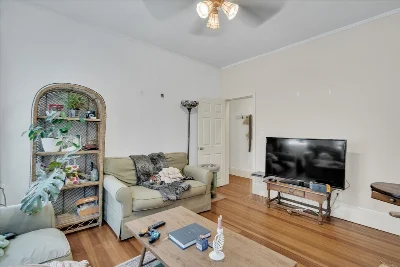
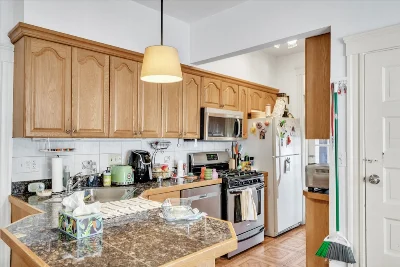
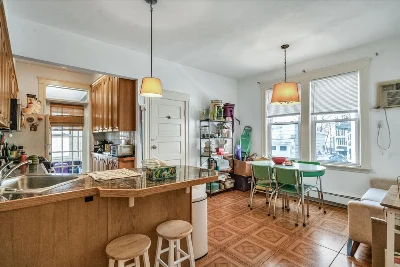
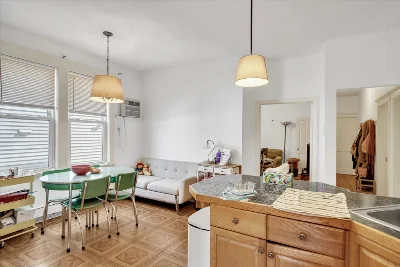
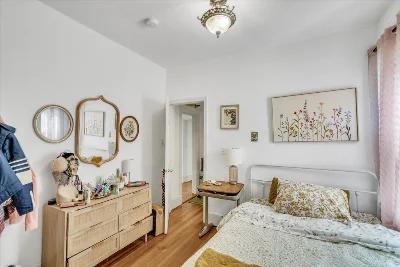
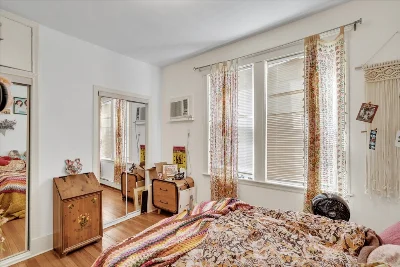
$719,000
3
3
1513
33 Shannon St # 1, Boston MA 02135 : Brighton
Beds
Baths
sqft
Suffolk County
Detached
Condominium
Built in 1924
0.03 acres (1,306 sq ft) lot
0 Car Garages🚪
$7,183 2025 Taxes
$368/Monthly HOA
Overview
Beautiful Brighton 1513 sqft condominium. This Brighton Center condominium features high ceilings and huge windows that allow ton of Sunlight. Renovated kitchen w/Island, massive bedrooms, and huge study with a closet. Two and a half bathrooms, exclusive laundry, gleaming hardwood floors. Storage in the basement. Moments to Boston Landing, Minutes to Commonwealth and Washington MBTA, Seconds to Brighton Center. Leased for $3,800.00 until August 31st 2026.
Interior
Room Summary
- Number of rooms: 6
- Bedrooms: 3
- Bathrooms: 3
- Full bathrooms: 2
- Half bathrooms: 1
- Dimension: 7 x 20 sqft
- Area: 144 sqft
- Level: First
- Features: Flooring - Hardwood, Countertops - Stone/Granite/Solid, Kitchen Island, Recessed Lighting, Stainless Steel Appliances, Crown Molding
- Dimension: 7 x 11 sqft
- Area: 82 sqft
- Level: First
- Features: Flooring - Hardwood, Recessed Lighting, Crown Molding
Living Room
- Dimension: 12 x 14 sqft
- Area: 169 sqft
- Level: First
- Features: Flooring - Hardwood, Recessed Lighting, Crown Molding
- Features: Y
- Features: In Building
- Included: Range, Dishwasher, Disposal, Refrigerator, Washer, Dryer
- Flooring: Hardwood
- Windows: Insulated Windows
- Has cooling
- Cooling features: Wall Unit(s)
- Has heating
- Heating features: Baseboard
Master Bedroom
- Dimension: 12 x 14 sqft
- Area: 161 sqft
- Level: First
- Features: Closet, Flooring - Hardwood, Recessed Lighting, Crown Molding
- Dimension: 10 x 11 sqft
- Area: 111 sqft
- Level: First
- Features: Flooring - Hardwood, Recessed Lighting, Crown Molding
- Dimension: 10 x 12 sqft
- Area: 120 sqft
- Level: First
- Features: Bathroom - 3/4, Closet, Flooring - Hardwood, Recessed Lighting, Crown Molding
Master Bathroom
- Features: Yes
- Dimension: 6 x 10 sqft
- Area: 58 sqft
- Level: First
- Features: Bathroom - Full, Bathroom - Tiled With Tub & Shower, Flooring - Stone/Ceramic Tile, Countertops - Stone/Granite/Solid, Lighting - Overhead
- Dimension: 5 x 7 sqft
- Area: 30 sqft
- Level: First
- Features: Bathroom - 3/4, Bathroom - With Shower Stall, Flooring - Stone/Ceramic Tile
- Dimension: 6 x 9 sqft
- Area: 50 sqft
- Level: Basement
- Features: Bathroom - Half
- Total structure area: 1,513 sqft
- Total living area: 1,513 sqft
- Finished above ground: 1,513 sqft
Lot and Exterior
Parking
- Total Parking Spaces: 1
- Parking Features: Off Street
Exterior Features
- Features: Deck - Composite