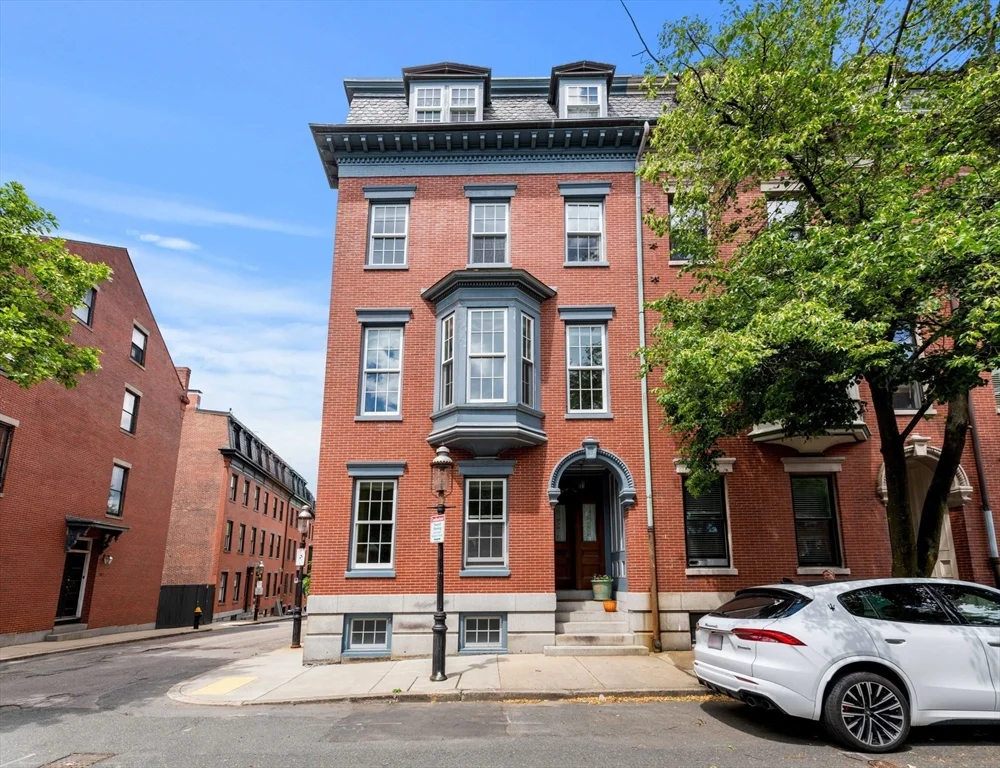
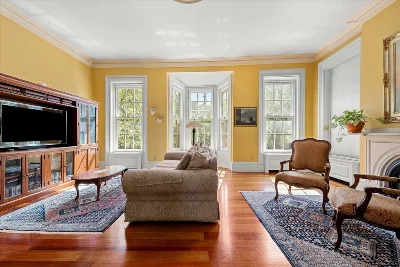
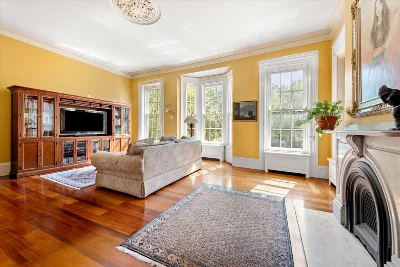
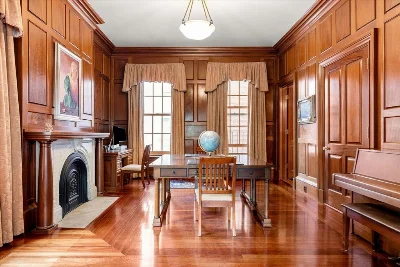
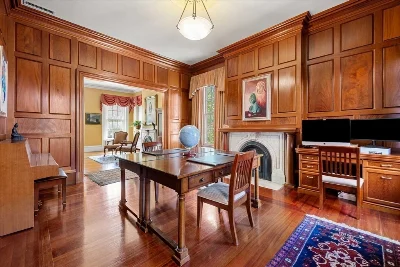
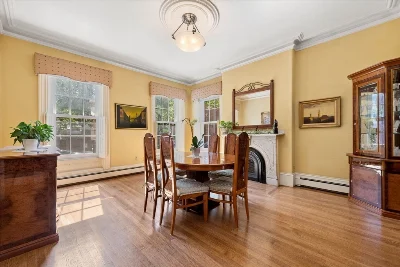
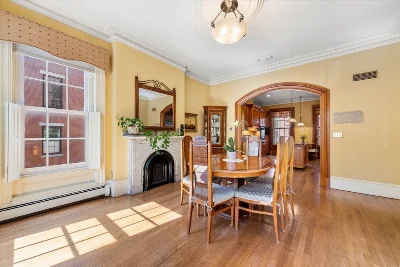
Extraordinary opportunity to own an iconic, corner residence overlooking picturesque Harvard Mall. Expansive 4,080 home offers grand proportions & exceptional light throughout w/3.5 upper level BR's, 4.5 baths, 3 living rooms/dens, a spacious patio and 2 parking spaces. Parlor level provides an open floor plan w/large eat-in kitchen, center island & dining room. Exceptionally wide double parlor on the second level is designed for grand entertaining w/ dramatic 11 ft. ceilings, multiple exposures & exquisite period details. Beautifully preserved crown moldings, marble fireplaces & custom woodwork retain a timeless elegance. Third level offers 2 generously sized bedrooms as well as a front-facing office/nursery space. A large floor-thru primary suite w/walk-in closet, ensuite bath, den and fireplace occupies the top level. The finished lower level featuring a mudroom, office/guest suite, full bath & storage area w/direct access to the patio & driveway complete this rare offering.
- Number of rooms: 10
- Bedrooms: 4
- Bathrooms: 5
- Full bathrooms: 4
- Half bathrooms: 1
- Finished Area: 600 sqft
- Features: Finished, Walk-Out Access, Interior Entry
- Has Fireplace
- Total: 4
- Included: Dishwasher, Disposal, Microwave, Refrigerator, Freezer, Washer, Dryer
- Features: Yes
- Flooring: Hardwood
- Windows: Insulated Windows
- Has cooling
- Cooling features: Central Air
- Has heating
- Heating features: Forced Air
- Total structure area: 4,080 sqft
- Total living area: 4,080 sqft
- Finished above ground: 3,480 sqft
- Finished below ground: 600 sqft
- Total Parking Spaces: 1
- Parking Features: Detached, Off Street, Paved
- Uncovered Parking: Yes
- Garage Available: Yes
- Garage Spaces: 1
- Features: Patio - Enclosed