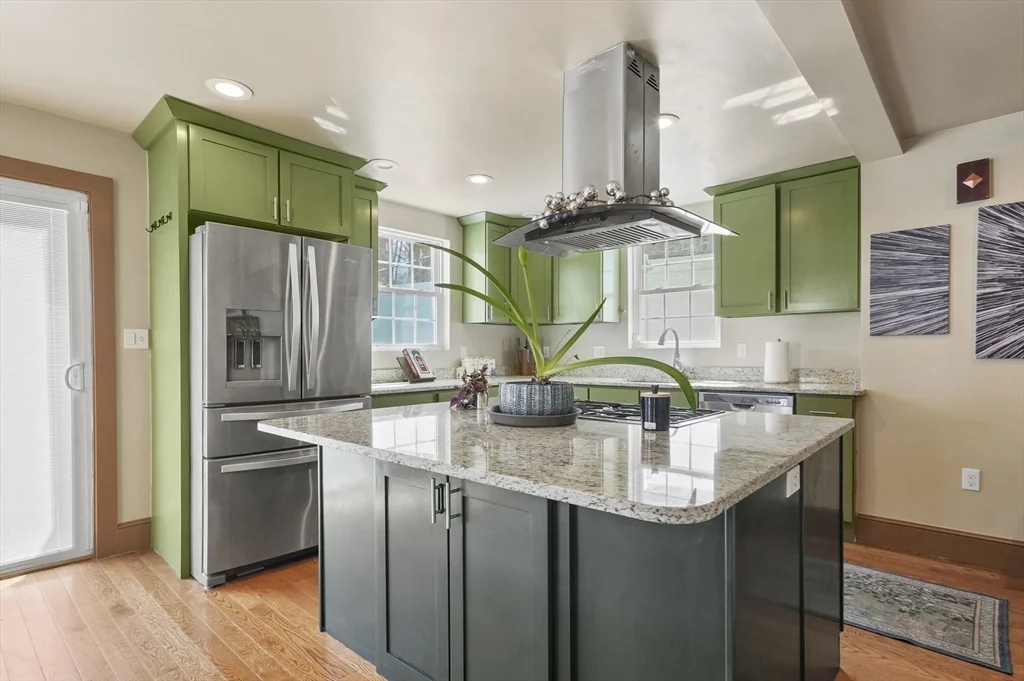
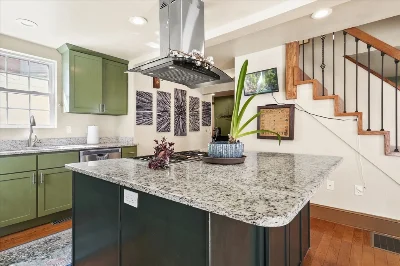
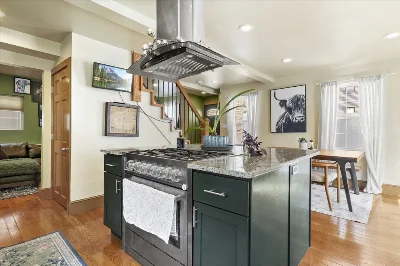
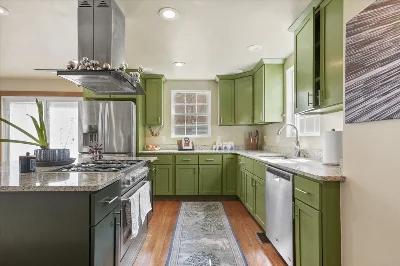
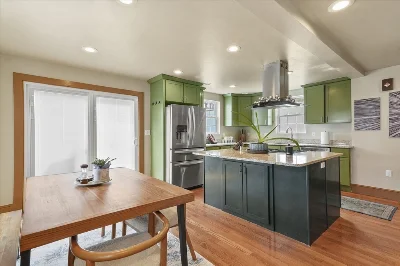
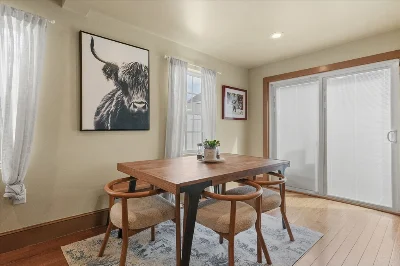
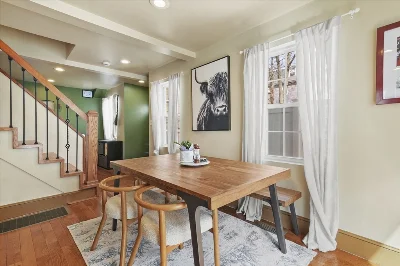
Welcome home to this beautifully maintained 3-bedroom, 2-bathroom home in a prime location near Marcella Playground and the Franklin Park Zoo! Enter a bright and inviting living room where gleaming hardwood floors flow throughout. The open floor plan seamlessly connects the dining area to the updated kitchen, featuring stainless steel appliances, a large center island, and direct access to the back deck—perfect for entertaining. A full bathroom and a convenient laundry area complete the main level. Upstairs, the spacious primary boasts a walk-in closet, while two additional bedrooms and a second full bath provide ample space for everyone. Enjoy a private backyard with a patio area and a storage shed. Located just a short drive from Boston, this home offers the perfect blend of suburban charm and city convenience. Bonus Level 2 EV Charger! Don’t miss this fantastic opportunity!
- Number of rooms: 5
- Bedrooms: 3
- Bathrooms: 2
- Full bathrooms: 2
- Dimension: 11 x 17 sqft
- Area: 187 sqft
- Level: First
- Features: Flooring - Hardwood, Countertops - Stone/Granite/Solid, Countertops - Upgraded, Kitchen Island, Open Floorplan, Stainless Steel Appliances, Gas Stove
- Dimension: 9 x 17 sqft
- Area: 153 sqft
- Level: First
- Features: Flooring - Hardwood, Deck - Exterior, Slider
- Dimension: 23 x 9 sqft
- Area: 207 sqft
- Level: First
- Features: Flooring - Hardwood, Cable Hookup, Open Floorplan, Recessed Lighting
- Features: Interior Entry, Concrete, Unfinished
- Features: Electric Dryer Hookup, Washer Hookup, First Floor, Gas Dryer Hookup
- Included: Gas Water Heater, Tankless Water Heater, Range, Dishwasher, Microwave, Refrigerator, Washer, Dryer
- Flooring: Tile, Concrete, Hardwood
- Doors: Insulated Doors
- Dimension: 20 x 8 sqft
- Area: 160 sqft
- Level: Second
- Features: Walk-In Closet(s), Closet/Cabinets - Custom Built, Flooring - Hardwood, Cable Hookup, Recessed Lighting
- Dimension: 9 x 13 sqft
- Area: 117 sqft
- Level: Second
- Features: Closet, Flooring - Hardwood, Cable Hookup
- Dimension: 11 x 11 sqft
- Area: 121 sqft
- Level: Second
- Features: Closet, Flooring - Hardwood, Cable Hookup
- Features: No
- Dimension: 12 x 6 sqft
- Area: 72 sqft
- Level: Second
- Features: Bathroom - Full, Bathroom - Double Vanity/Sink, Bathroom - Tiled With Shower Stall, Flooring - Stone/Ceramic Tile, Double Vanity, Recessed Lighting
- Dimension: 7 x 6 sqft
- Area: 42 sqft
- Level: First
- Features: Bathroom - Full, Bathroom - Tiled With Tub, Flooring - Stone/Ceramic Tile
- Has cooling
- Cooling features: Central Air
- Has heating
- Heating features: Forced Air, Natural Gas
- Total structure area: 1,042 sqft
- Total living area: 1,042 sqft
- Finished above ground: 1,042 sqft
- Total Parking Spaces: 2
- Parking Features: Paved Drive, Off Street, Paved
- Uncovered Parking: Yes
- Features: Deck, Deck - Composite, Patio, Rain Gutters, Storage, Fenced Yard