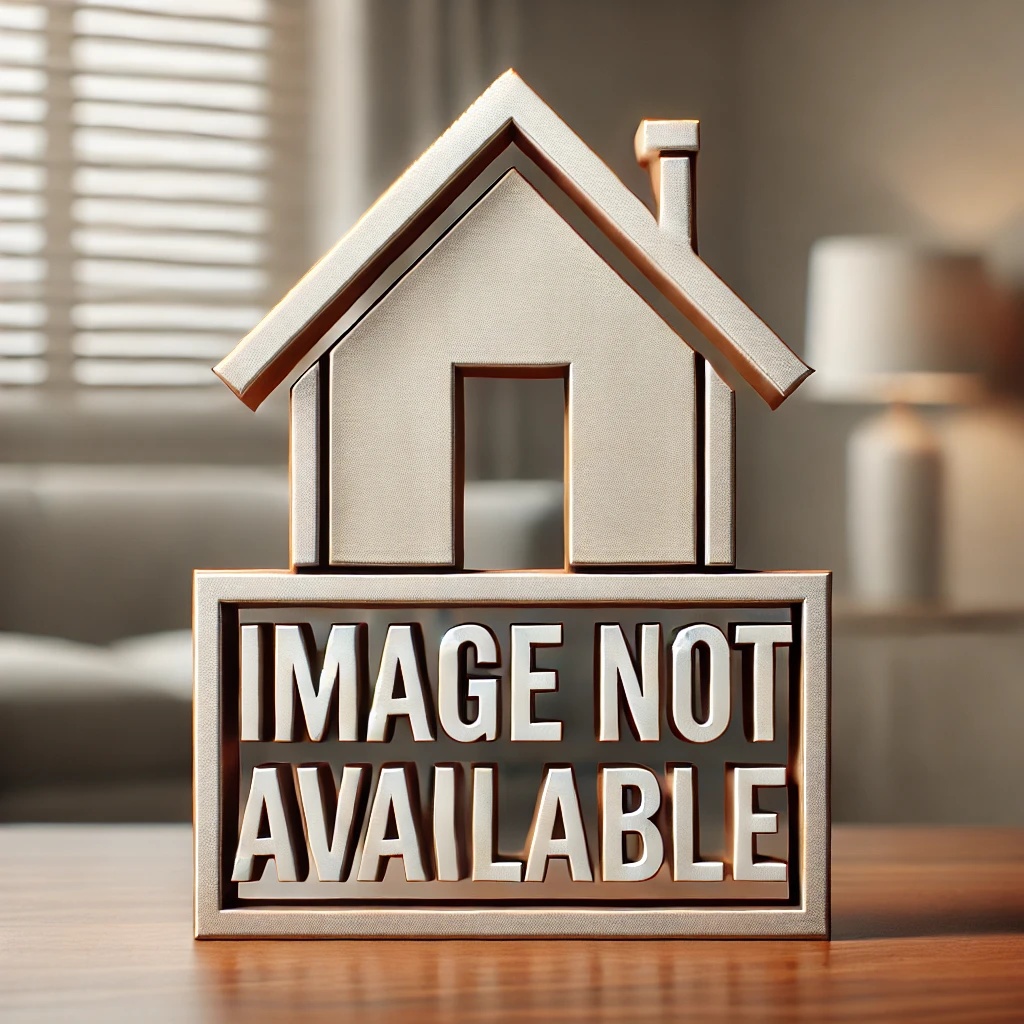
Welcome to 34 Westglow, a beautifully renovated gem in the heart of Dorchester. This move-in-ready home boasts 3-4 bedrooms, 2.5 bathrooms, and is a perfect blend of classic charm and modern upgrades. Over the last 10 years, this home has been meticulously transformed from the inside out, offering freshly painted walls, newly finished hardwood floors, new siding, roof as well as gas heat and central air. With an abundance of natural light throughout, the windows and an open layout make the home feel open and inviting. The finished basement offers extra living space for a home office, playroom, or gym, while the walk up attic offers expansion potential. This home is ideally located with easy access for commuters as well as quick access to local shops, parks, and restaurants. Outside you will find off street parking, a spacious and inviting front porch and an oversized back deck overlooking a flat yard, perfect for entertaining. Don't miss out on this incredible and rare opportunity!
- Number of rooms: 8
- Bedrooms: 4
- Bathrooms: 3
- Full bathrooms: 2
- Half bathrooms: 1
- Level: First
- Features: Flooring - Hardwood, Countertops - Stone/Granite/Solid, Breakfast Bar / Nook, Open Floorplan, Gas Stove
- Level: First
- Features: Flooring - Hardwood, Window Seat
- Level: First
- Features: Flooring - Hardwood
- Level: Basement
- Features: Bathroom - Full, Flooring - Vinyl, Recessed Lighting
- Features: Full, Finished
- Has Fireplace
- Total: 1
- Features: Living Room
- Features: In Basement
- Included: Gas Water Heater, Range, Dishwasher, Refrigerator
- Flooring: Hardwood
- Level: Second
- Features: Closet, Flooring - Hardwood
- Level: Second
- Features: Closet, Flooring - Hardwood
- Level: Second
- Features: Closet, Flooring - Hardwood
- Level: Second
- Features: Flooring - Hardwood
- Features: No
- Level: First
- Features: Bathroom - Half
- Level: Second
- Features: Bathroom - Full
- Level: Basement
- Features: Bathroom - Full
- Has cooling
- Cooling features: Central Air
- Has heating
- Heating features: Forced Air
- Total structure area: 1,879 sqft
- Total living area: 1,879 sqft
- Finished above ground: 1,879 sqft
- Total Parking Spaces: 2
- Parking Features: Paved Drive, Off Street
- Uncovered Parking: Yes
- Features: Porch, Deck